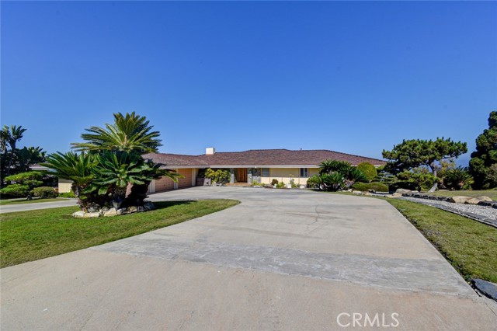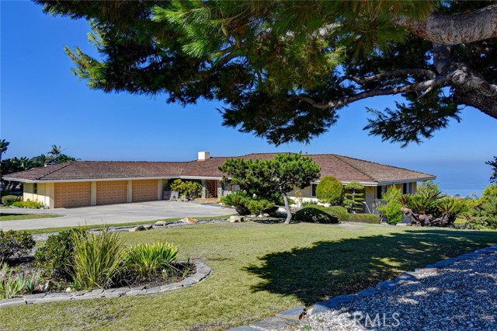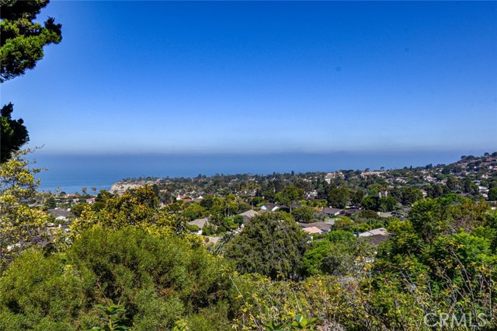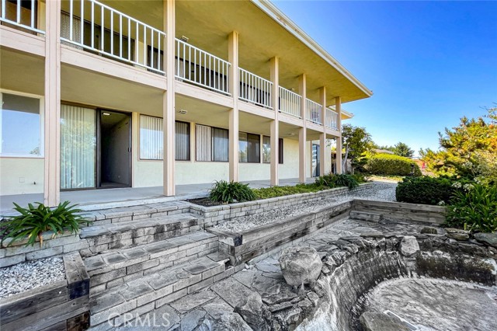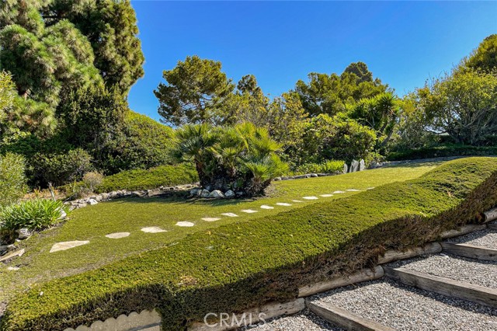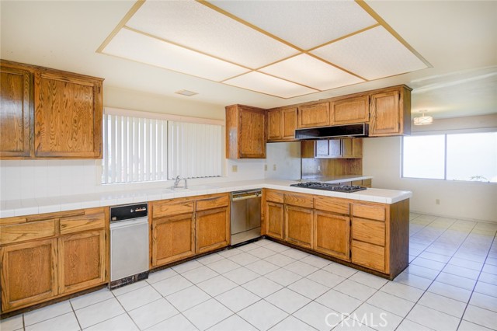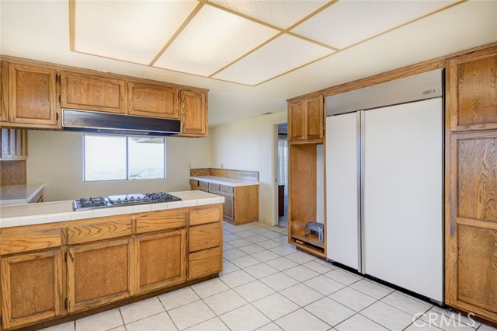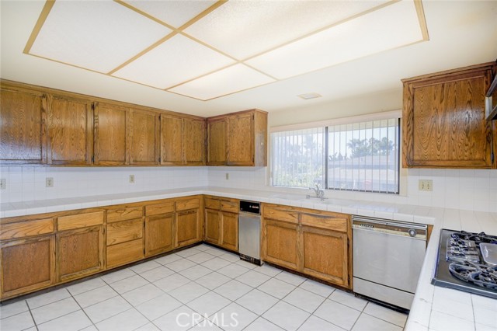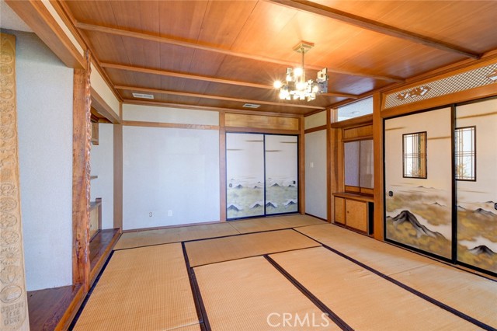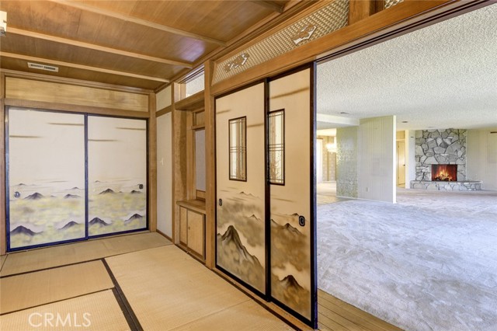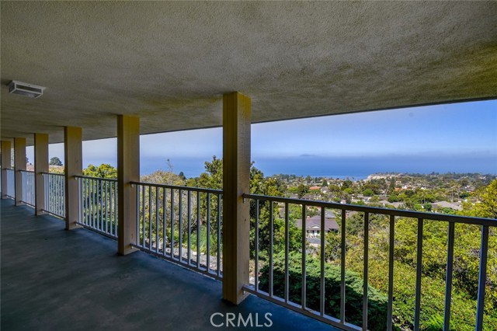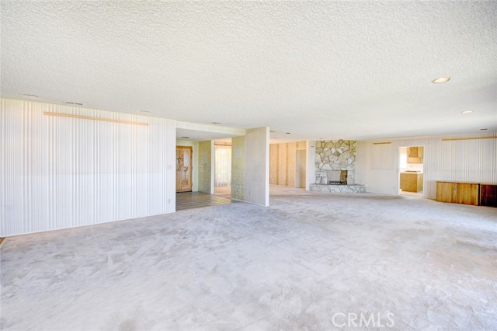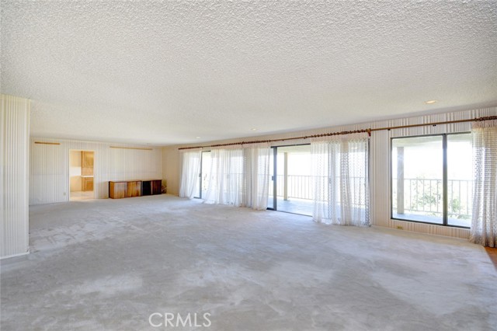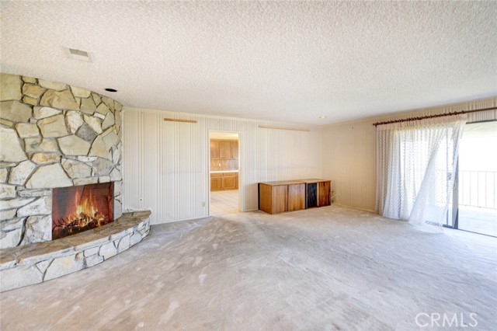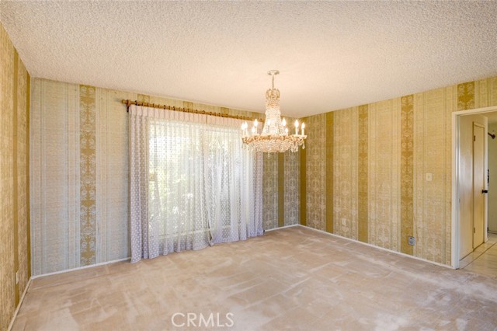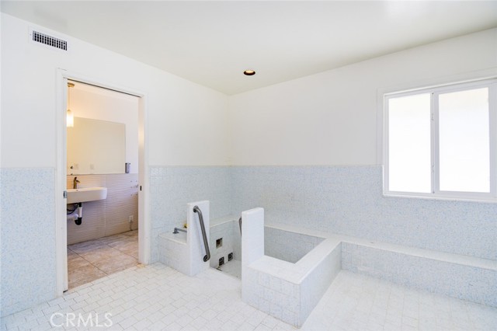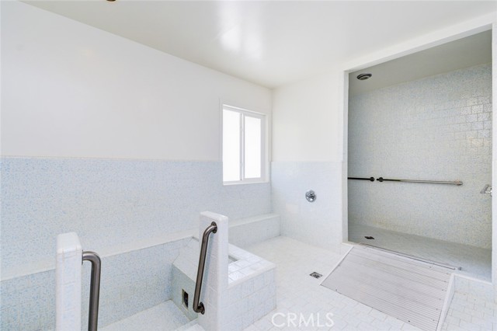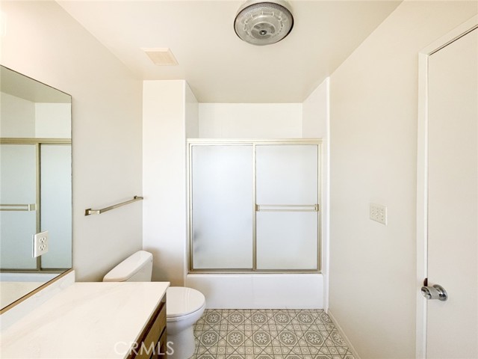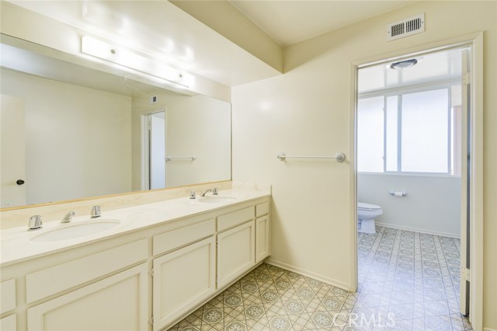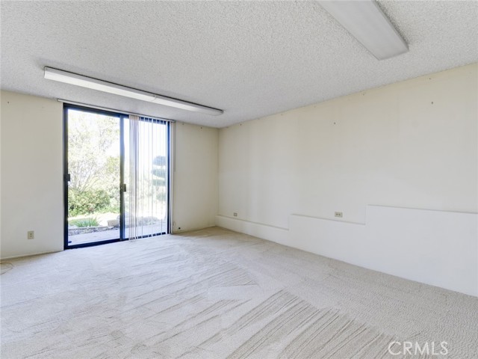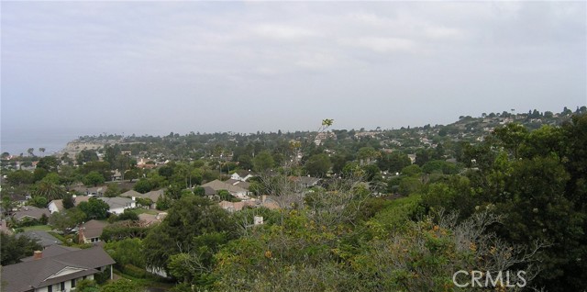First time for sale by the original owners. A spectacular, large 6 bedroom 5 bath home with a panoramic, unobstructable view looking north, and situated on a 28,000+ square foot street to street lot. On a clear day you can see the Malibu coastline and Channel Islands. Excellent street presence with circular driveway that will park many cars off the street. This is a quiet, low traffic street — those driving by either live there or are lost. The formal entry opens onto a cavernous living room/dining room with the panoramic view out the rear thru a wall of sliding glass doors, which open onto a full width balcony. The spacious kitchen features an adjoining breakfast nook, 2 pantries, half bath, laundry room, and entry to the 3-car garage. The spacious master suite is also on this level, along with an adjacent bedroom and another guest bath, making this entirely practical as a one level house. On the lower level are 4 more good-size bedrooms, 2 baths, and several large auxiliary/storage rooms. 2 newer furnaces provide zoned heating, and 2 water heaters insure that everyone will be in all the hot water they desire. Seller will reivew offers Sunday evening, Sept 12.
