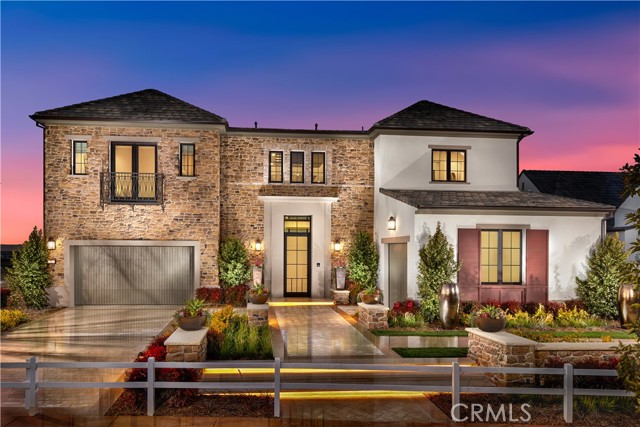MODEL HOME FOR SALE! Elegance awaits in this contemporary, Olgiata European Ranch by Toll Brothers located within the private, gated community of Rolling Hills Country Club. The dramatic front entry offers a two-story foyer and impressive dual floating staircases. A luxurious dream kitchen comes complete with a full prep-kitchen and includes Wolf and Subzero appliances. Open to the great room, this provides the ideal space for entertaining. An expansive two-story wall of glass and multi-panel stacking doors allow for an abundance of natural light and opens to an impressive wrap-around covered luxury outdoor living area. The first floor offers an office or guest suite complete with a private bath and walk-in closet. Pristine wood floors throughout and two-tone paint brings warmth to the home. Upstairs are three en-suite bedrooms and a luxurious master suite which includes a large view deck off the sitting area, spa-like master bath and separate walk-in closets. A bonus room provides additional flex-space or space for entertaining. This home is loaded with extras, schedule an appointment today to learn more about this stunning home!


