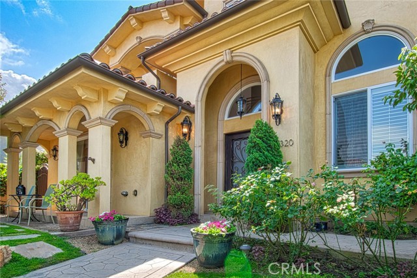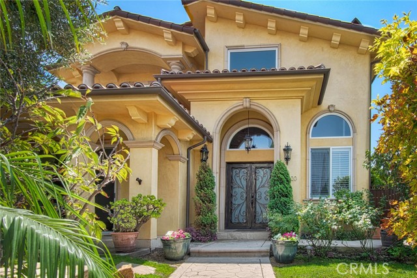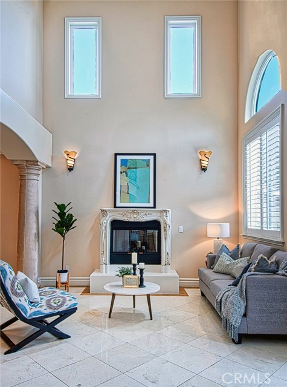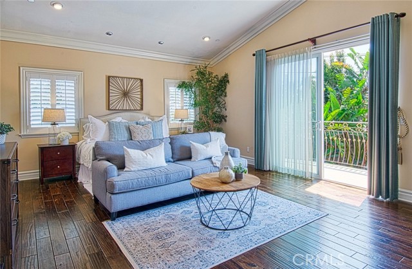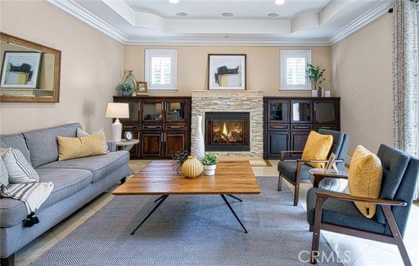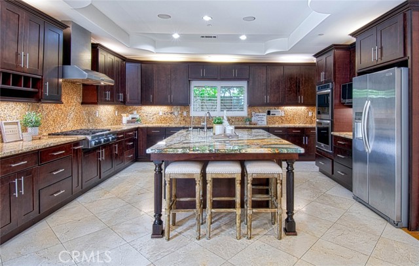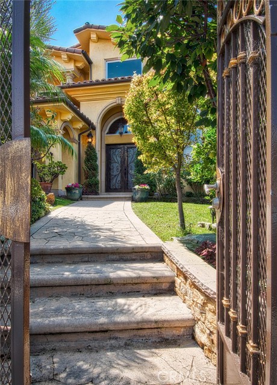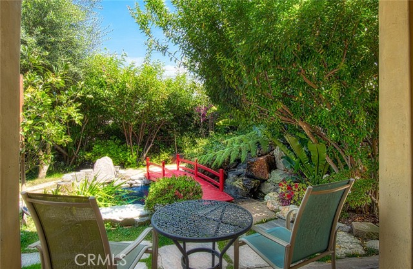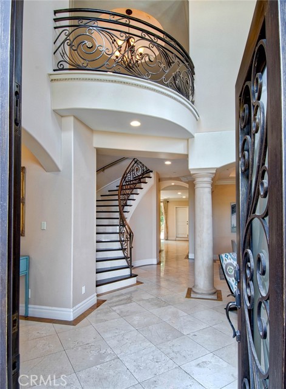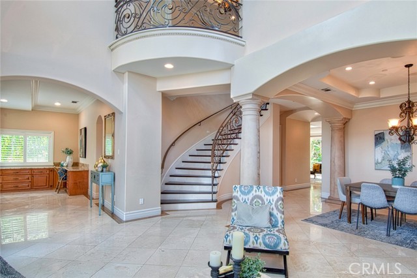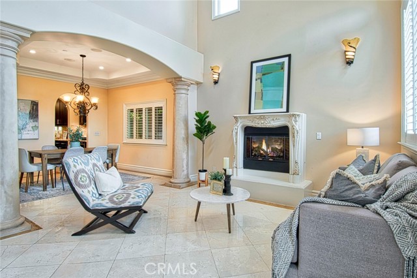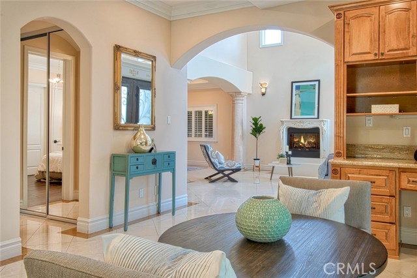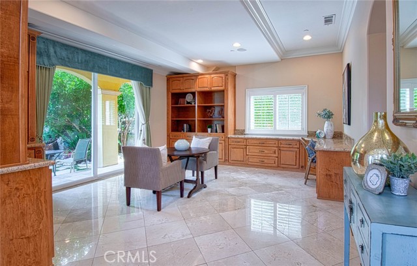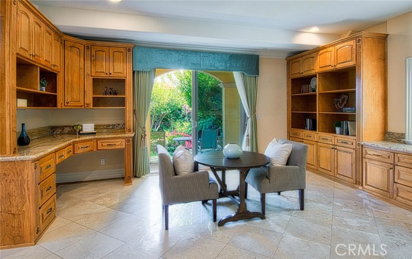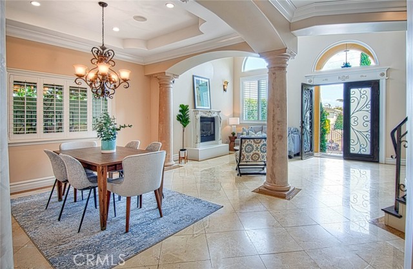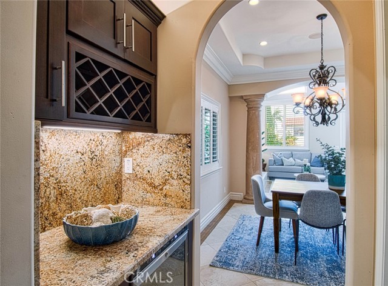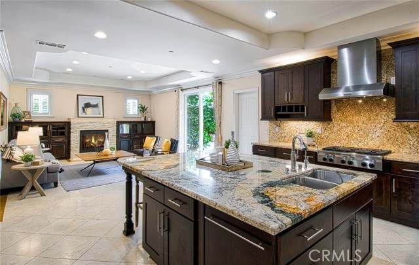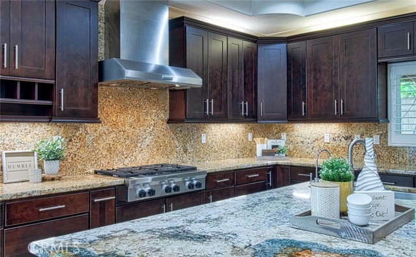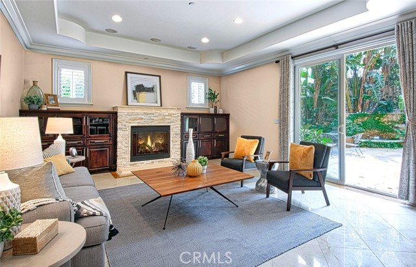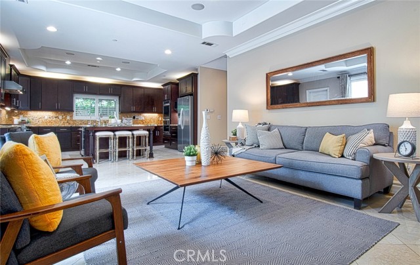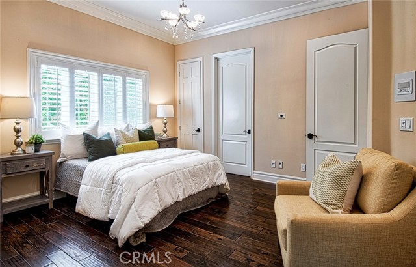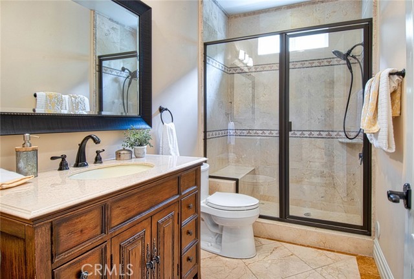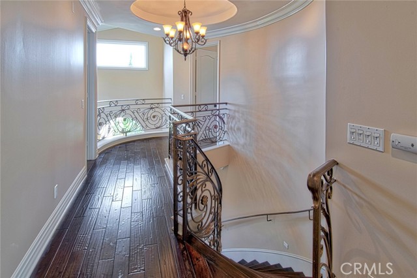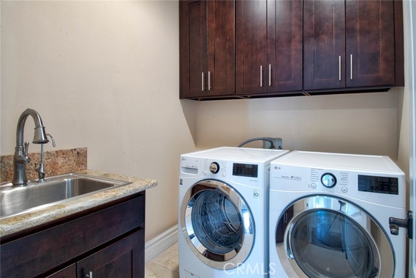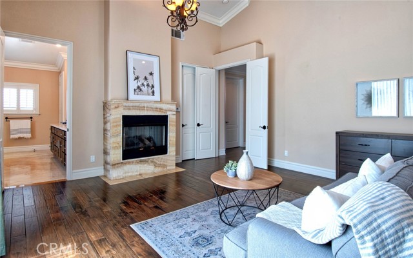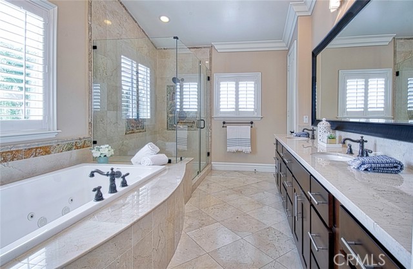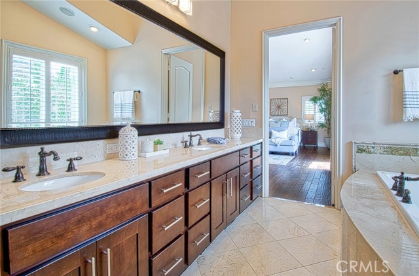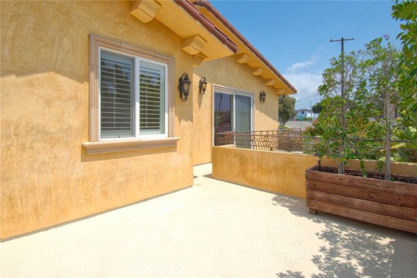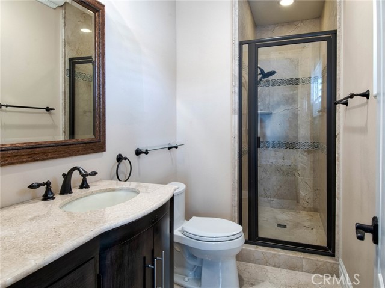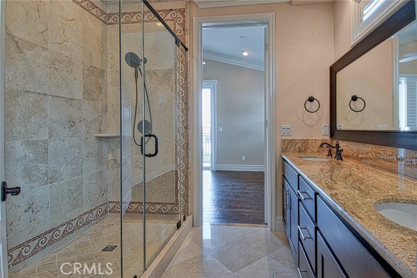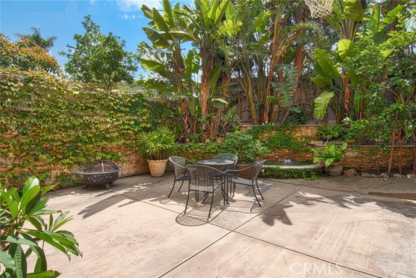Beautiful 5 bed & 4.5 bath home located in a great neighborhood and school district! Built in 2010 and completed in 2013, this large 3,850 sqft property comes fully gated with a wrought iron entrance. The front yard is tastefully designed with a fully functioning koi pond, waterfall, and fruit trees. The property faces the City View, the Santa Monica mountain, as well as enjoys the ocean breeze from the West. The entrance is an 8’ double door that opens up to the grand staircase and custom iron handrails. This property features a custom open floor plan that includes a 22’ two story great room, balconies on the second level, and large walk in closets. In addition, some tasteful upgrades include 8’ Beverly Hills style doors, built in surround sound systems, crown molding everywhere, travertine and granite upgrades, and much more! Come take a look at this property and get ready to make this house a home!
