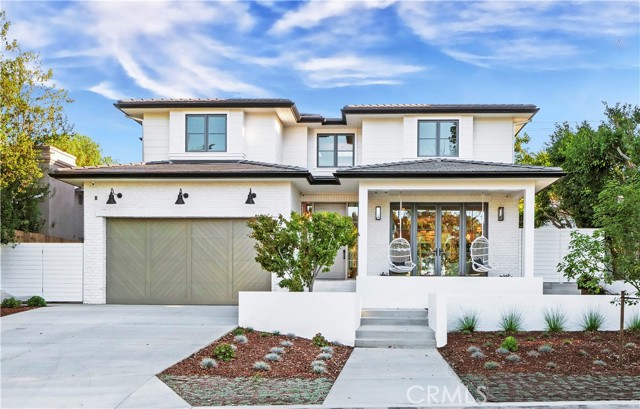Completed just days ago, this Tomaro-designed Valmonte home is a rare opportunity to purchase a newly constructed residence in this premier neighborhood. This luxurious home on a tree-lined street presents a stunning mix of cutting-edge design by Noelle Interiors, exquisite craftsmanship and top-quality finishes. Enter through the wide Dutch door into this remarkable residence to experience the open and seamless floor plan. 3,140 sq ft 4BR 4BA plus an office and approx. 400ft of indoor/outdoor living. Features include a gourmet kitchen with Thermador appliances, custom cabinetry, Neolith center island and countertops with Ann Sacks tile backsplash. High ceilings, oversized Lincoln doors and windows, custom-built paneling, 2-way fireplace and luxurious lighting flow from the kitchen area to the bright living spaces which have direct access to both the front porch and outdoor living area. The back area has a covered outdoor space anchored by a fireplace, a patio off the kitchen for grilling and dining and a large grassy lawn for play. Just a few steps down from the main level is a mud room with a built-in office space and powder room with a floating vanity and design-forward tile. Upstairs you find beautiful tree-top views and natural light pouring in through skylights and large windows that highlight the hanging chandelier and wide-plank natural wood floors. Double doors open to the primary suite with a marble clad fireplace and private deck. The attached bathroom features rich finishes such as Ann Sacks tile, marble counters, warm brass fixtures, free-standing soaking tub, separate shower and a spacious walk-in closet. Three additional en-suite bedrooms have charming built-in window seating, large closets, high ceilings and carefully designed bathrooms. The separate laundry room with ample cabinet space is located conveniently on the bedroom level. This gorgeous home also has a direct access to a 2-car garage. Other features include: Electric car hookup in garage, surround sound, 6 camera security system and home alarm, CAT 6 wiring throughout as well as low voltage for landscaping, custom cedar garage door with smart technology and hanging chairs on the front balcony.
