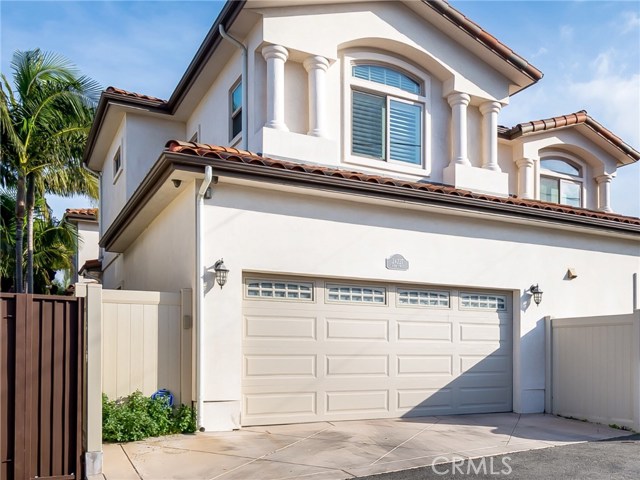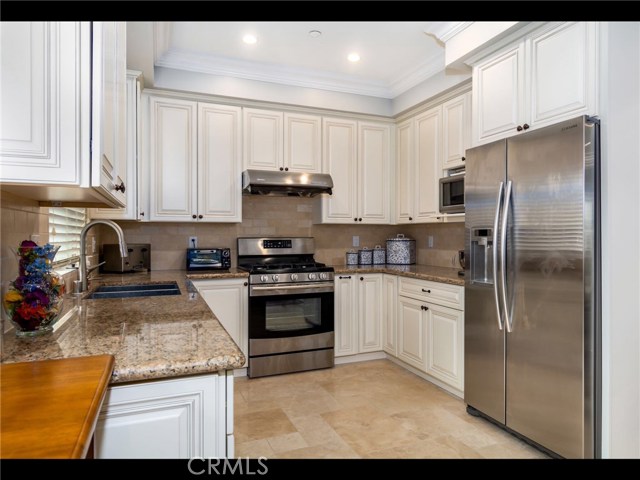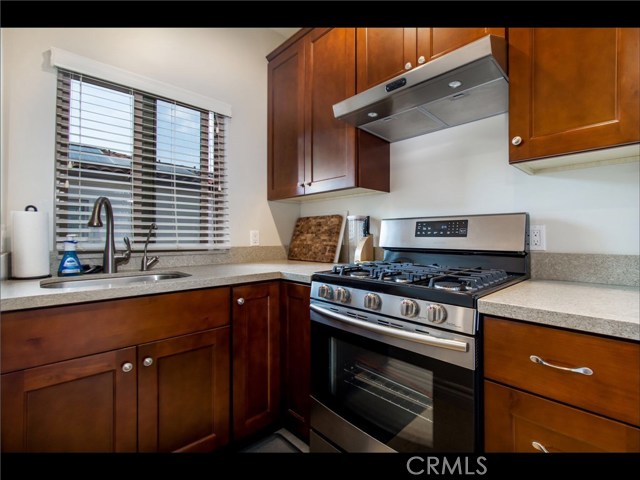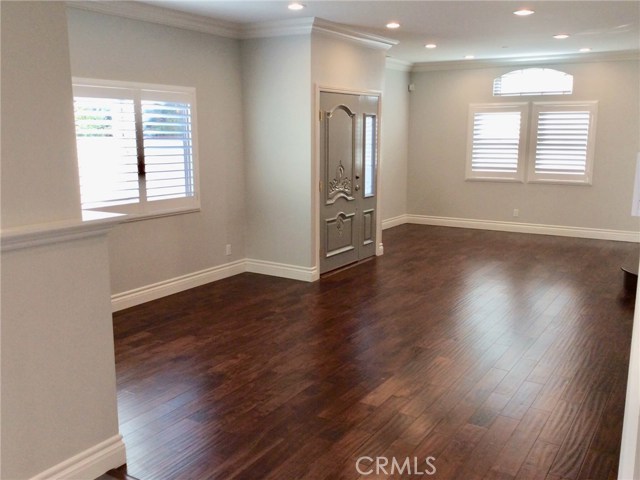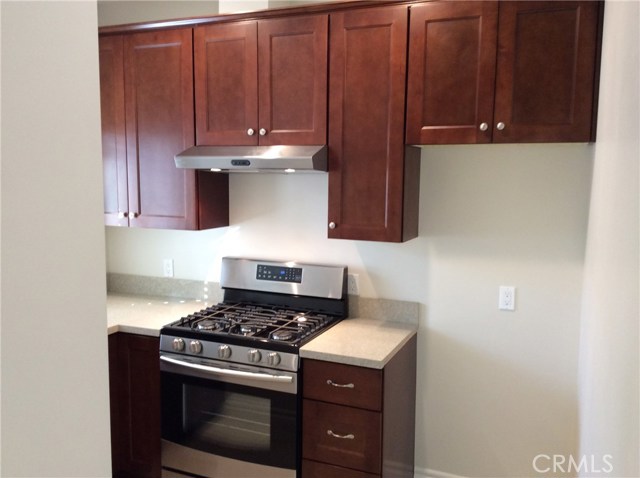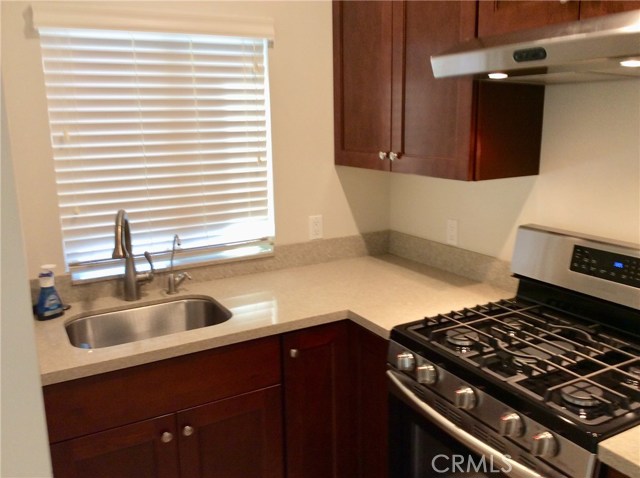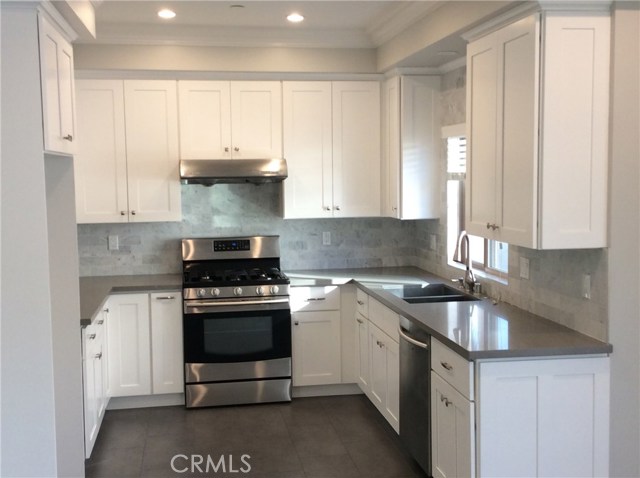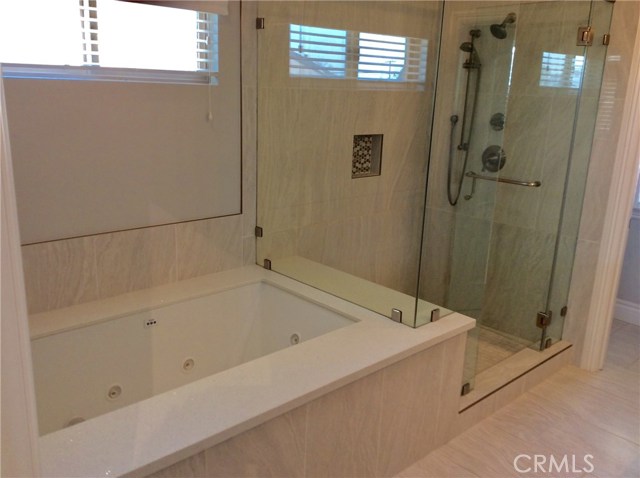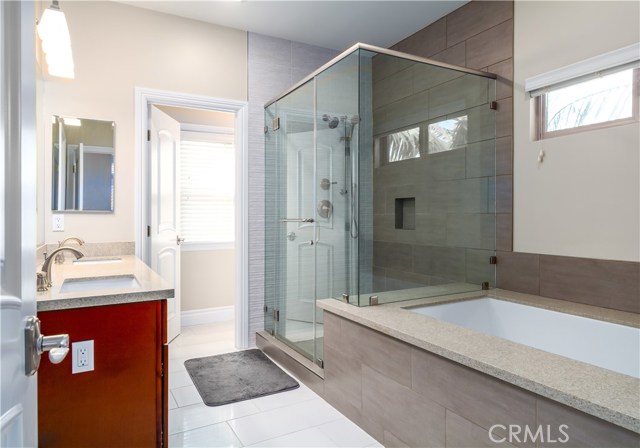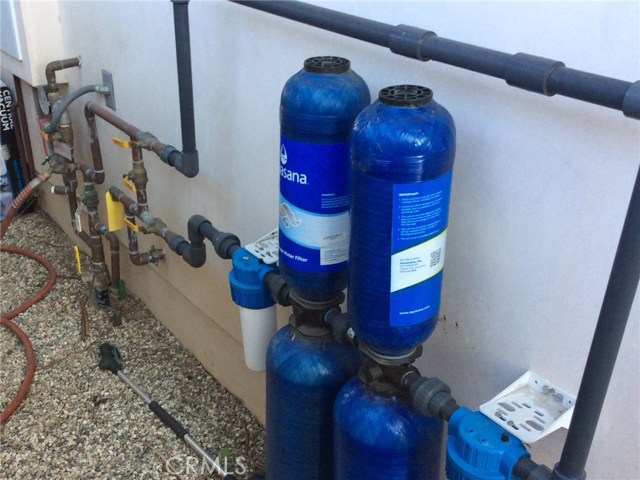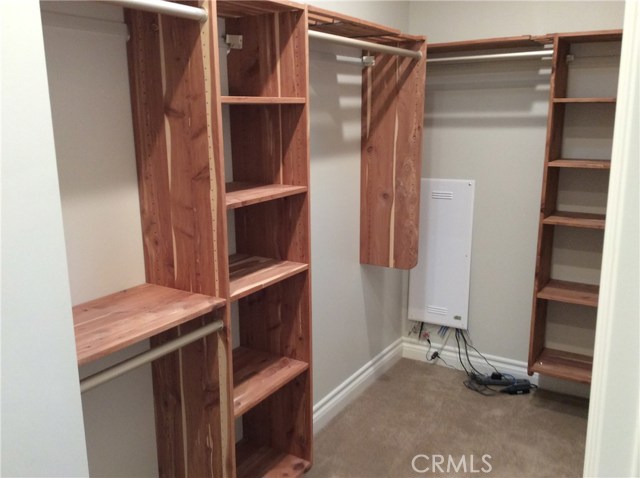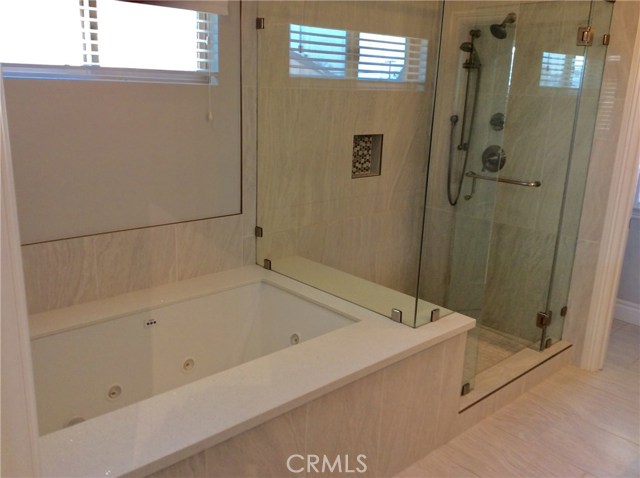Back on market !
This is two separate freestanding homes . The perfect family compound or just a great investment . Built by Stock Construction for a multi generational family. Each home has four bedrooms and 3 1/2 baths including two master suites . Heated floors in the master bathrooms
Each home is separately metered built with efficiency in mind. Both homes have built-in solar systems, whole water filtration systems, tankless water heater‘s with 5 gallon reserve tanks and recirculating pumps. Oversized garages are pre-wired for electric cars . Each home has air-conditioning center vacuums plantation shutters or black out blinds on every window . Hardwood floors throughout . Separate alarm systems as well as eight camera surveillance systems built in to each home . Crown molding and fireplaces in both homes . The front house has been separated so that a senior or someone with difficulty with stairs can lock off the downstairs separately for privacy. The downstairs in the front home has two bedrooms including two baths and a master suite and a walk in shower . Upstairs has a separate living room was hardwood floors . Separate kitchen upstairs as well as a great master suite. Each home has its own 2 car garage with direct access . South High Calle Mayor and Riviera Elementary
Here is the best part ! They can be subdivided and sold off separately at a later date if . The subdivision has already begun .
Great property for an investor

