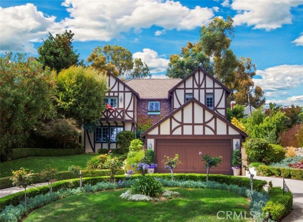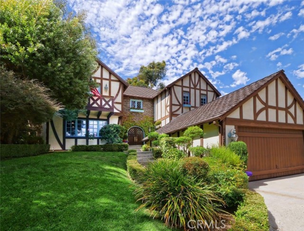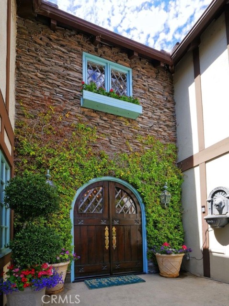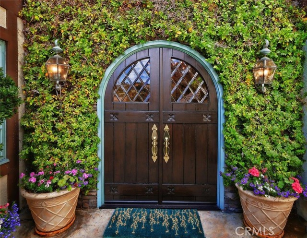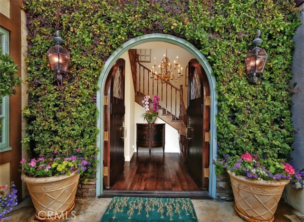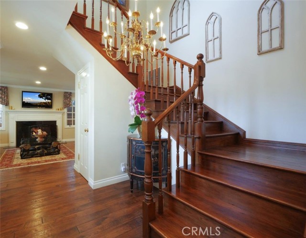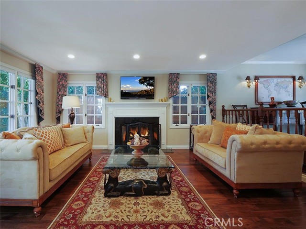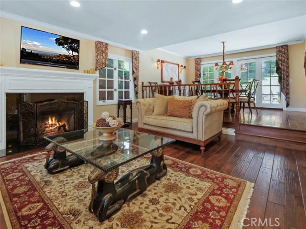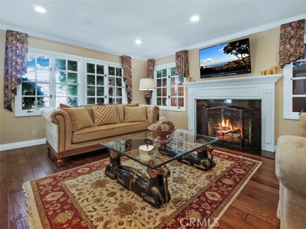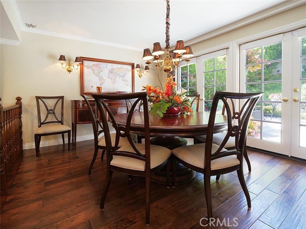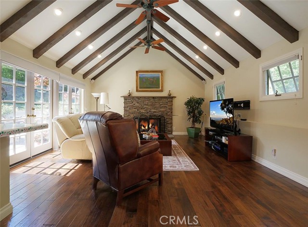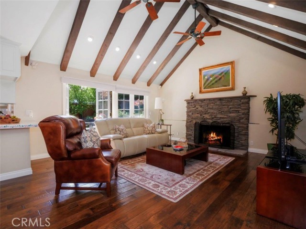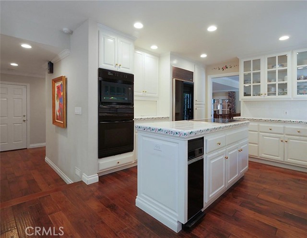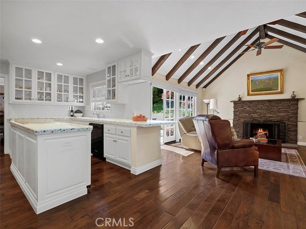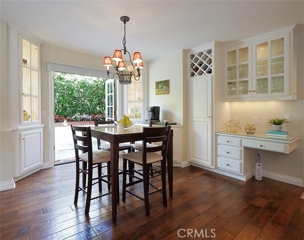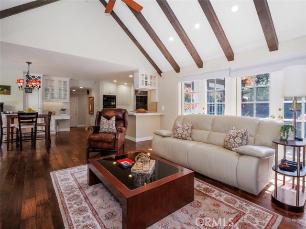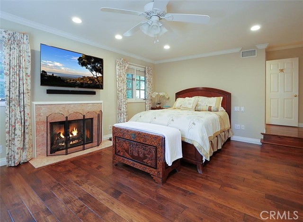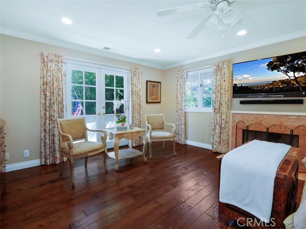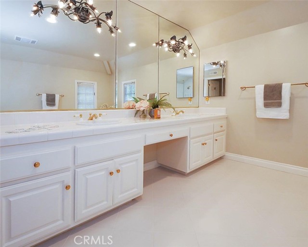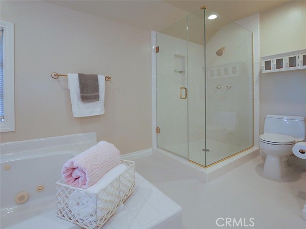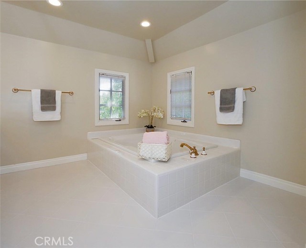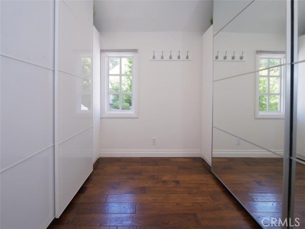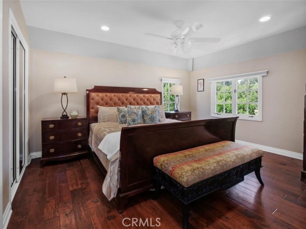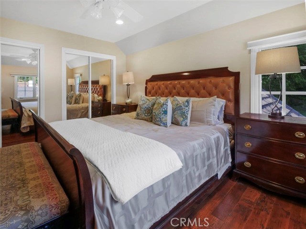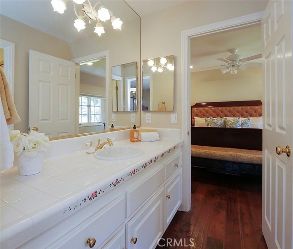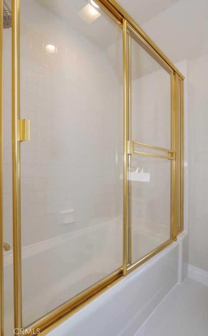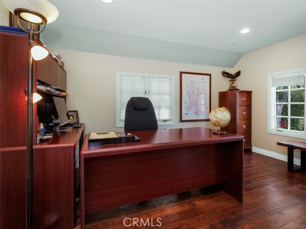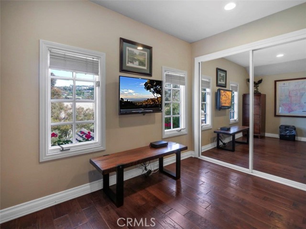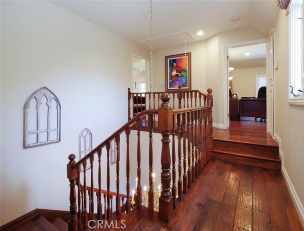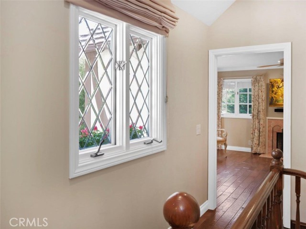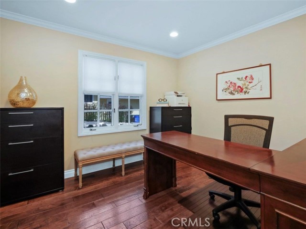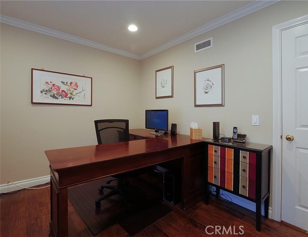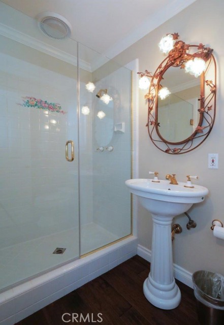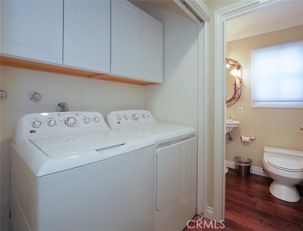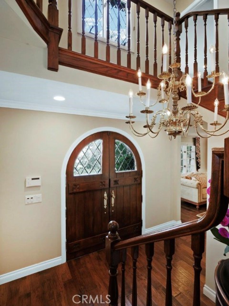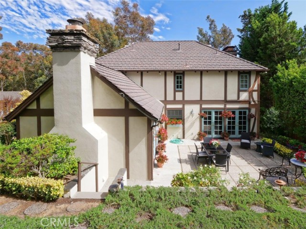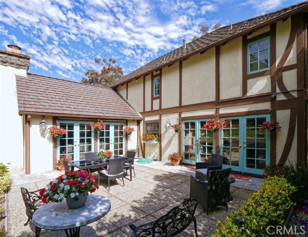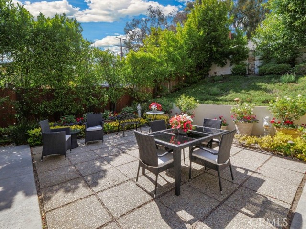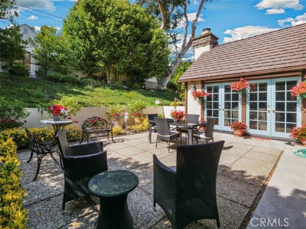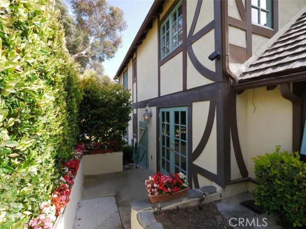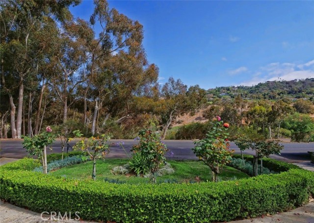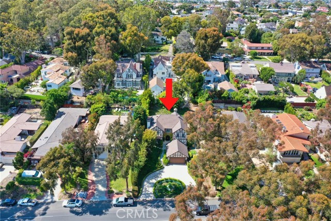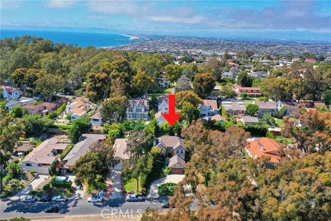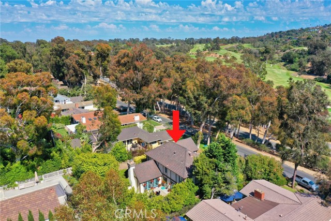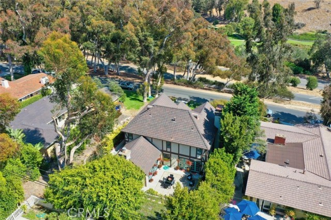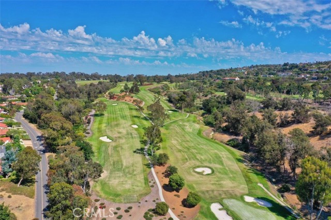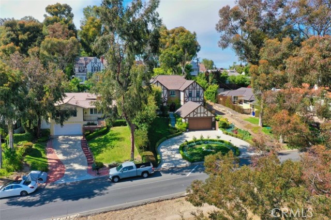This picturesque English Tudor home in the tree-lined Valmonte area exudes class, quality and character. Custom built in 1989, the house is set back from the street with a manicured front lawn and circular driveway for easy access to/from the street. With attention to details, you will find high ceilings, 3 fireplaces, double zoned HVAC, expensive hickory solid hard wood floors and hand painted accent tiles & ceilings throughout. A double door entry leads to the formal living room that overlooks the landscaped front yard. Meanwhile, both the formal dining room and family room has French doors that wrap around the flowering garden, perfect for indoor/outdoor living. The gourmet kitchen has lots of custom cabinets, Wolf cook top and Subzero refrigerator. It opens to a breakfast nook and the family room with extra high ceiling. There is also an office adjacent to a bathroom with shower. The office can add a closet and become the 4th bedroom/guest bedroom on the main level. On the upper level is an oversize master suite with a romantic fireplace, balcony and a large walk-in closet/dressing area. The bathroom is also exceptionally spacious with double sinks & vanity area, large Jacuzzi tub and an independent shower. The other 2 bedrooms are of good size and share a Jack and Jill bathroom with separated sink and toilet/shower room. Valmonte area is surrounded by Eucalyptus trees which emanate a relaxing sight and aroma. To compliment the tranquil environment, the English backyard is lined with colorful roses & flowers to form the perfect garden. The house is close to miles of fantastic PVE trails, and has quick access to the heart of PV & beach cities. Don’t miss the opportunity to enjoy this storybook house in the beautiful Palos Verdes Estates.
