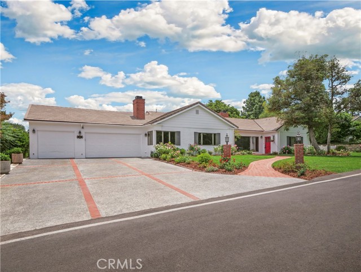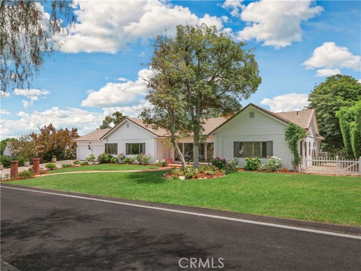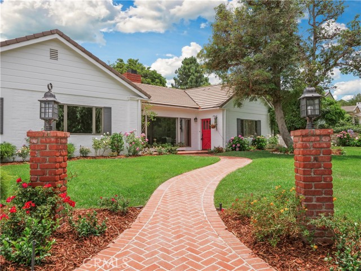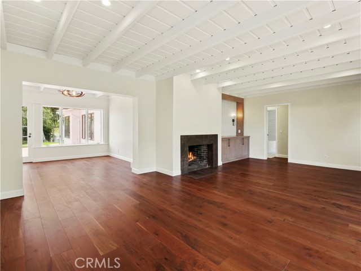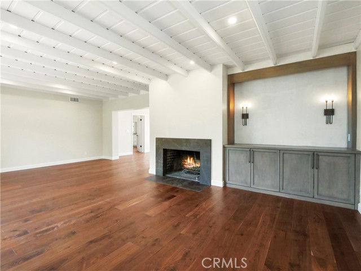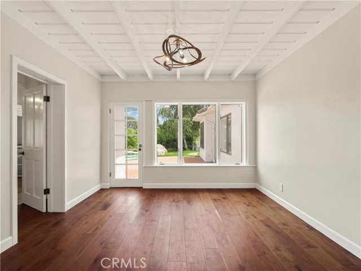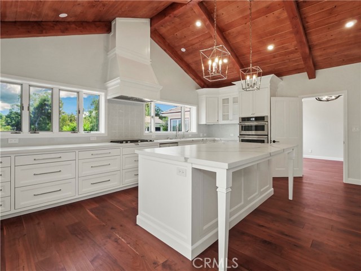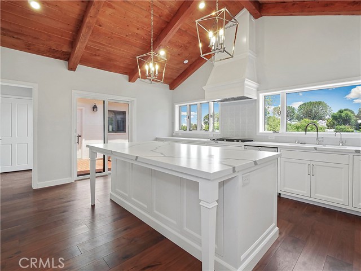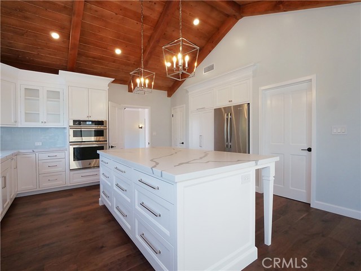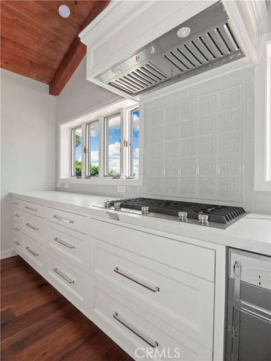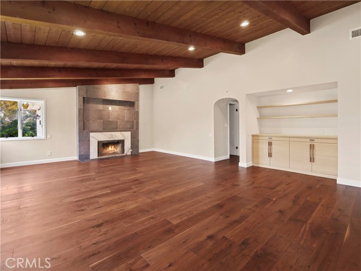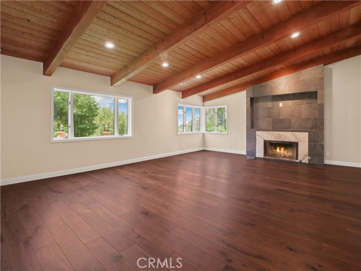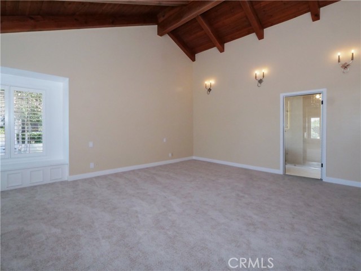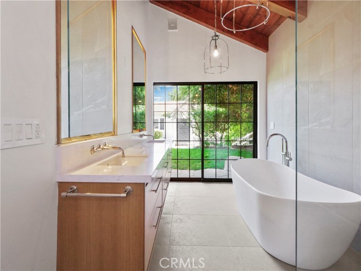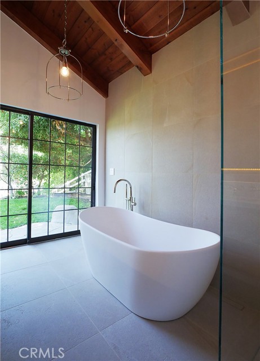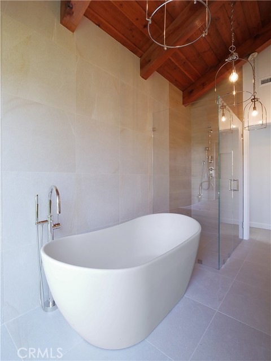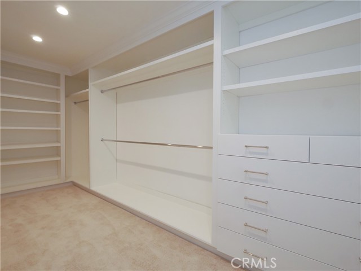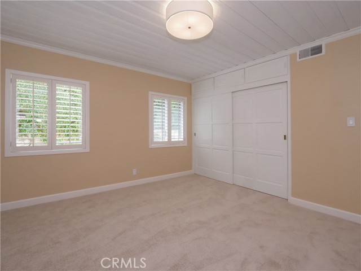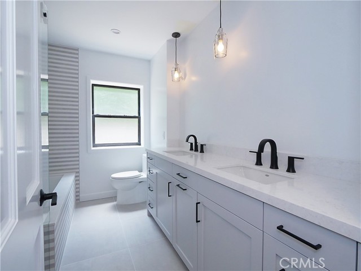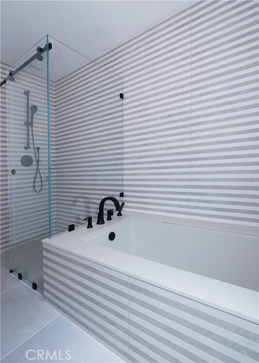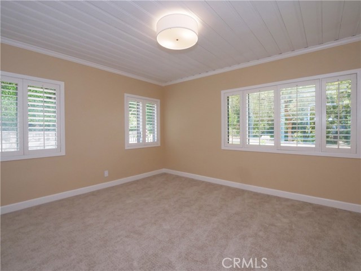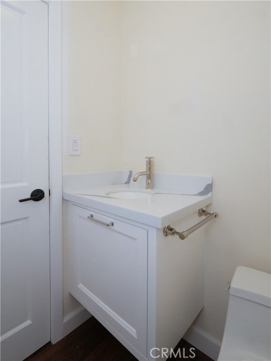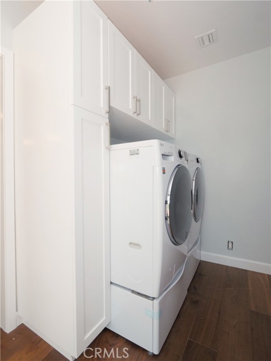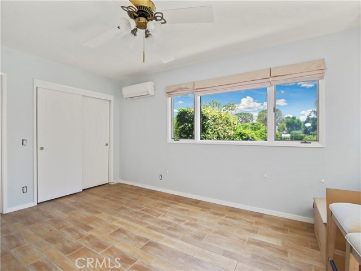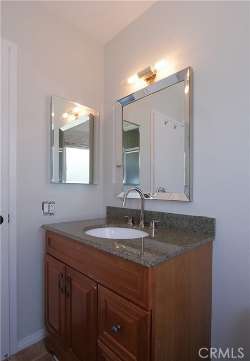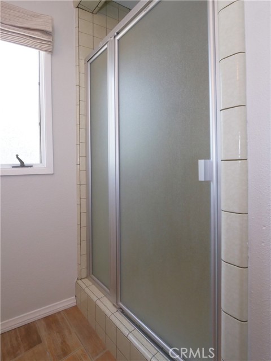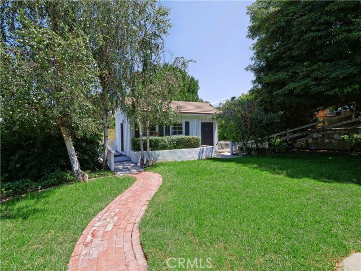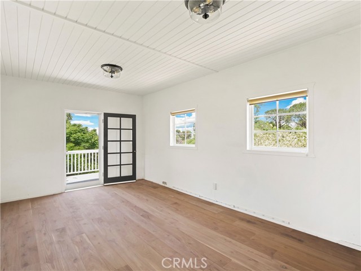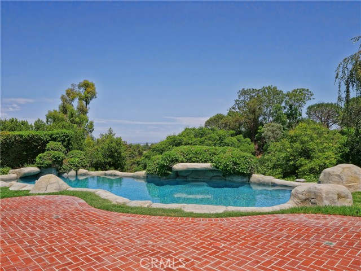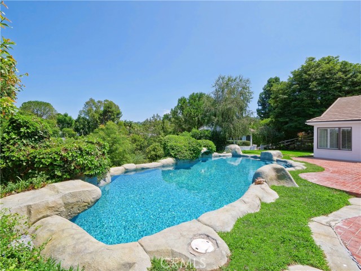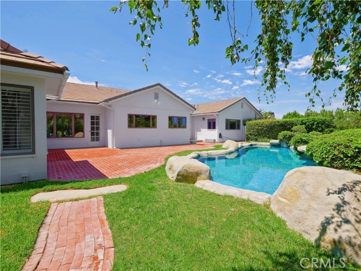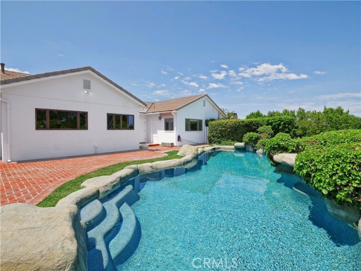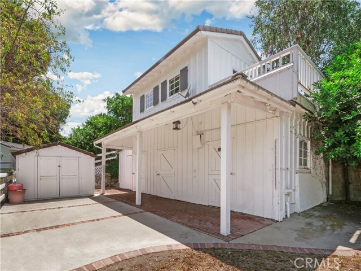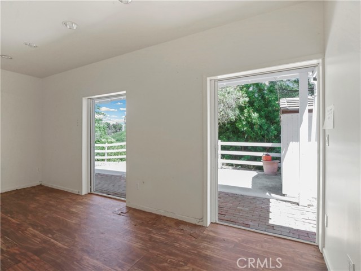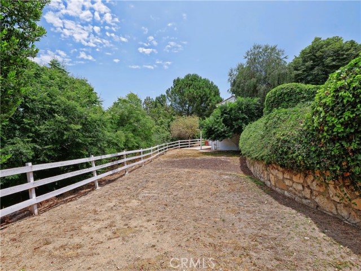Welcome home to your charming storybook home! Located on one of the premier streets behind the gates of Rolling Hills, close to the main gate, this incredibly charming recently remodeled home sits on over 1-acre of land. The main house includes 3 bedrooms, 2.5 bathrooms, a 3-car garage. Enjoy the bonus casita with 1 bed and 1 bath (this is the 4th bedroom), plus an additional 240 sq. ft. office/bonus room set away from the house above the barn. The main house and casita square footage is approximately 3,174 sq. ft., plus the office of approximately 240 sq. ft. As you enter this picturesque one-level home you are greeted by the light and airy living room and dining room. The floorplan continues to the spacious remodeled kitchen with high wood beam ceilings, newer appliances, and a convenient laundry room. Private and cozy family room perfect for watching movies or gathering around the fireplace. The master suite features open wood ceilings, a walk in closet and a beautiful updated master bathroom. The charming backyard is perfect for indoor-outdoor living where you can enjoy evenings entertaining on the patio overlooking the sparkling pool and sprawling lawn with canyon views. Enjoy the added bonus of the private office and lower pad with driveway access to the 400 sq. ft. barn with 3-stalls and a tack room.
