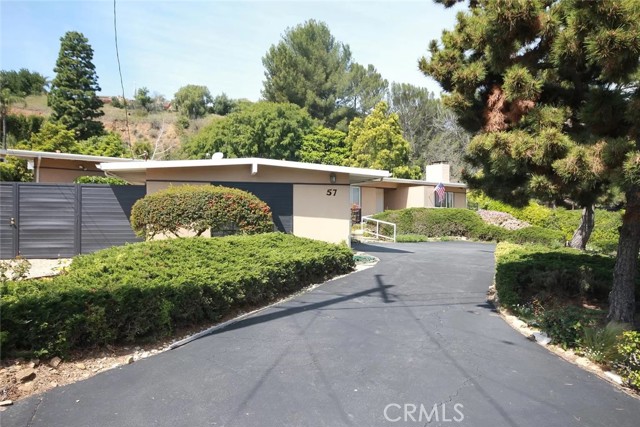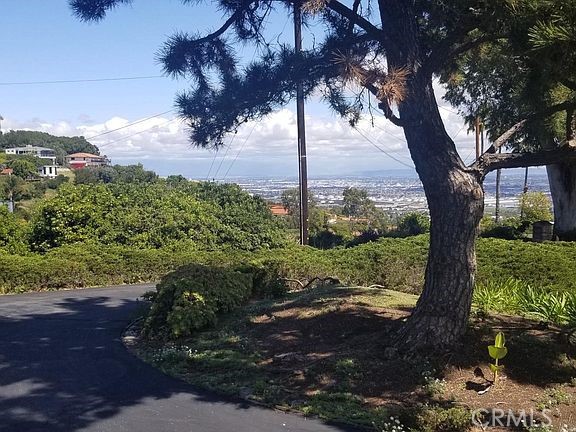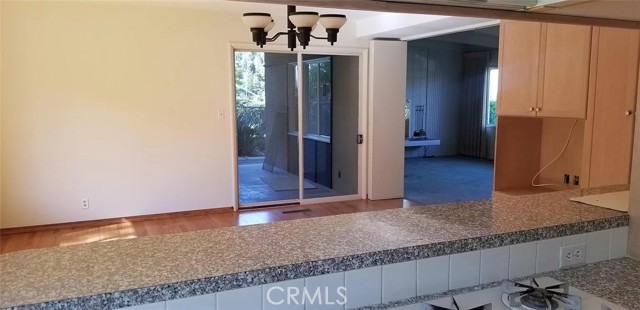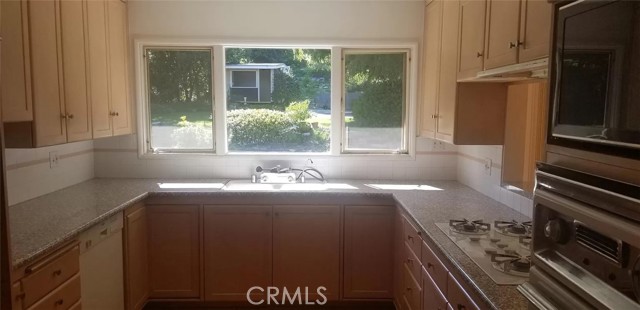This custom mid-century gem is looking for new owners to give it the love and care its original owners had poured their hearts into. The backyard is well over half an acre of usable lusch parklike landscaping. With a custom-made matching playhouse, tiered vegetable garden and volleyball/sports court, it is ready for some out door fun. Plus, there is plenty of room for a pool! This lush garden home is for the outdoor purist. Indoors is ready for entertaining with its open space kitchen, dining and living spaces that all flow either to the garden or overlook the twinkling lights of the Port of LA. The home has four bedrooms and three full bathrooms with the master suite equipped with en-suite bathroom, vanity, and a spacious walk-in closet. Original paneling and built-ins are ready for a lover of mid-century authenticity. The semicircular driveway has room for plenty of guests and leads to a deep two car garage. Just in case you need more space, there is gravel parking for your RV’s, Trailer, Boat or Toys.



