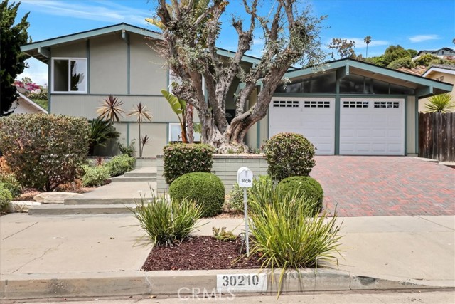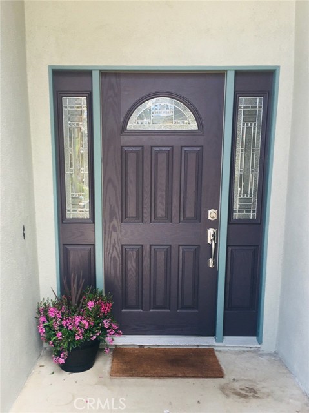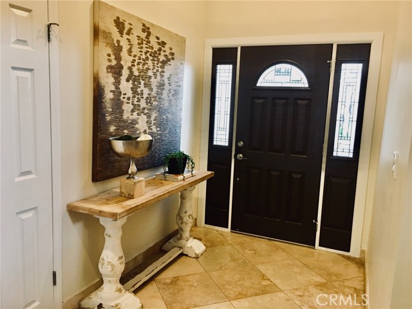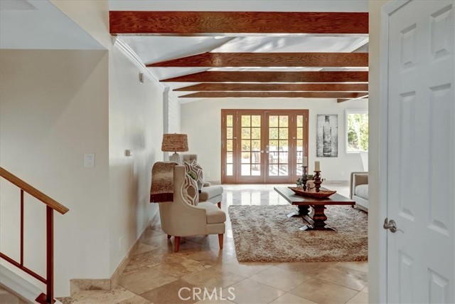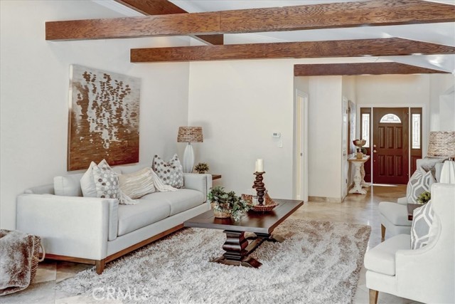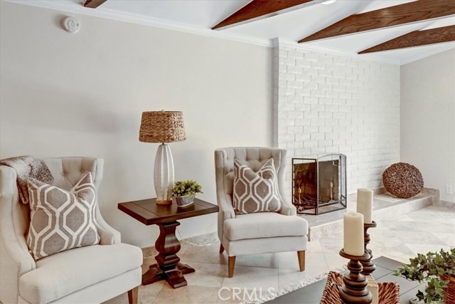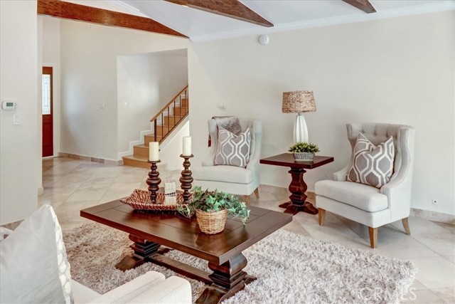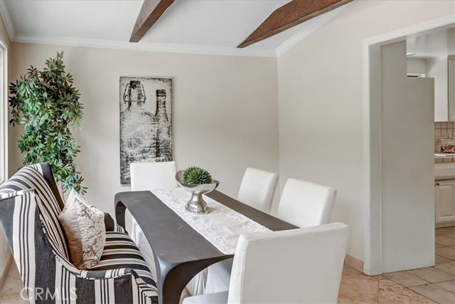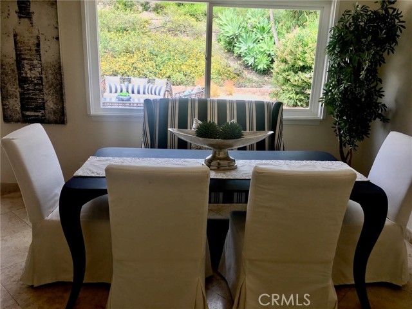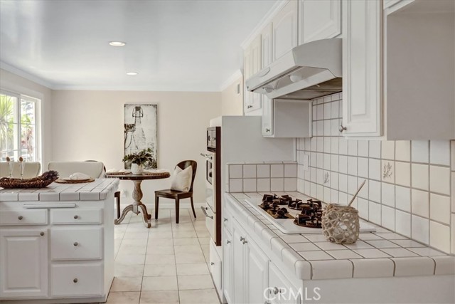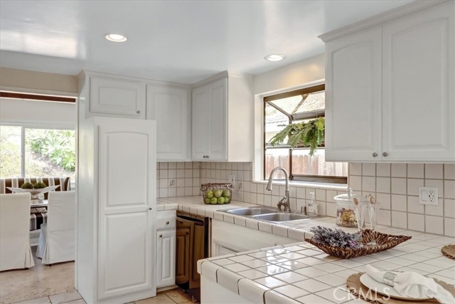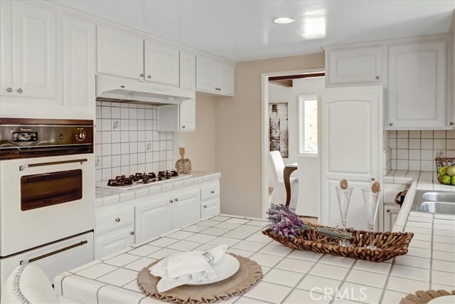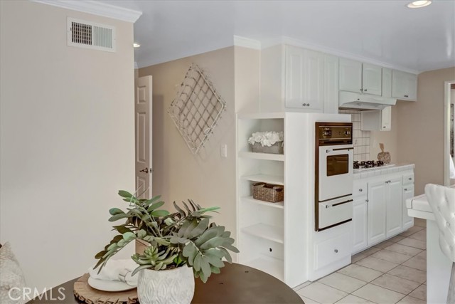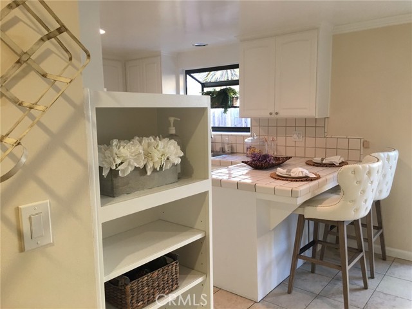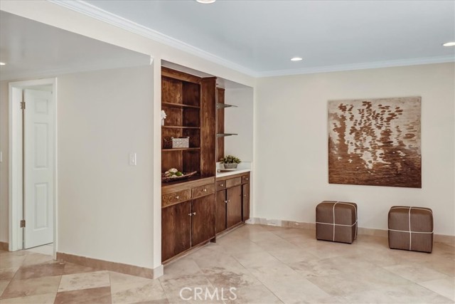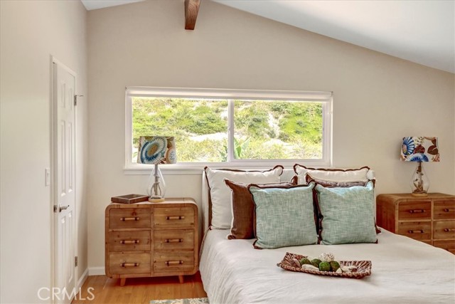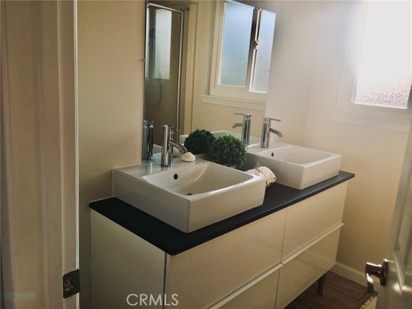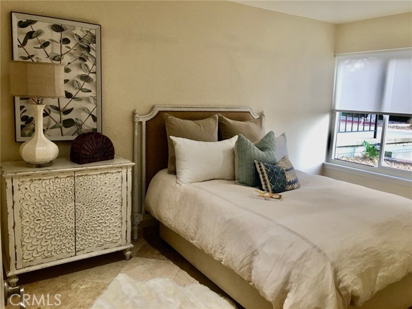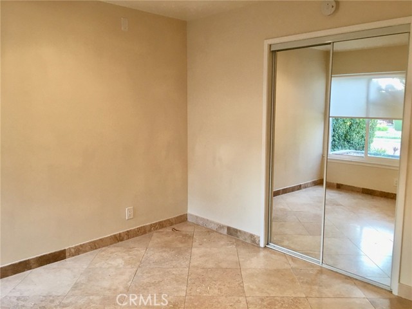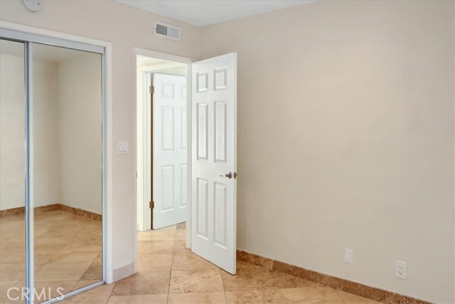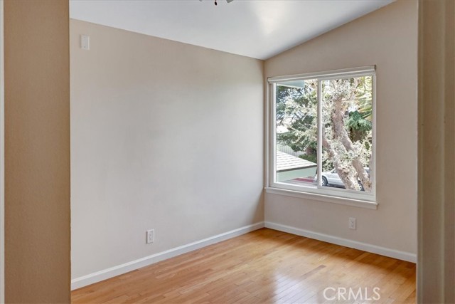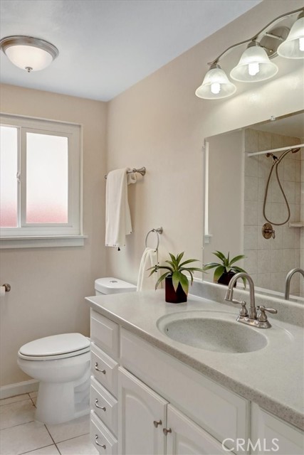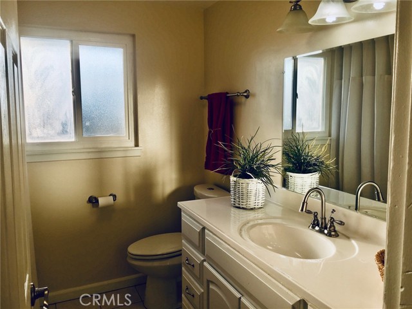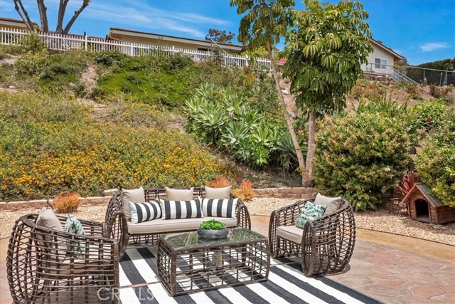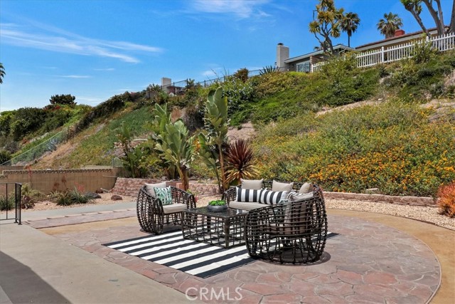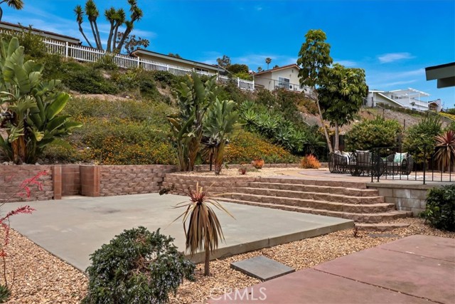Property Description
Wow! You are going to love this impressive 5 bedroom home with great indoor and outdoor appeal. This stunning split-level house features open beam, vaulted ceilings, travertine and hardwood flooring, a master suite, formal, as well as informal, areas to entertain. The living room and lower-level family room both lead outside to multi-level patios, surrounded by relaxing, drought-resistant landscaping. House has central air, recessed lighting, fireplace, direct-access garage, and indoor laundry. The kitchen and living room/dining room are on the main level. The family room, two bedrooms and one bathroom are downstairs. The master, plus two more bedrooms and two bathrooms are upstairs.
Features
: Carbon monoxide detector(s), Smoke Detector(s)
0
: Driveway, Direct Garage Access, Garage Door Opener, Garage - Two Door, Garage Faces Front, Driveway Up Slope From Street
: Family Room, Living Room, Separate Family Room, Walk-in Closet, Kitchen, Laundry, Primary Suite
: No Common Walls
0
SWHITBAR
: Back Yard, Front Yard, 0-1 Unit/acre, Sprinkler System, Landscaped, Sprinklers Drip System
: Double Pane Windows, Blinds, Garden Window(s)
: Sidewalks, Curbs, Gutters
3
: Stone, Wood, Vinyl
0
1
: Turnkey
: Traditional
0
: High Ceilings, Recessed Lighting, Wet Bar, Ceiling Fan(s), Beamed Ceilings, Tile Counters
Address Map
Via Rivera
30210
4458
0
W119° 35' 28.8''
N33° 45' 35.9''
MLS Addon
West Shores Realty, Inc.
$0
: Pots & Pan Drawers, Tile Counters
: Bathtub, Shower, Double Sinks In Primary Bath
2
RPRS10000*
10,362 Sqft
White
00964846
: Standard, Trust
: Area, Family Kitchen, Breakfast Counter / Bar, In Living Room
Arlington
Arling
SB1301220
Miller
Barbara
Hawthorne to Via Rivera. Continue past Pt. Vicente school, then turn right to stay on Via Rivera when street turns into Via Borica
Palos Verdes Peninsula Unified
170 - West Palos Verdes
Multi/Split
7582019028
$0
Residential Sold
30210 Via Rivera, Rancho Palos Verdes, California 90275
0.24 Sqft
$1,749,000
Listing ID #SB21141553
Basic Details
Property Type : Residential
Listing Type : Sold
Listing ID : SB21141553
List Price : $1,749,000
Year Built : 1966
Lot Area : 0.24 Sqft
Country : US
State : CA
County : Los Angeles
City : Rancho Palos Verdes
Zipcode : 90275
Close Price : $1,720,000
Bathrooms : 3
Status : Closed
Property Type : Single Family Residence
Price Per Square Foot : $727
Days on Market : 22
Property Sub Type : Single Family Residence
