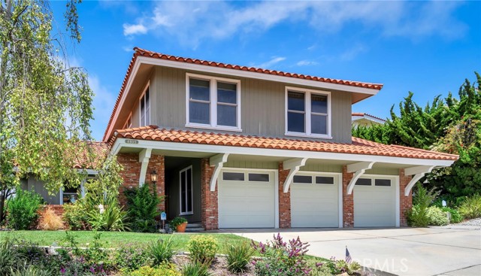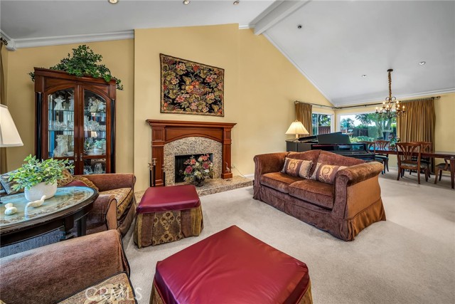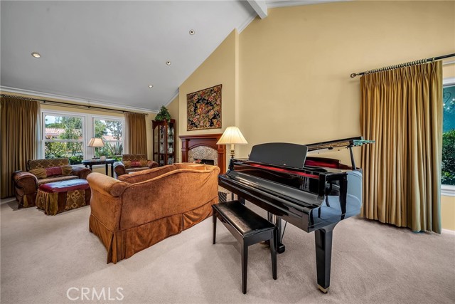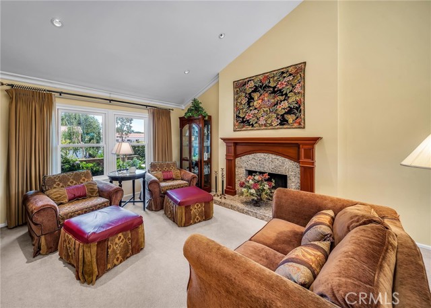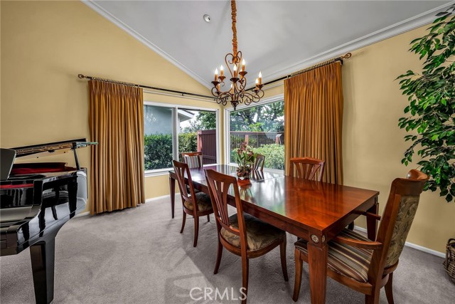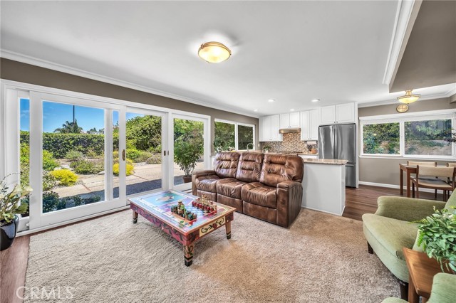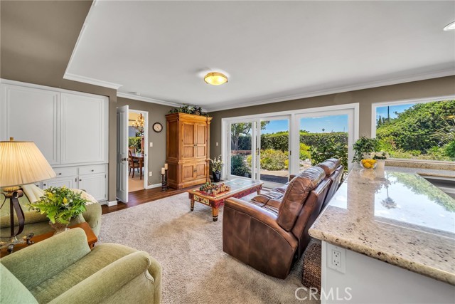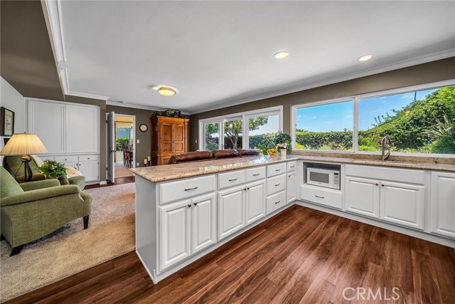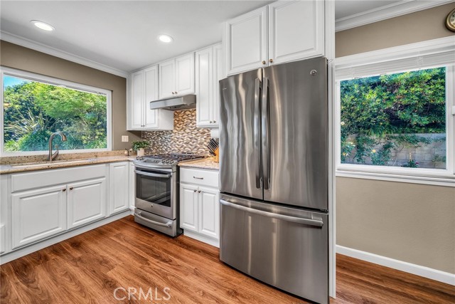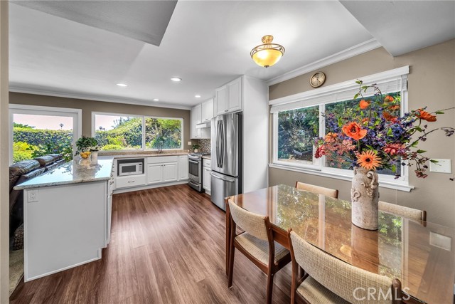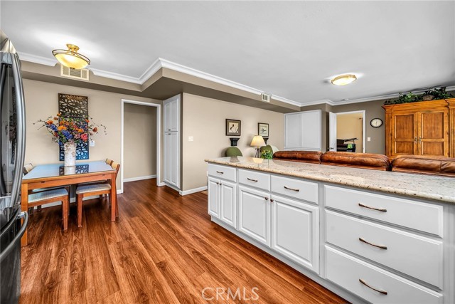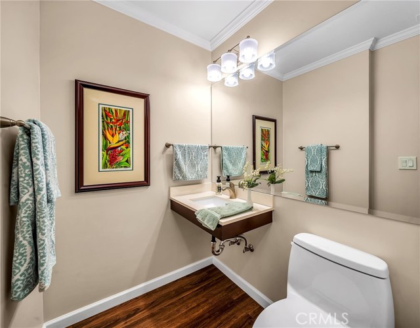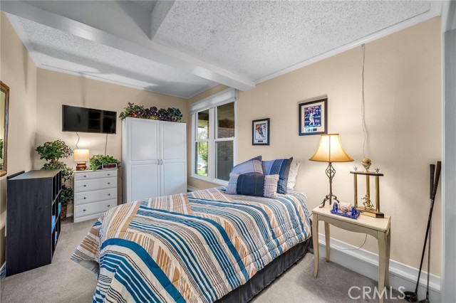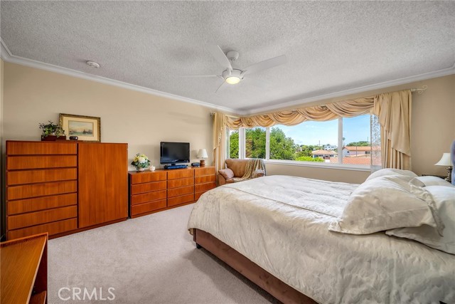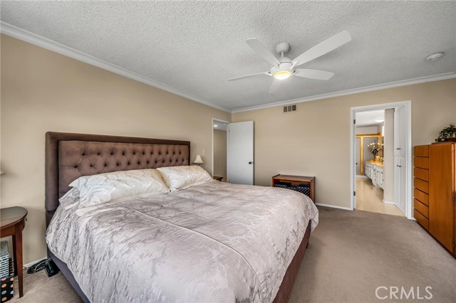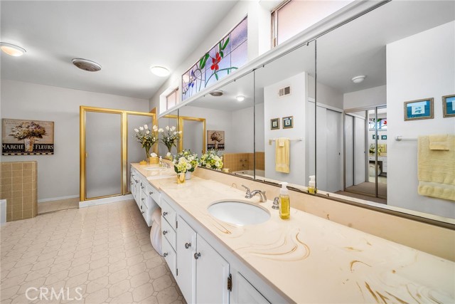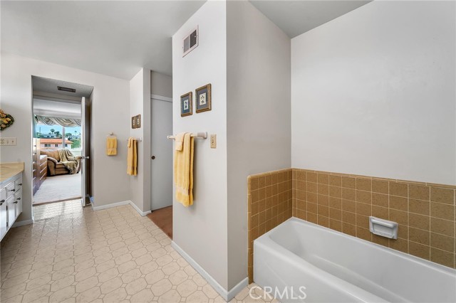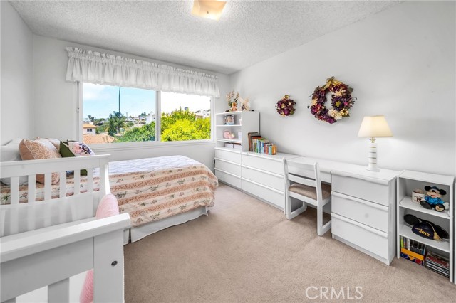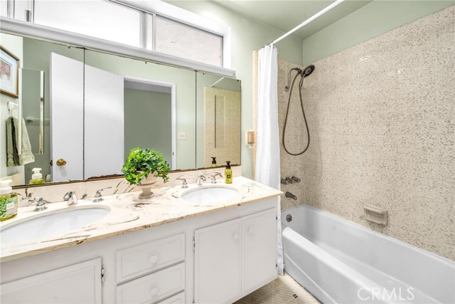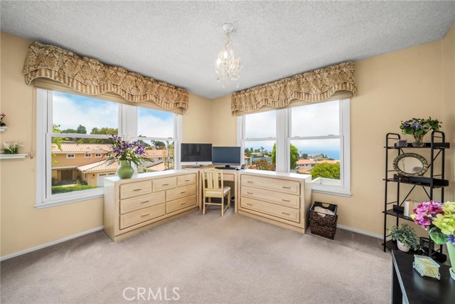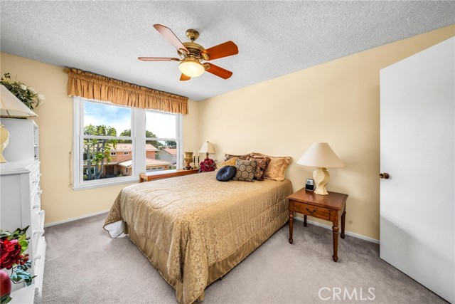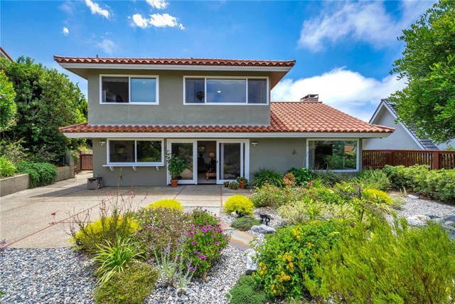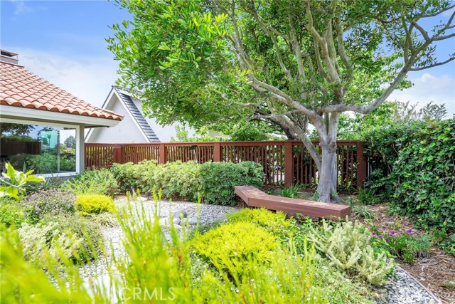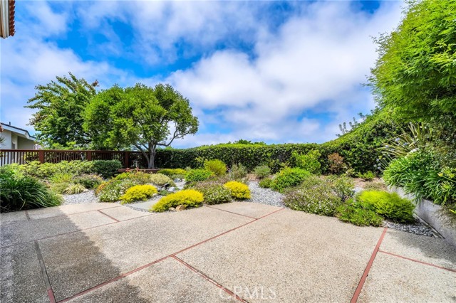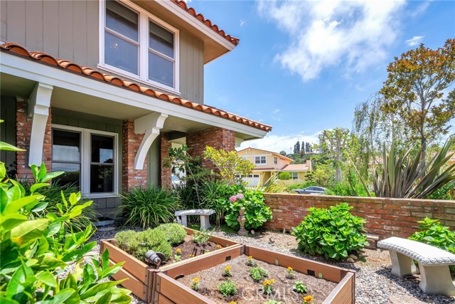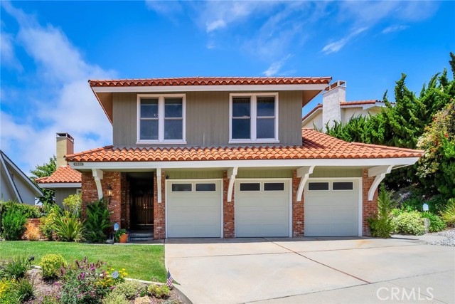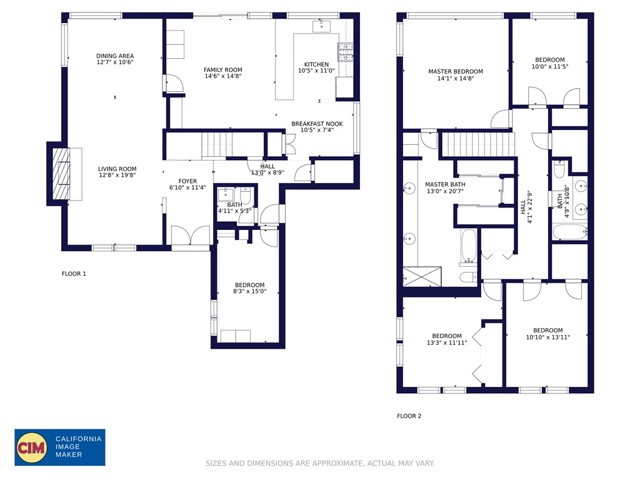First time on the market in 25 years. Don’t miss your opportunity to live in the highly desirable neighborhood of Los Verdes. A beautiful double door entry welcomes you into the Catalina tiled foyer of this gorgeous 2 level home. To the left you enter the large living room with a fireplace, vaulted ceilings and there is room for a grand piano. Don’t forget about the formal dining room for family gatherings. The kitchen is stunning and recently updated with newer soft closing cabinets, granite counters, tiled backsplash, and stainless steel, GE Profile stove and refrigerator. There are 4 bedrooms and a permitted living space downstairs that can be used as a 5th bedroom or a home office.
Located upstairs, the master bedroom is very spacious as well as the master bathroom. The master bathroom has his and her sinks and a separate bath and shower. Need to mention the peak a boo ocean view from an upstairs bedroom.
Many of the windows have 3M Scotchshield Window Film to minimize UV rays and enhance safety and security.
The back yard is a nice size and is nicely landscaped. There is a navel orange tree and mandarin tangerine tree along with Disney rose bushes. You must see to appreciate.
The garage has plenty of storage and this is where you find your washer/dryer. This won’t last!
Located close to Hesse Park, schools, shopping and the Los Verdes Golf Course. Truly a spectacular house! Buyer to verify all information.

