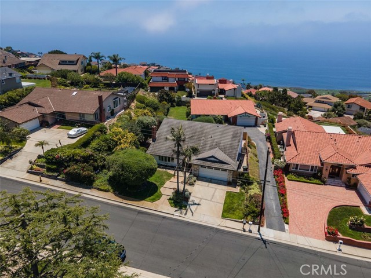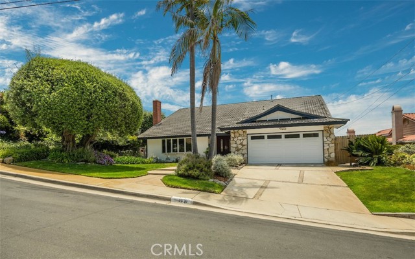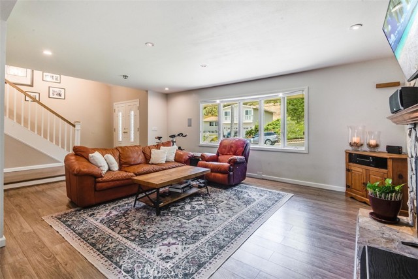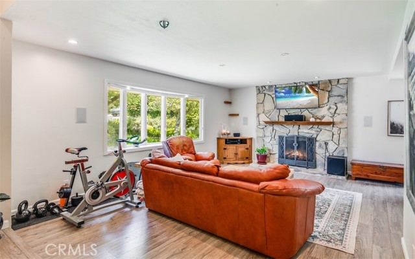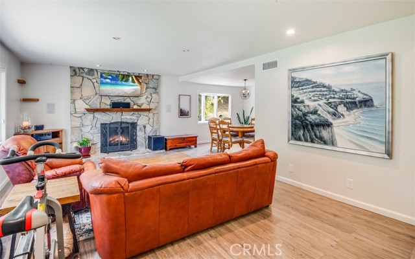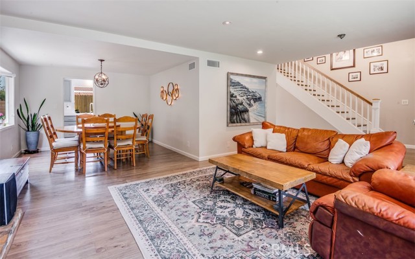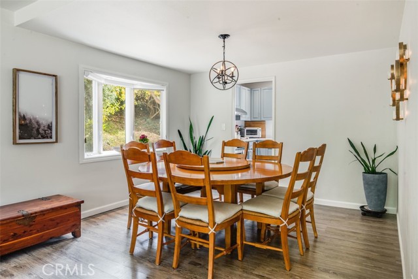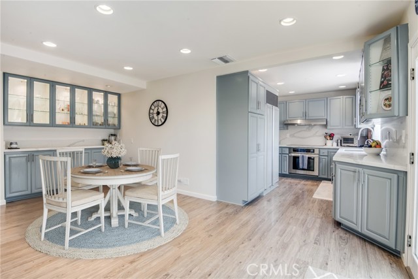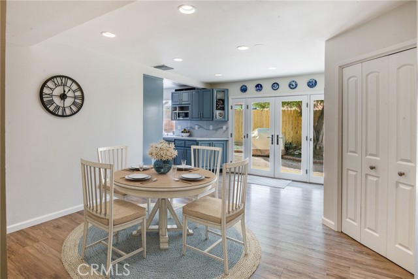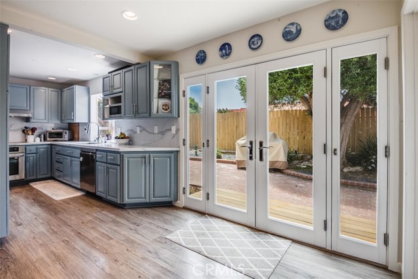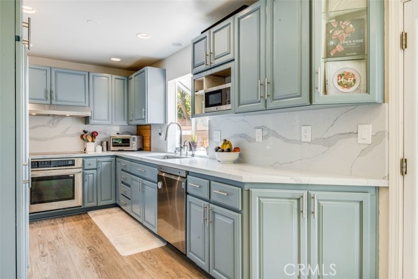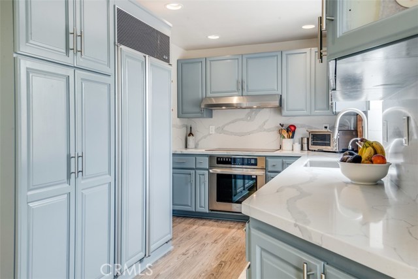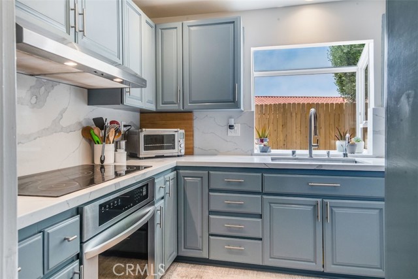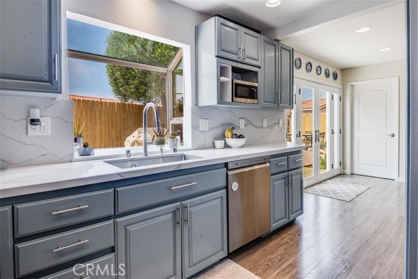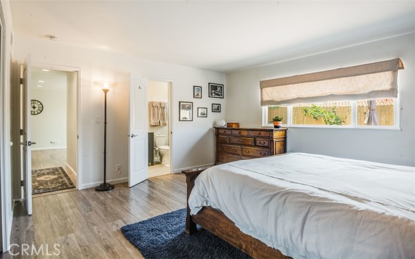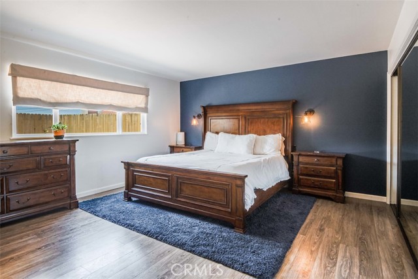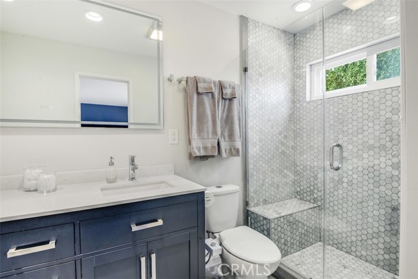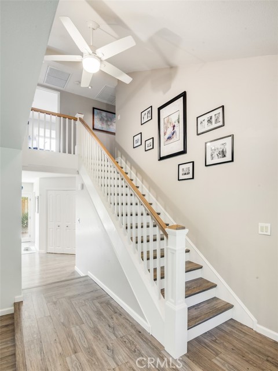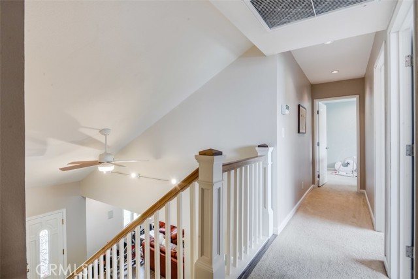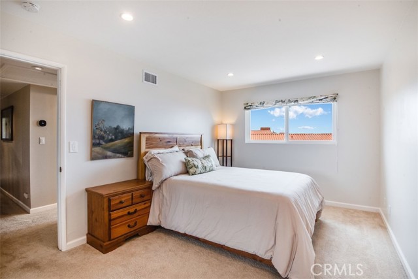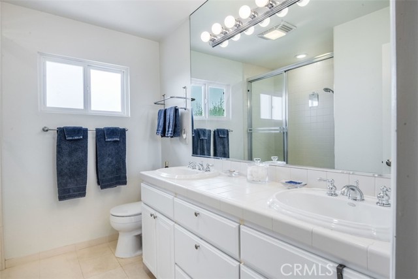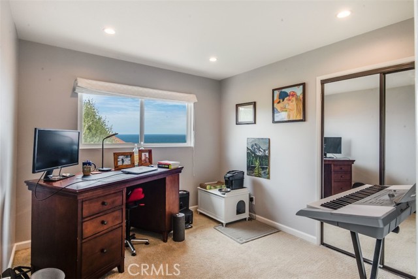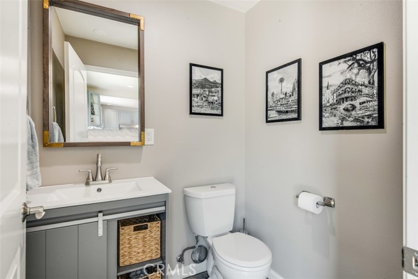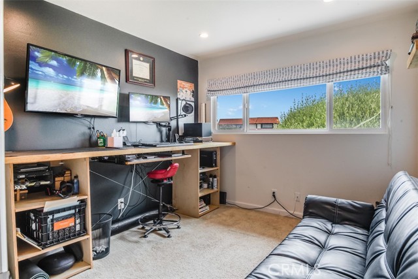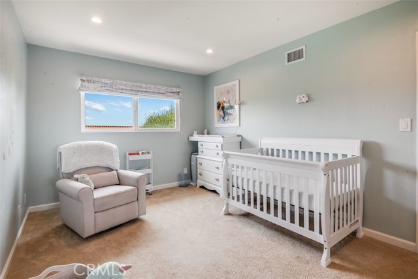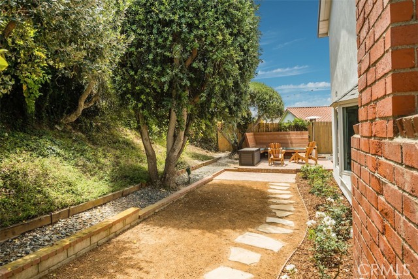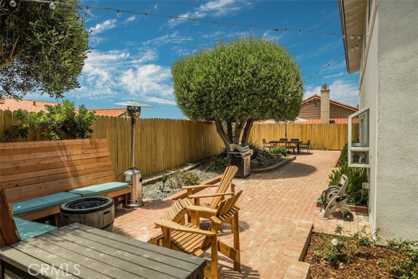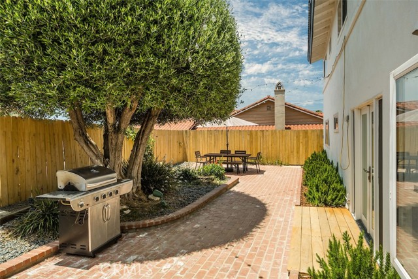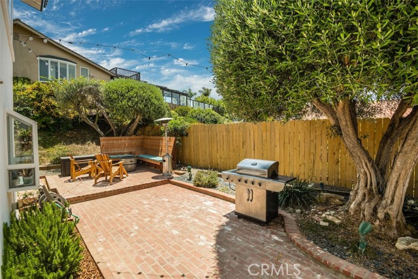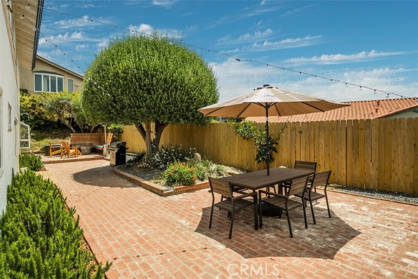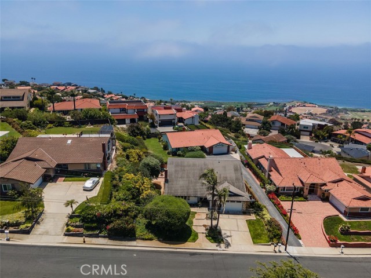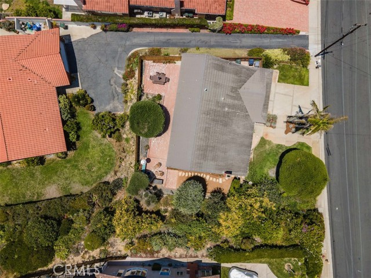This charming home in the desirable hills of Rancho Palos Verdes is the optimal place to build a future. Renovations give this home a current, stylish look. The steel blue cabinetry, marble countertops/ backsplash, and stainless-steel appliances make the kitchen feel sleek and contemporary. An additional family dining room branches off the beautiful kitchen, which contains a walk-in pantry and ample storage space. The formal living room has a beautiful stone fireplace with an attached formal dining area that makes the space inviting and comfortable. Pristine wood floors run through the whole first floor of the house, brightening the rooms and adding a touch of elegance. The main floor master suite has an attached private bath with a glass shower, unique shower tiles, and blue accents that complement the blue features in the kitchen. Ocean views are offered from multiple upstairs rooms, which can be used as office space, bedrooms, or a nursery. For those who love to entertain, the brick patio in the backyard is perfect for company and has space for a fire pit, jacuzzi, barbecue, outdoor seating, and more. Located in a quiet cul-de-sac and a short walk from Mira Catalina Elementary School. In close proximity to the city’s famous cliffs, a luxury golf course, and local parks. Fifth bedroom does not have a closet and is currently considered a bonus room per the tax assessor and is currently used as an office.
