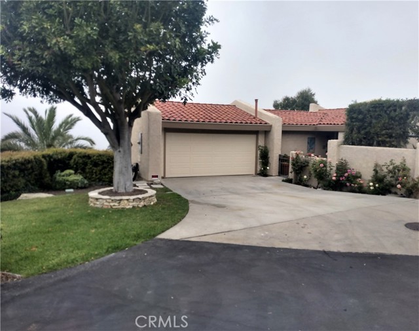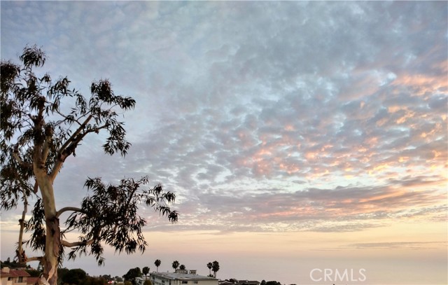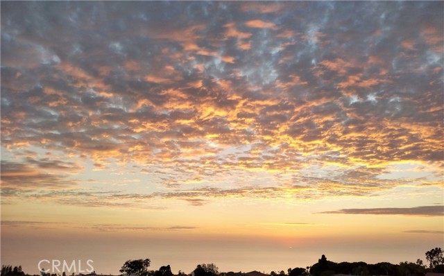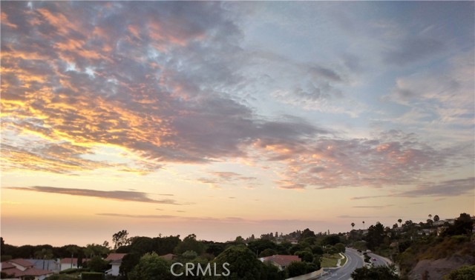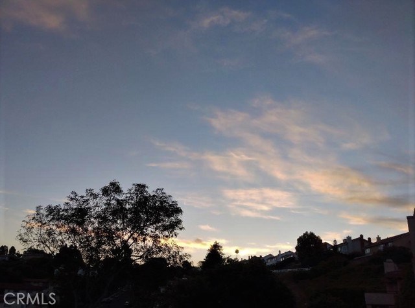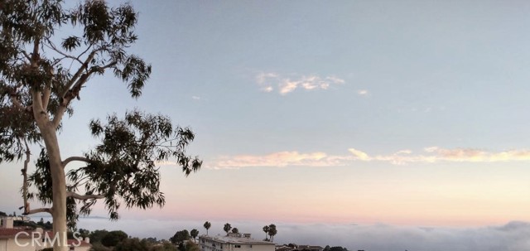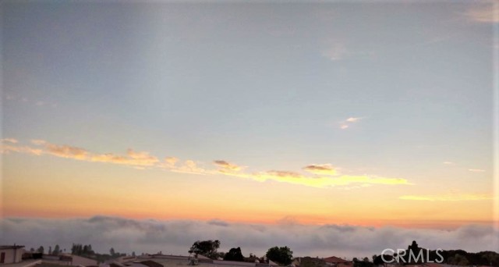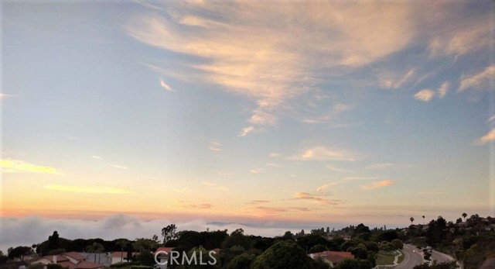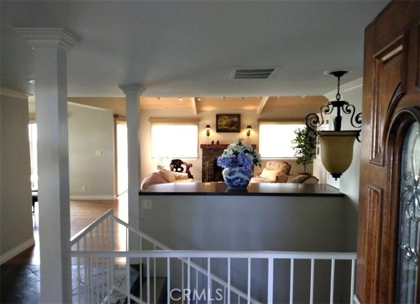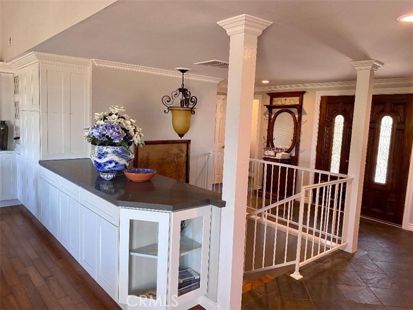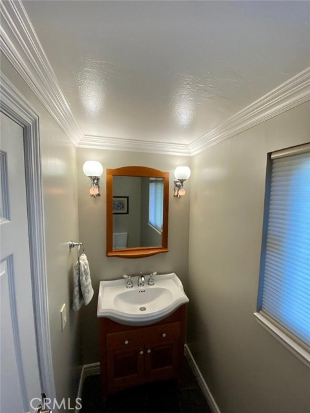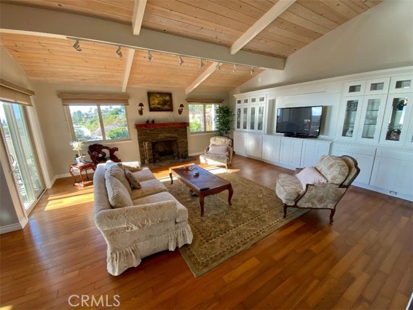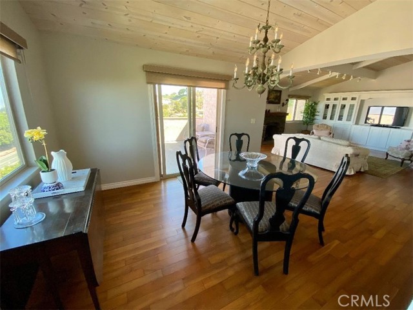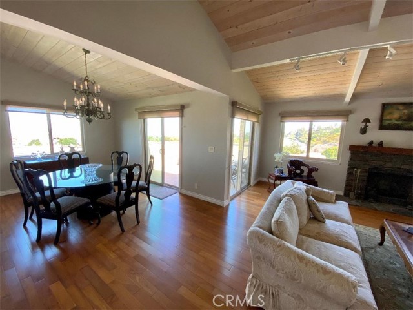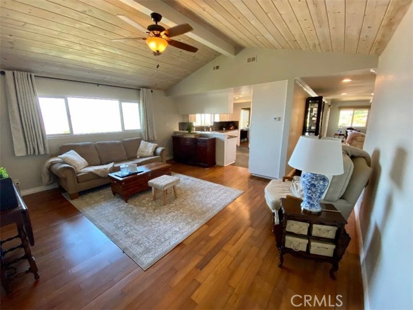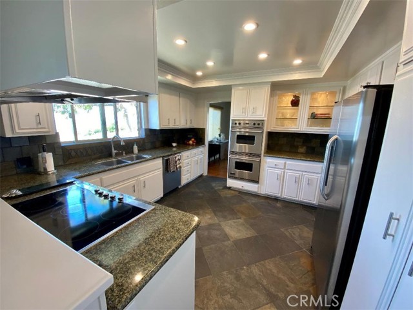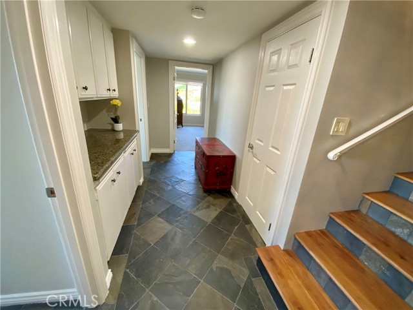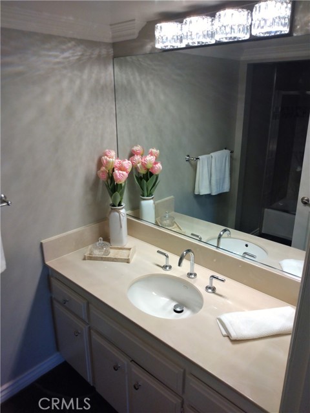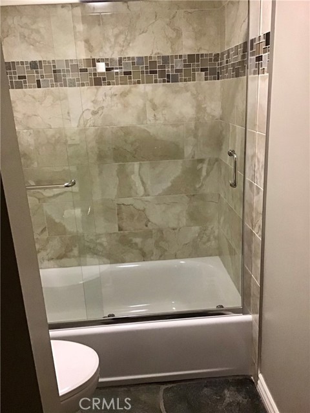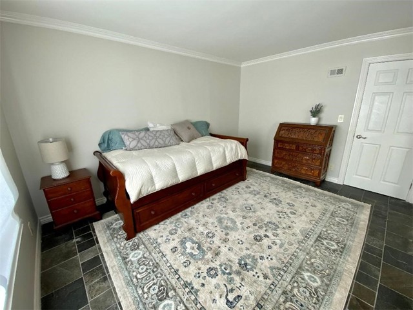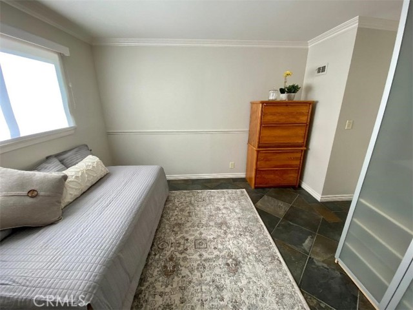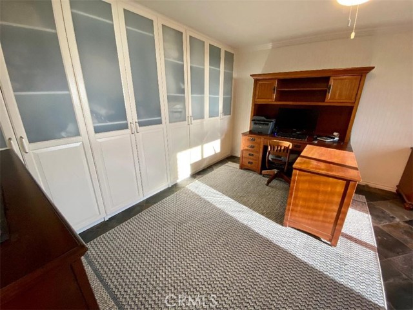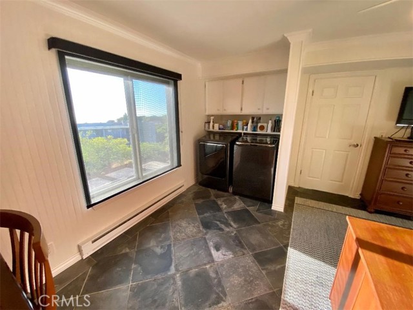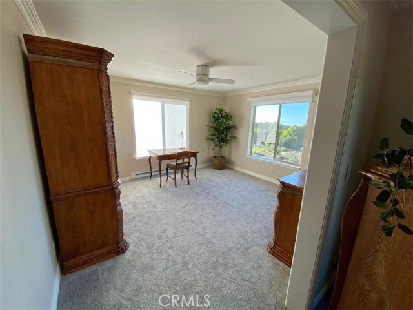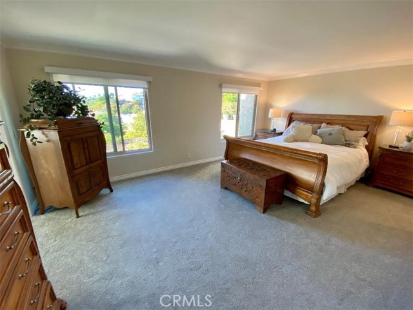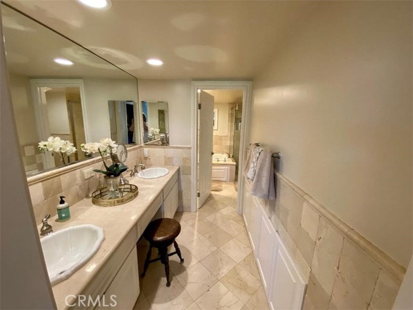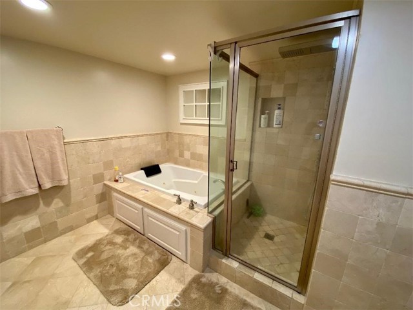Panoramic Ocean Views. 1/3 of Catalina to the Hollywood sign. Ocean views from every window in the house except guest bath. All windows, except guest bath face West or North. West and North side of the house is adjacent to a descending slope which accentuates the views. Gated community with very low density, 60 town homes on 30 acres. Large grass and planted areas giving an open park setting. Largest town home in the development. Standard 2338 sq. ft. floor plan with two permitted rooms added on. Both rooms were measured by a licensed appraiser. By his calculation room 1 has 172 sq. ft. and room 2 has 257 sq. ft. The first rooms roof is also a deck off of living room. This roof deck is located on the Northwest corner of the property, delivering beautiful panoramic views of Catalina, Channel islands, Malibu, Queens necklace ( coastline ) and West LA. The second room is the fourth bedroom which is tandem with the 3rd bedroom. Vaulted Ceilings with white wash T & G, Custom built in, Wired for Automation, 3/4″ Teak Hardwood and stone flooring throughout except master suite which has carpet. Master closets lined with Cedar. New upgraded 200 AMP Solar Ready Electrical main Panel. Cook top Currently electric, gas line under cabinet in case you prefer gas. Community pool and spa, tennis courts, volleyball court, paddle tennis court, multiple park areas, horse trails and stables. Award winning P.V.P. school district. Unique and desirable property, must see.
