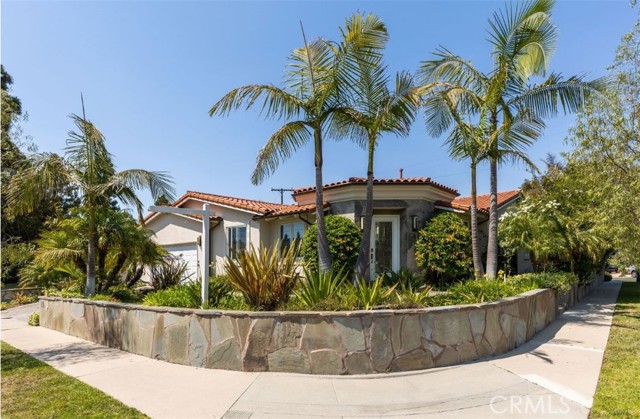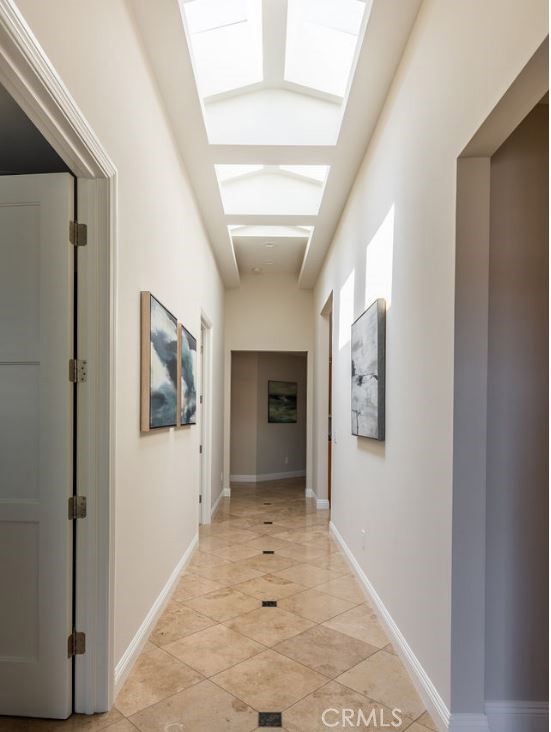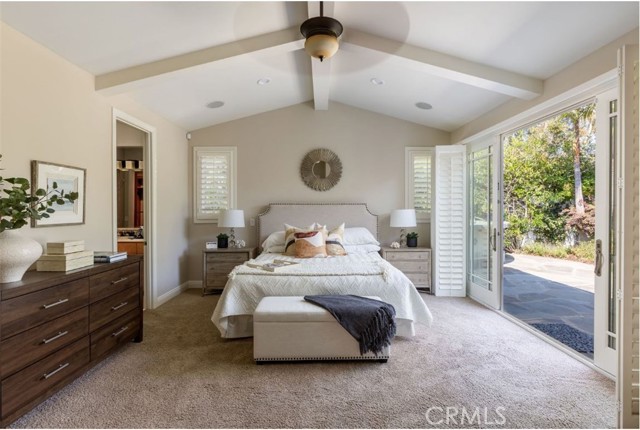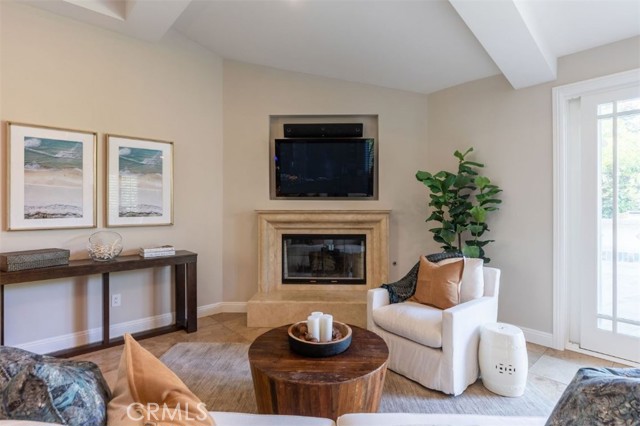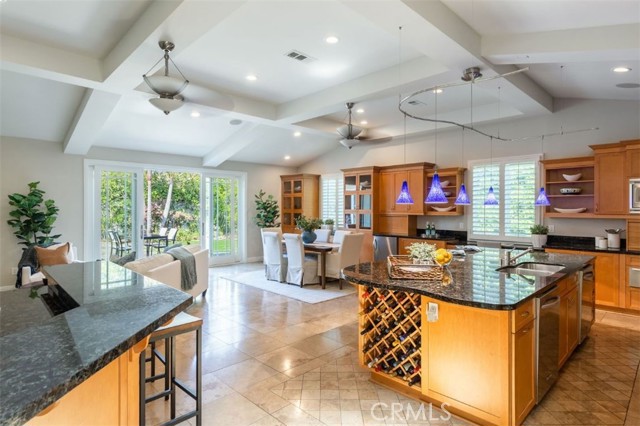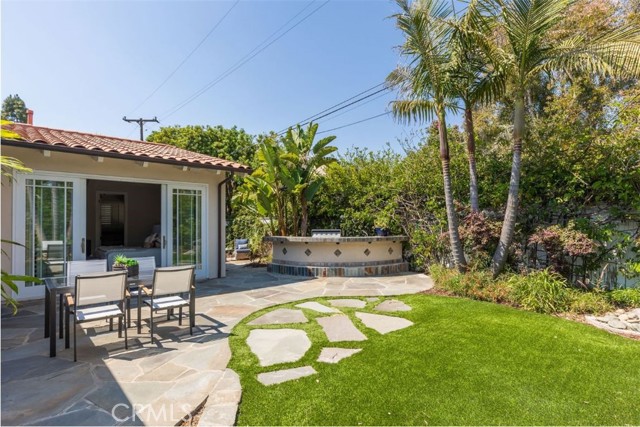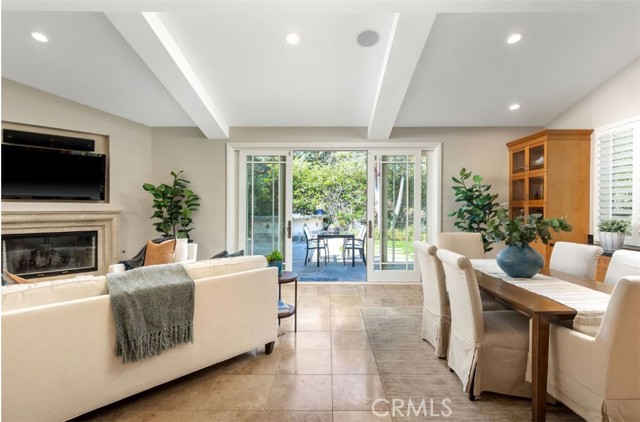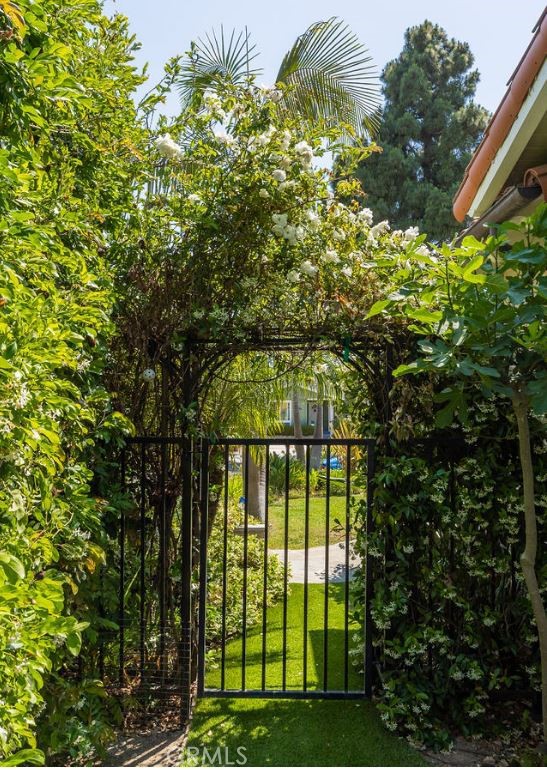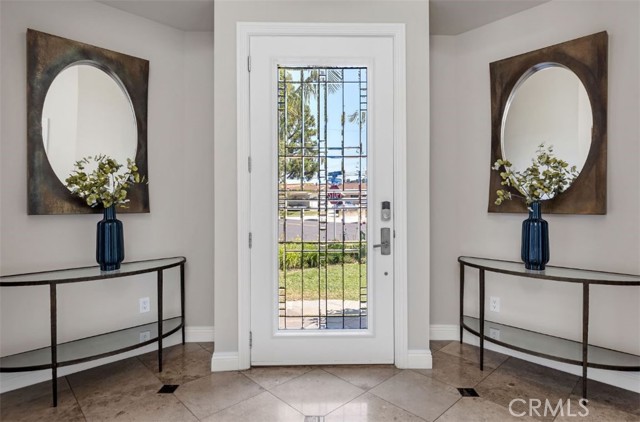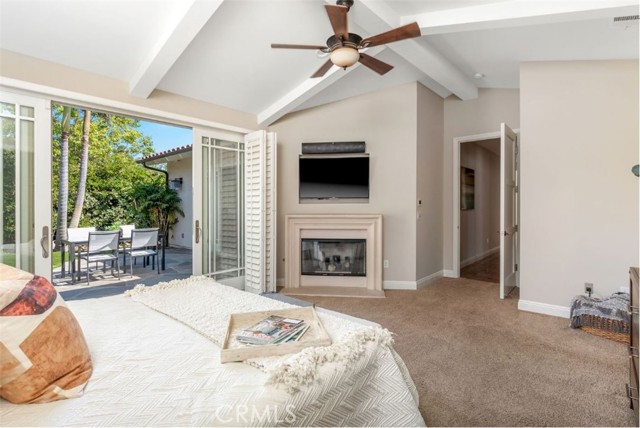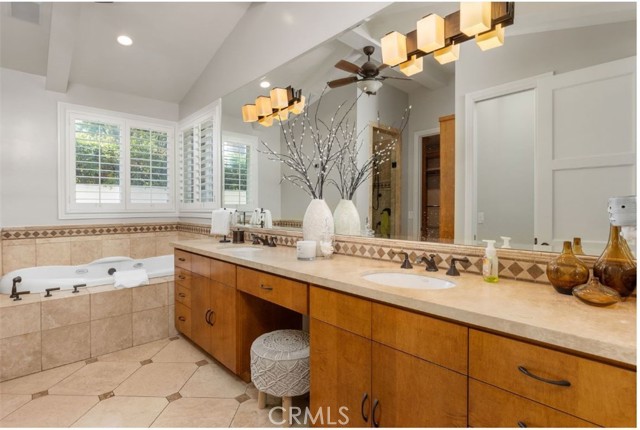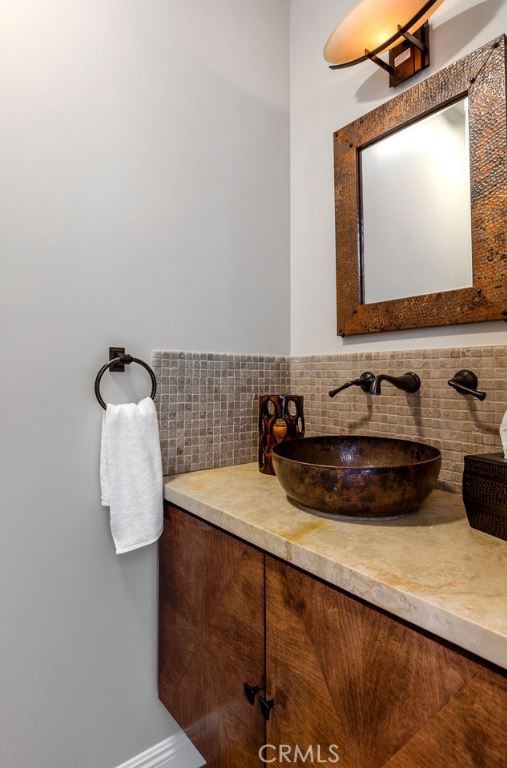This gorgeous home has it all! Completely custom in 2007 with a wonderful open floor plan and packed with extra accoutrements. As you enter the foyer, you’ll be amazed by the high vaulted ceilings, skylights, natural light streaming in, sophisticated stone flooring and special architectural details, as though you are in a 5-star lobby or a grand art museum. Enjoy a quiet and separate home office with built-ins, a separate den, exercise or TV room, a huge gourmet kitchen with walk-in pantry, tons of storage, a bar area for entertaining, a dining area, with a crackling fireplace centered in this great room. This home radiates warmth and joy. The kitchen includes 2 dishwashers, top of the line appliances, and stone countertops. The master suite boasts high vaulted ceilings, the warmth of a fireplace, and an expansive walk-in closet, aka Terranea Resort suite, with a master bathroom that feels more like a day spa,. Each of the 3 other bedrooms have private en-suite bathrooms. There are 3 tankless water heaters, AC, an abundance of attic storage above the garage, a backyard oasis with a built-in BBQ area and outdoor speakers, Crestron AV system throughout, and so much more. Enjoy award-winning schools, a short stroll to PV shops, restaurants and movie theaters, and fine living on “the hill”. This is a fabulously-designed home with special touches that exudes casual elegance.
