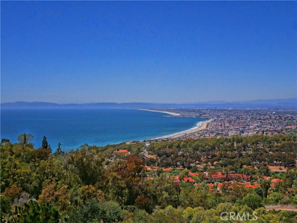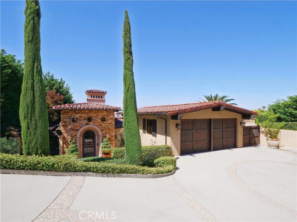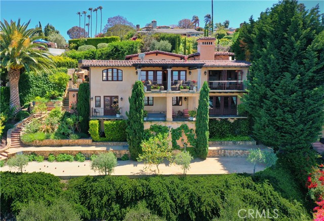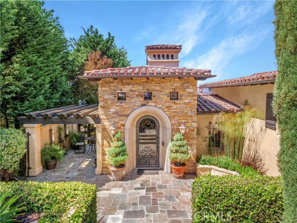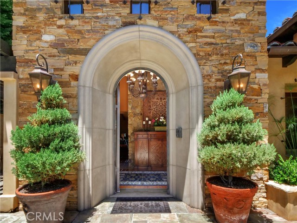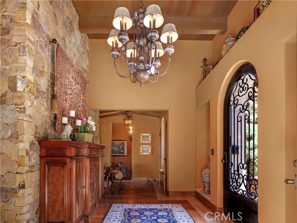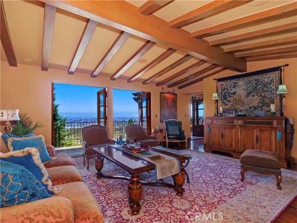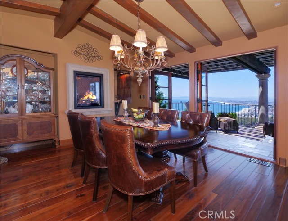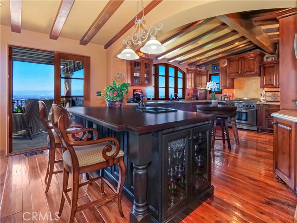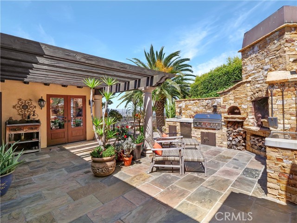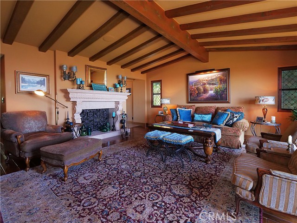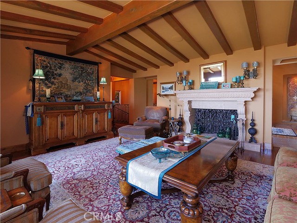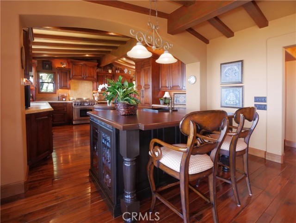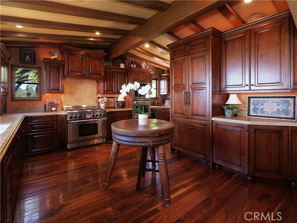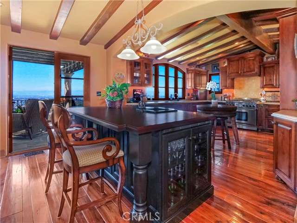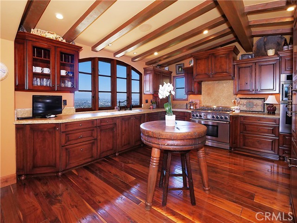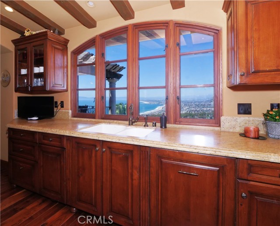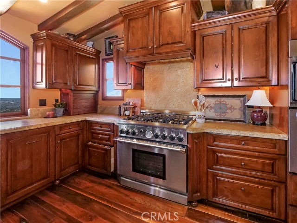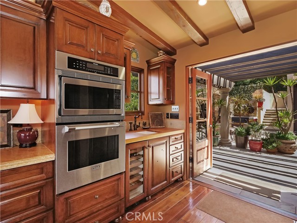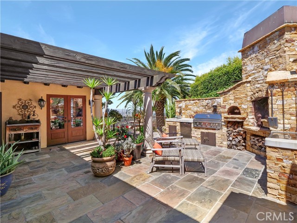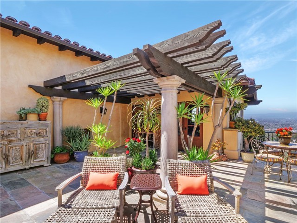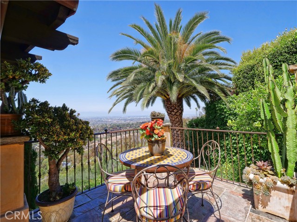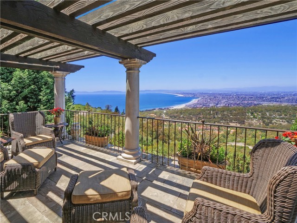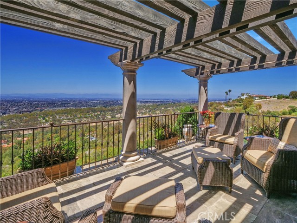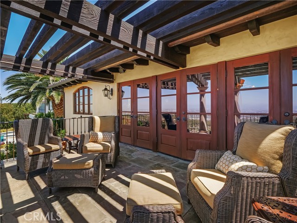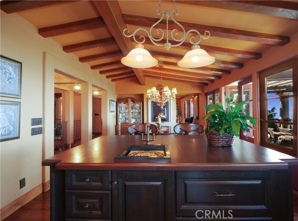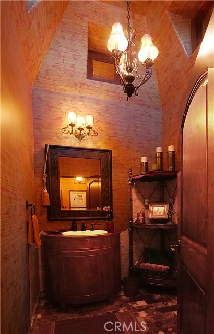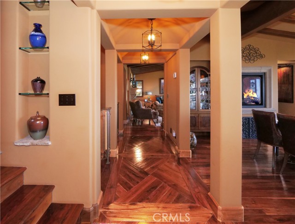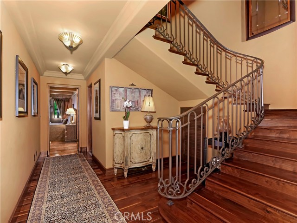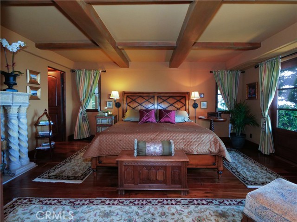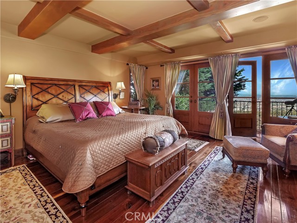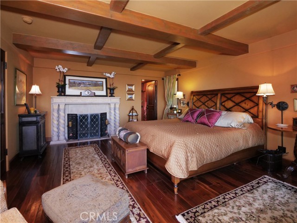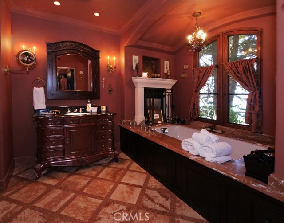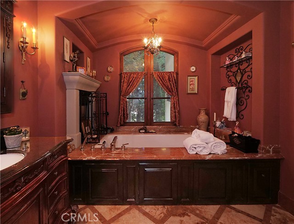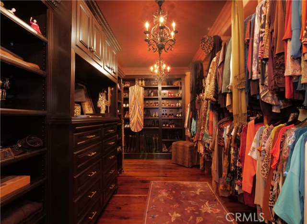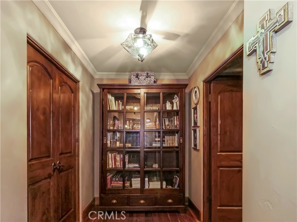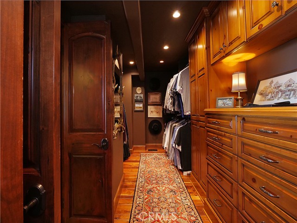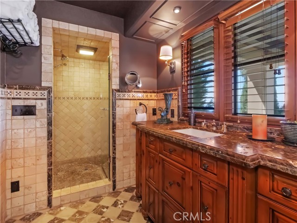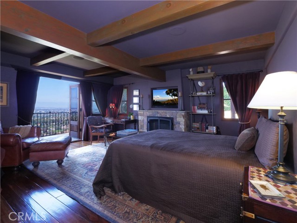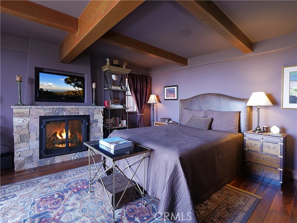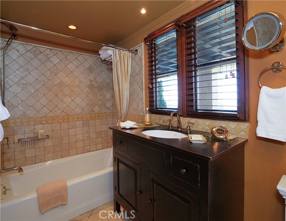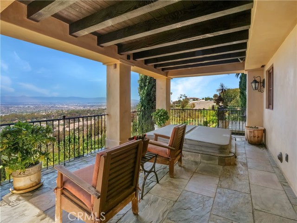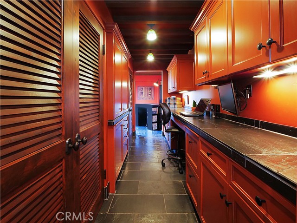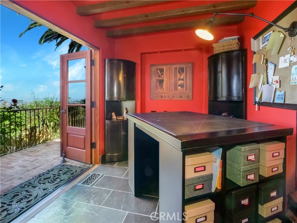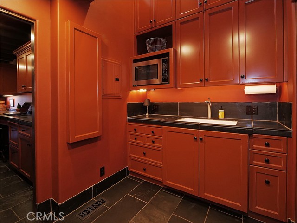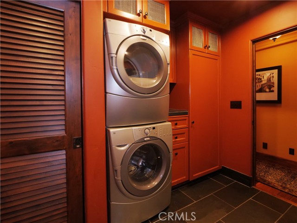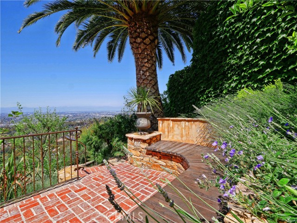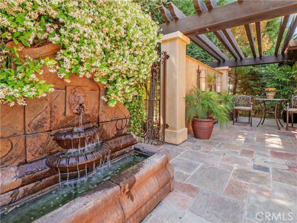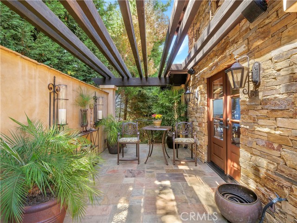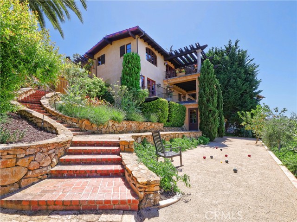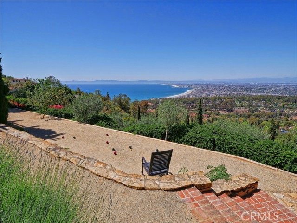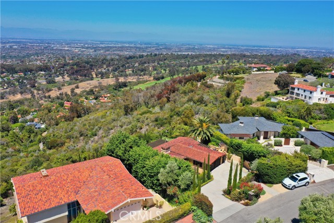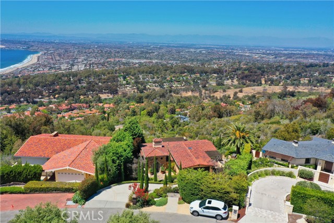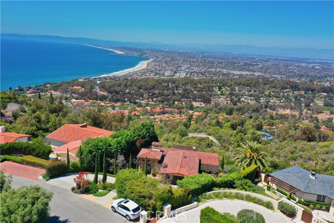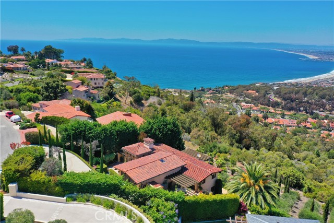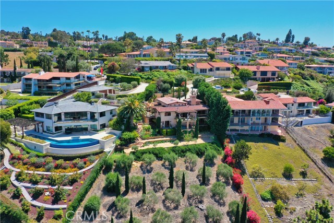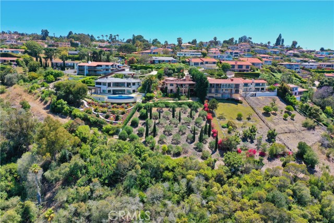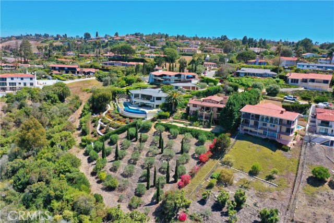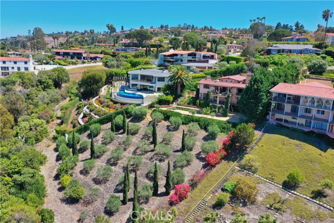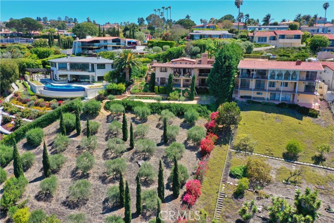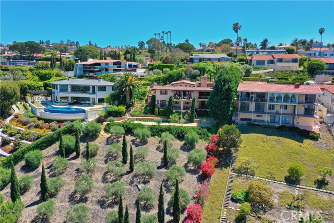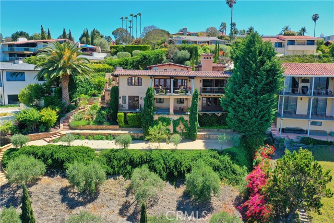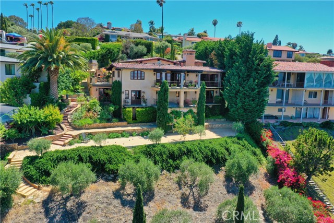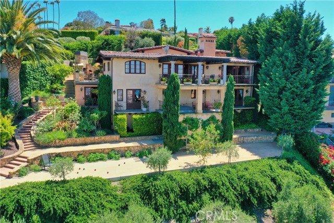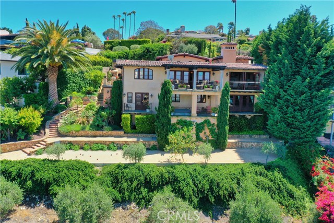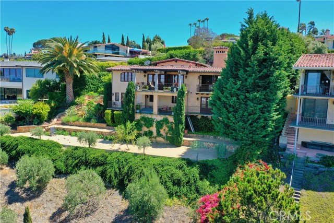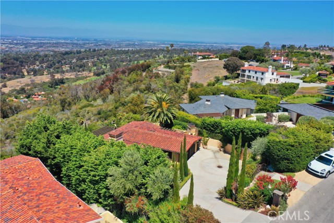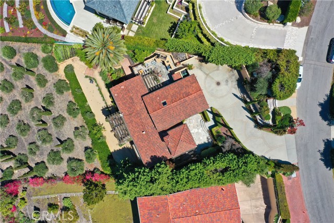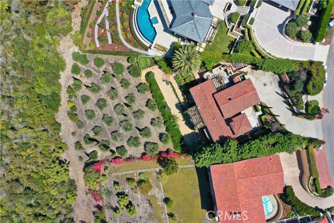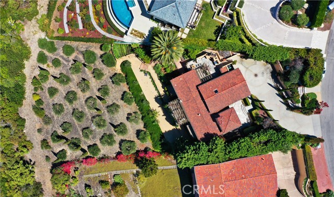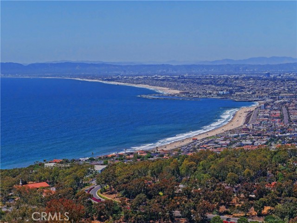View! View! View! Panoramic views from the ocean to the beach, from the city lights to the mountain, enjoyed in both day and night! A 2007 rebuilt from famed architect Don Thursby and winning Interior designer Juan Forteza, this home is a dream come true, a real Italian villa in Palos Verdes Estates with your own grown production of olive oil! This might be an ideal home away from home or just wanting of a simple life, but still, wish for an amazingly fabulous built home at this huge property with also great privacy! This is the chance to get a beautiful home, which is not built on the lot as big as you can, but a cozy villa to call home! This home has two-bedroom suites, one on each wing and a working/study area in the middle and with Walnut hardwood floors throughout. The main suite has two totally separated spacious baths and two large walk-in closets, this spacious suite has a fireplace and a huge view balcony with a spa. The other suite also has a fireplace and a view balcony. The study or working area is equipped with all the built-ins for an efficient office or mudroom, it is next to an outdoor sitting area. The public area is so amazing, from the foyer to the living room, dining room, all with the beam ceilings, niches, and architectural details throughout, it makes you wonder if you are on vacation somewhere and touring a landmark building. The outdoor living area has a fireplace, two pizza ovens, grills… did I forget about the gourmet kitchen? It has Thermador refrigerator/freezer, 6-burner stove, warming drawers, wine cellar refrigerator, and also divider drawers for easy organization, all ready for the Chef!!! Enjoy a glass of wine from the many balconies and view vista from corner to corner. Also, how about a round of bocce after a long day at the court? This is the lifestyle that you always wanted!! By the way, there is also a hidden storage with all gardener’s needs and another basement for storage, which are not included in the sq.ft. Finally, there is a unique tower powder room with mirror windows on the top and an onyx floor… a unique home for the very unique buyer! Huge price reduction, seller motivated and they cannot rebuild this at this price! Please make sure to review the custom video, virtual tour, and 3D floor plan!
