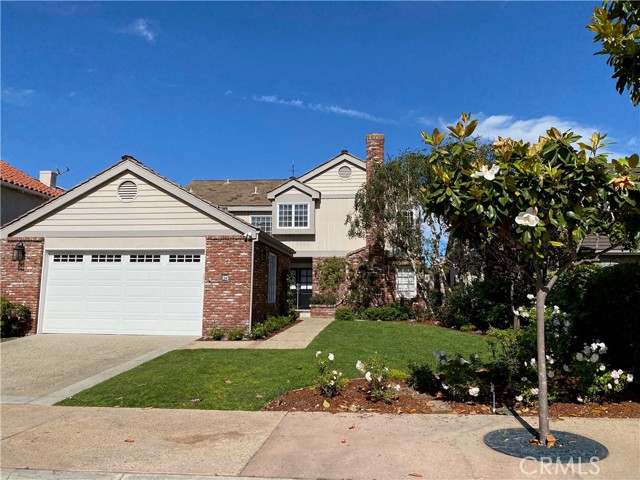Curb appeal is an “A” from this desirable home. The outdoor space has just been upgraded and is ready to be used for great outdoor enjoyment. This home is located on a quiet cul-de-sac in the desirable gated community of Manhattan Village. Cathedral height ceilings and windows give a grand sense of space with natural light flooding the rooms. The living room is open to the formal dining room and features a fireplace and several sets of french doors that lead out to the newly installed backyard (new turf and hardscape). The family room is also adjacent to the kitchen and ideal for daily use and enjoyment. The kitchen features a new dishwasher and double oven, granite countertops, nice sized pantry storage, breakfast counter and more. The Primary Bedroom Suite, with fireplace, is located on the first floor. In addition to the suites bathroom there is also a 1/2 bath on the ground floor that services the 1st floor. The upstairs offers 3 bedrooms and 2 baths as well as a large bonus room that has built-ins storage. This space is a great flex room to meet anyones needs. The 2 car garage offers tall ceilings for ceiling storage as well as storage along both side as well as the back wall of this space. In addition, there is room to park 2 additional cars on the driveway. An attic space is rare in the beach cities but can be found in this desirable floor plan. This is a great home that is located in an ideal location.


