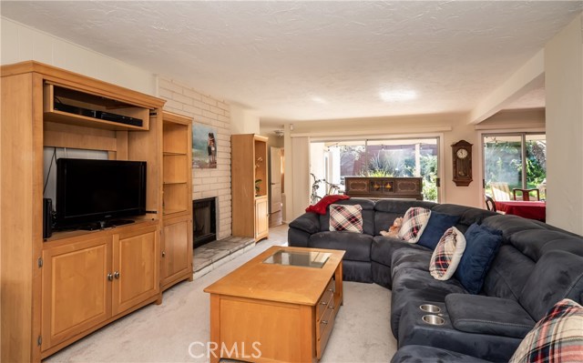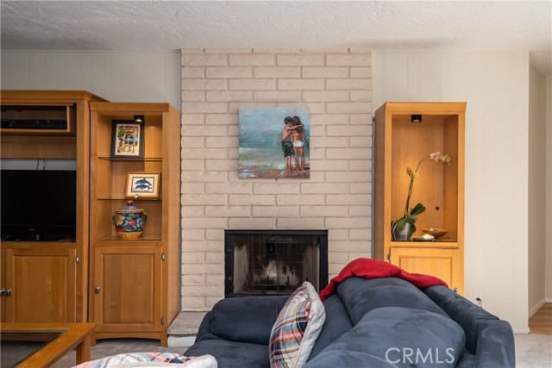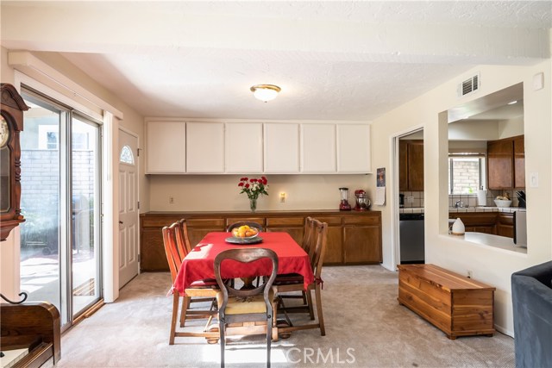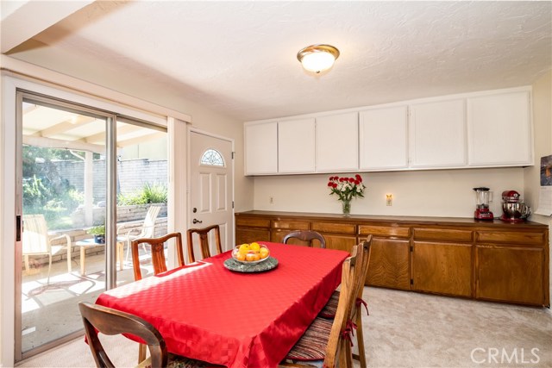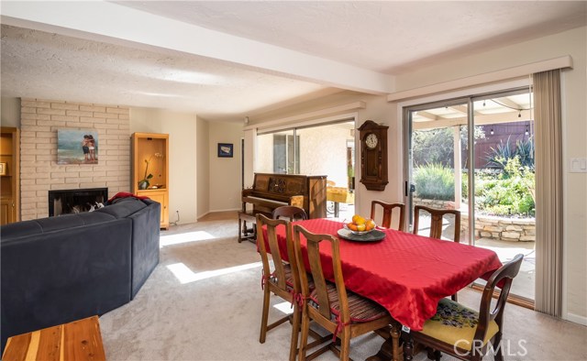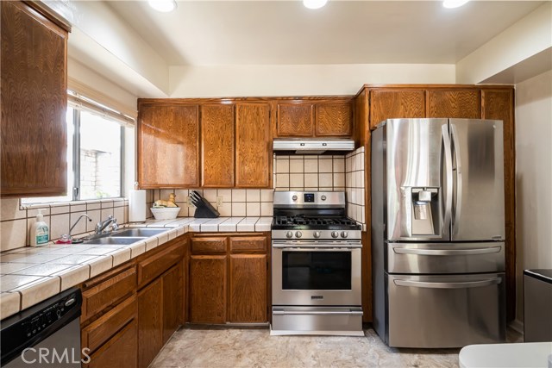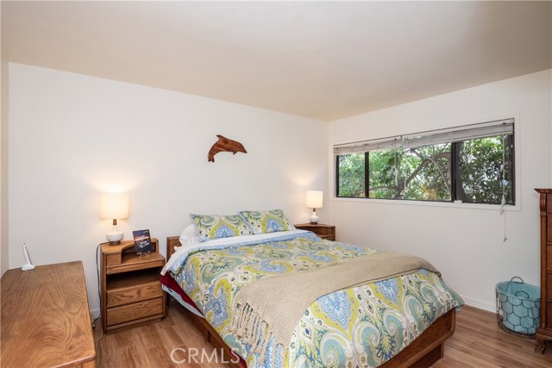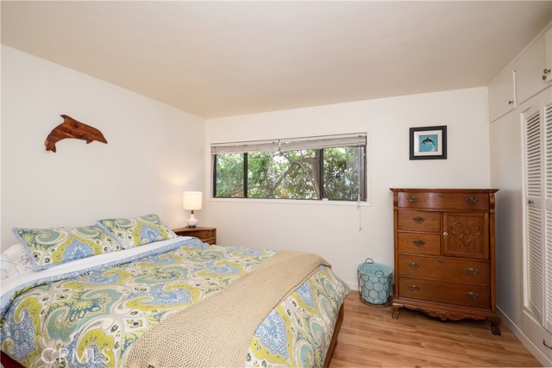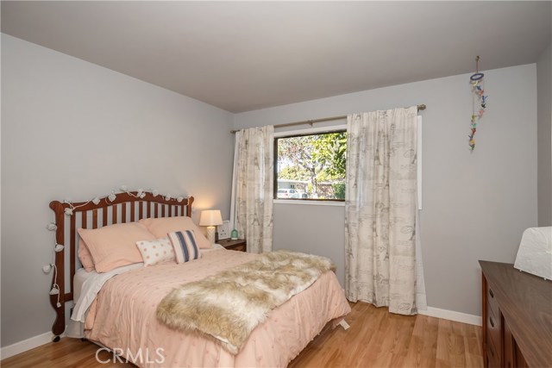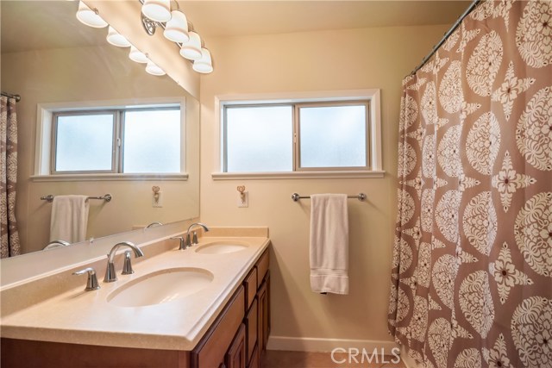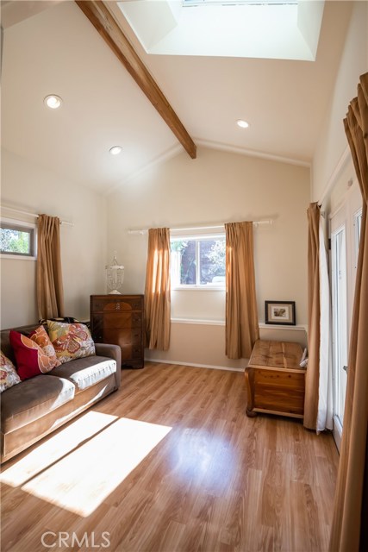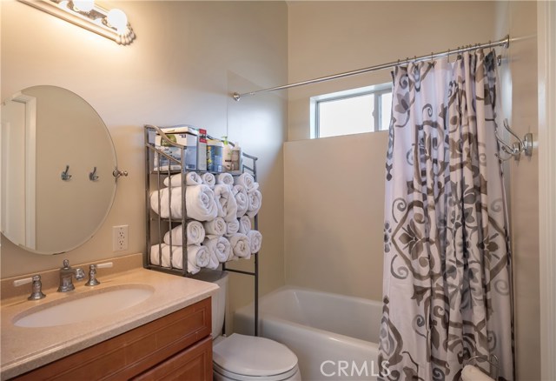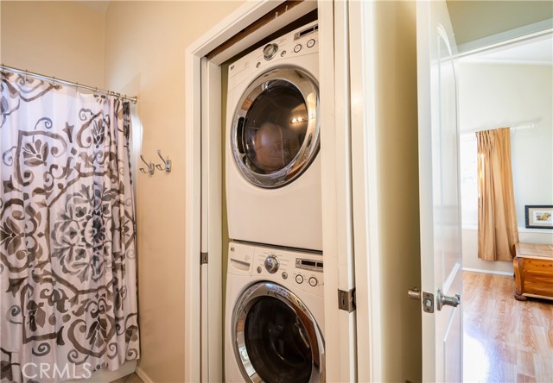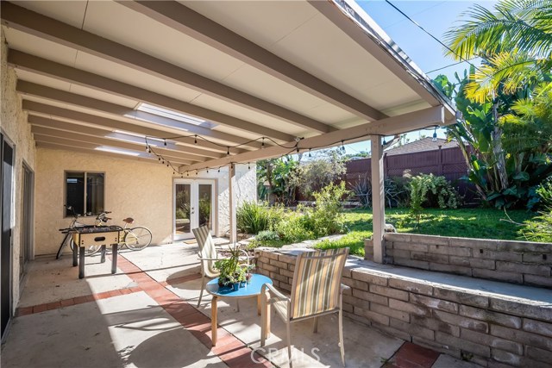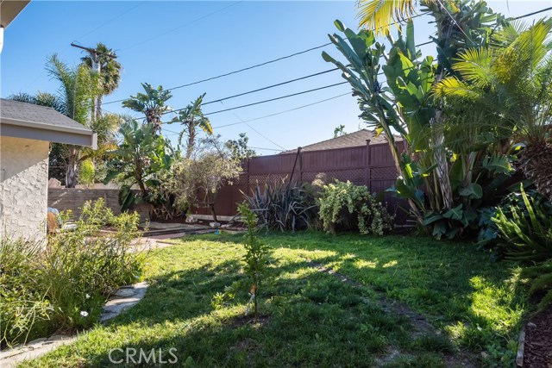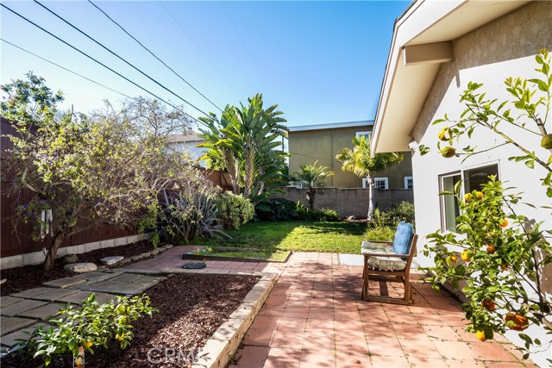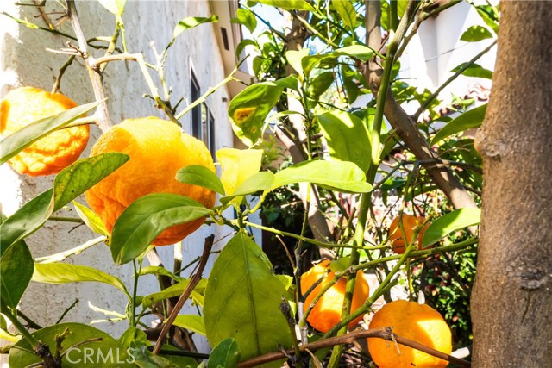Highly desirable, traditional style home located in Walteria! Upon entering, you will find a warm and inviting living room with fireplace that opens-up to the dining room. The living and dining rooms both look out over a privately fenced and landscaped backyard with covered, upper patio and fruit trees. Dining area features an abundance of built-ins, extensive pantry storage and is easily accessible to the outdoor BBQ area for entertaining guests. Kitchen is open to the dining area and includes stainless steel appliances and recessed lighting. Floor plan is highly functional and ideal for either a family or someone looking to entertain guests. Nicely upgraded bathroom with ceramic tile, dual sinks and make-up prep area service two of the bedrooms. At the other side of the living room is the third bedroom with high, vaulted ceilings, recessed lighting and French doors that take you out into the fully enclosed back yard. Adjacent to the third bedroom is the second bathroom that has vaulted ceilings, ceramic tile, light wood cabinet and a pocket door that conceals the washer/dryer. Featuring a new carport, central heating, beamed ceiling, new carpet, laminate flooring, freshly painted interior, an abundance of storage space, and covered patio with skylights, this one of a kind home is an absolute must see!

