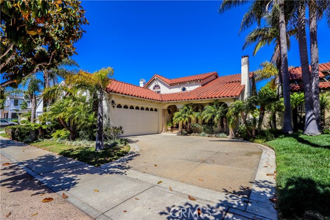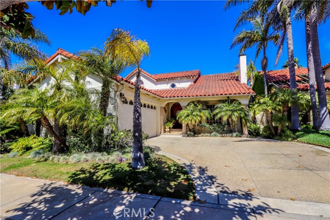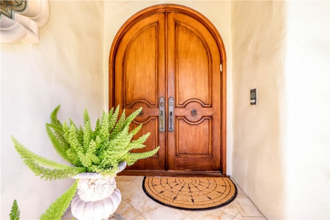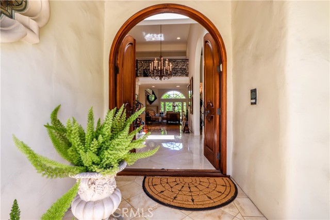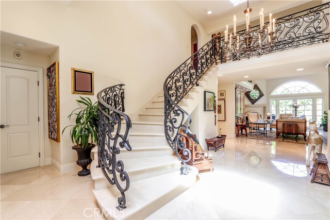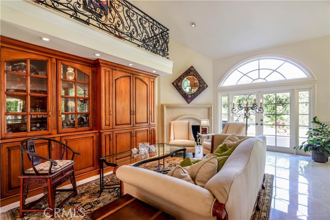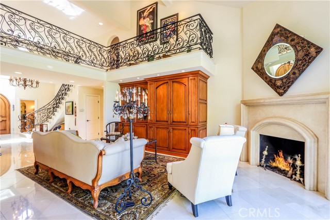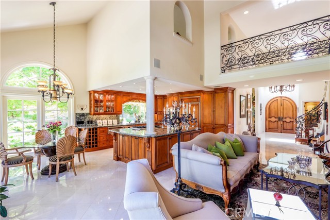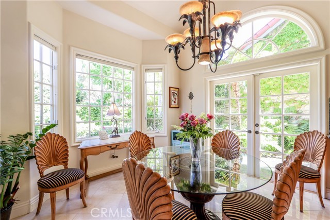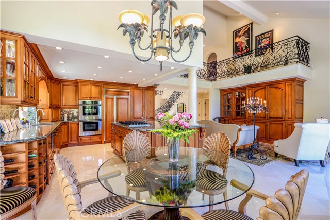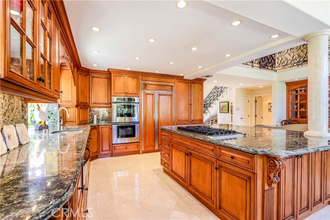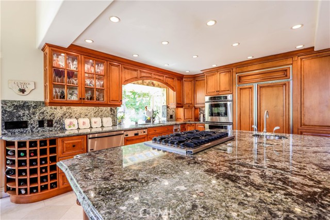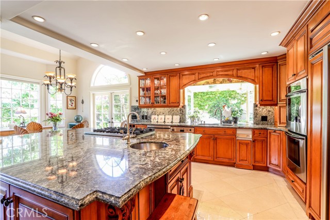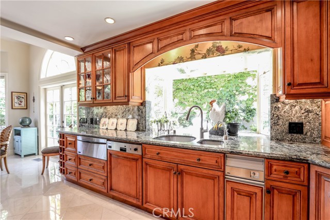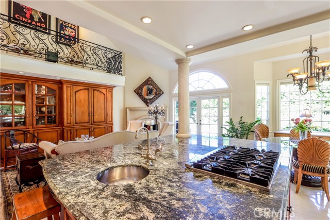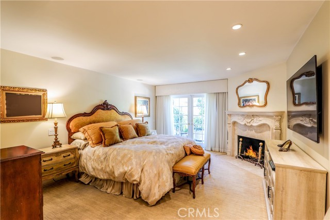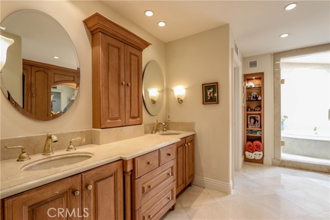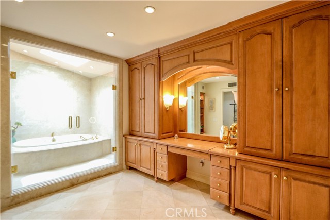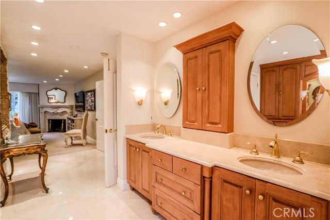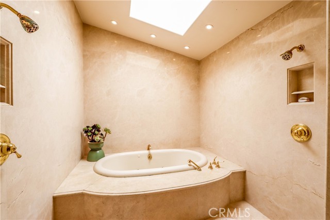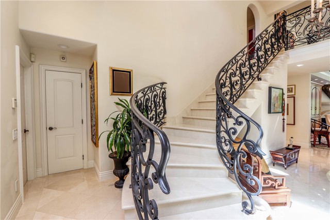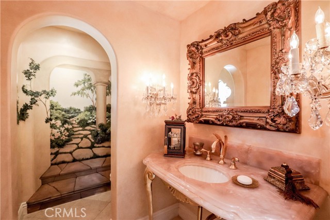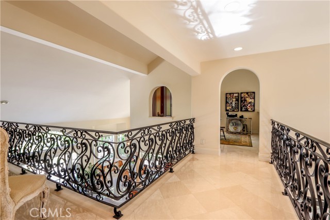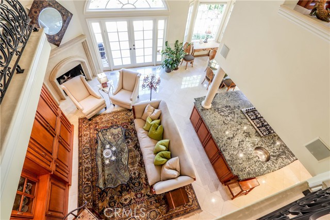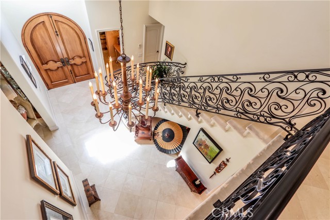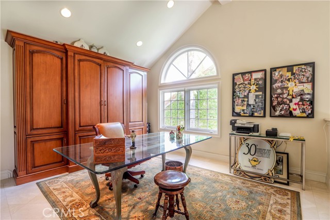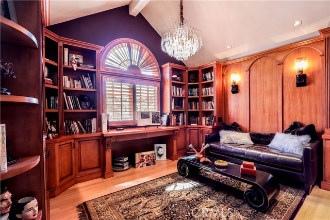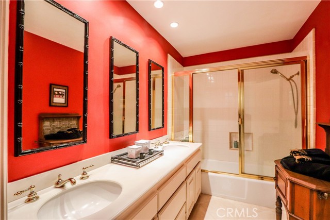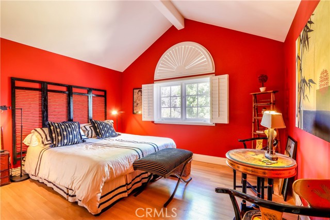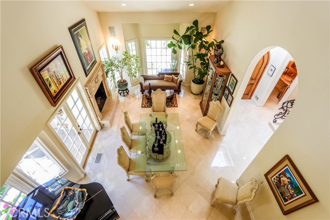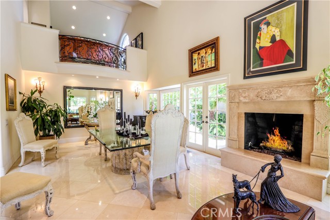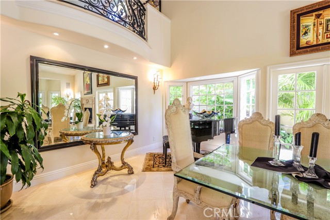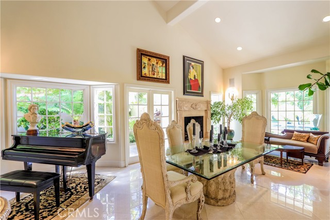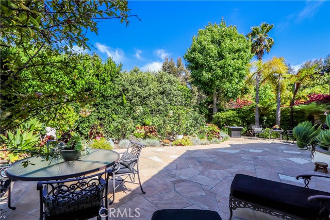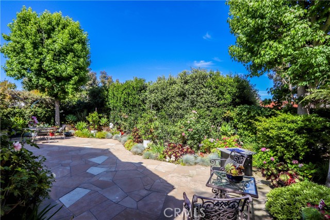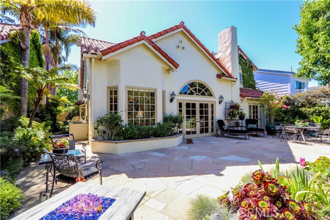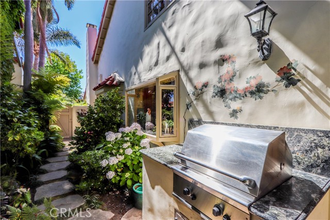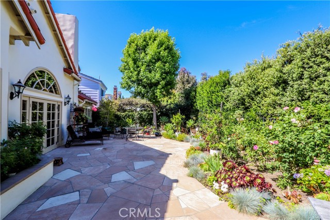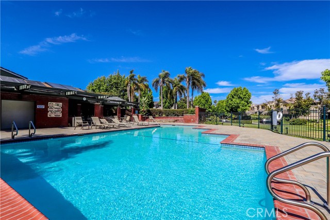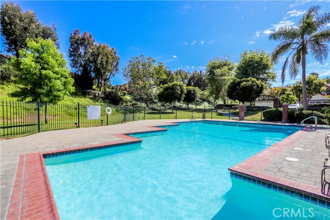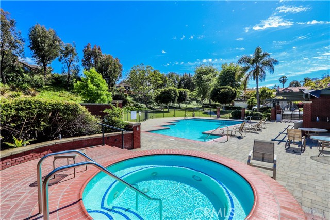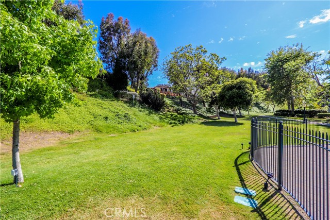Welcome to the renowned highly desirable 24 hour guard gated beach community, Manhattan Village, an enclave of the finest expression of elegant coastal living! Exquisite, timeless upgrades start with the Italian columns framing the inviting solid wood custom front entry doors and continue with a floor plan remodel that has TRANSFORMED this 3 Bedroom/Den, 2.5 Bath and Office, 2927 sq.ft. Plan 5 Estate Home; featuring a first level master suite with stunning shower/tub remodel accented with full sheets of Crema Marfil marble, custom built-in cabinetry at vanity and walk-in closet. Powder room features custom onyx stone sink/countertop, stained-glass window and hand painted wall mural. The Crema Marfil marble continues on all floors throughout the house, except two upstairs bedrooms which are solid wood! The spacious remodeled kitchen features built-in SubZero refrigerator, Miele dishwasher, all custom designer maple cabinetry including a custom granite-top grand island complete with sink, a second garbage disposal, custom silverware/china drawer pull outs and a Viking 6 burner Stove; all accented by a charming hand painted garden window overlooking the lushly landscaped side yard. Other custom features include three OKell’s custom designed stone gas fireplaces, gorgeous chandeliers/sconces; windows and skylight in entry enhanced by the grandness of the multi-level ceilings creating an open and bright ambiance! Stunning Crema Marfil marble continues on the staircase with artisan custom wrought iron railings echoing an old-world charm and grace, leading one up to the second floor. This exquisite wrought iron continues framing the office/den and special landing sitting area. The third bedroom/library features quality custom built-in cabinetry and window treatments. This lovely Estate Home is beautifully complimented by the lushly landscaped rear, front and side yards; quality Flagstone hardscape on rear/side. Side yard complete with Granite counter, built-in BBQ accented by a hand painted wall mural. Blocks to award winning schools; walk to newly remodeled Manhattan Village Mall; parks, soccer and baseball fields and golf! Close to downtown with excellent restaurants and shopping. Be sure and watch video! LIVE THE DREAM!!!
