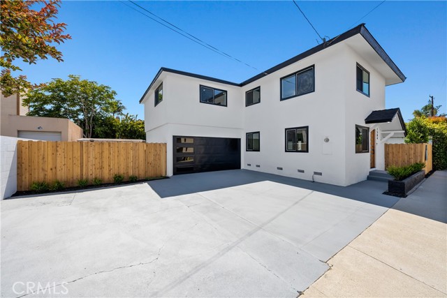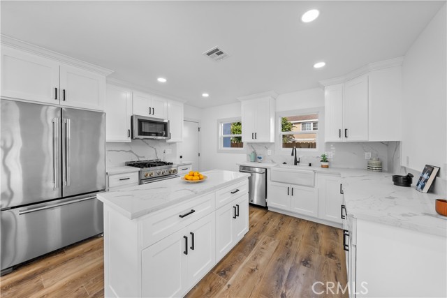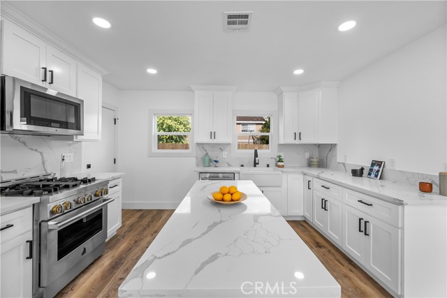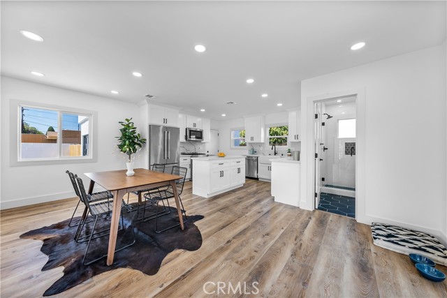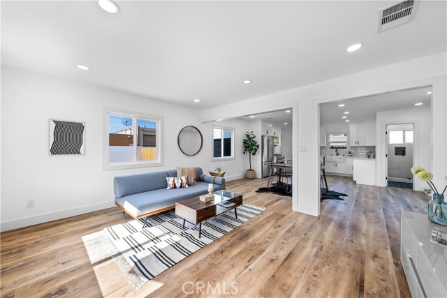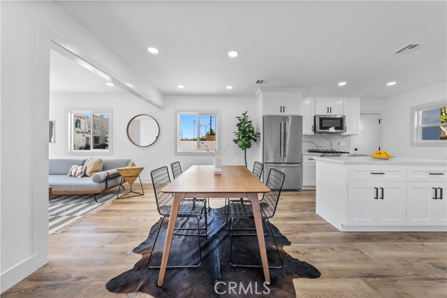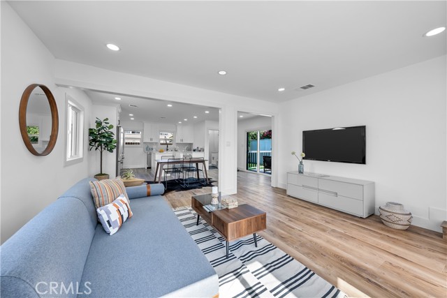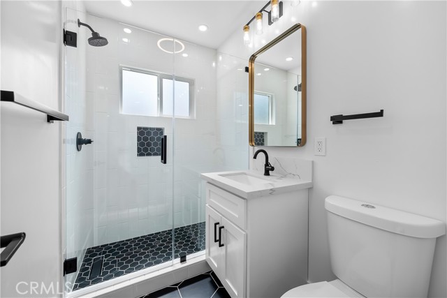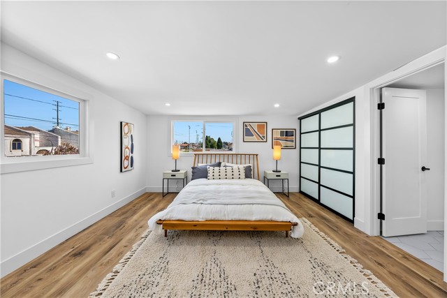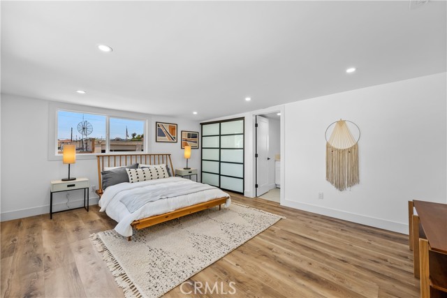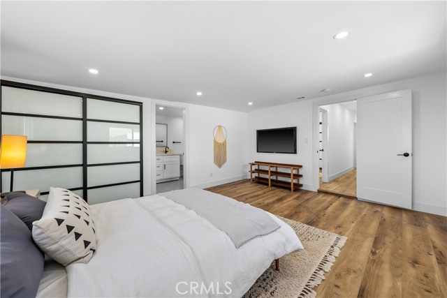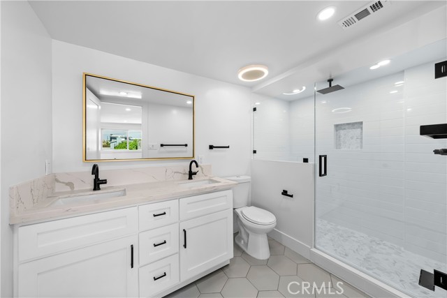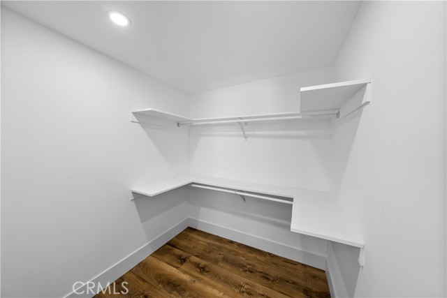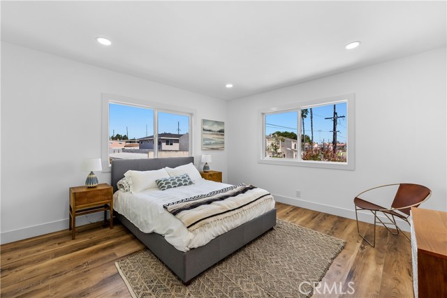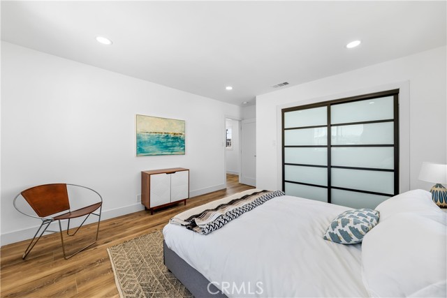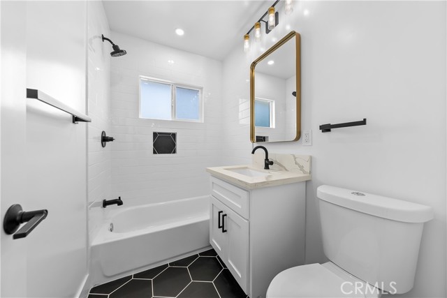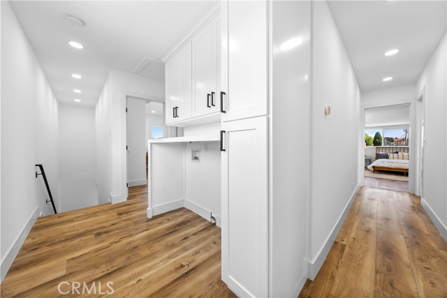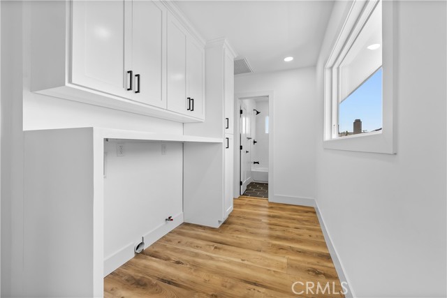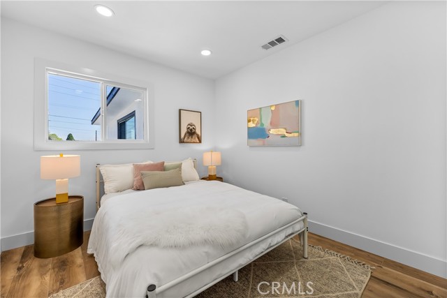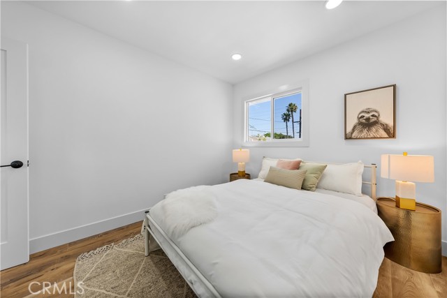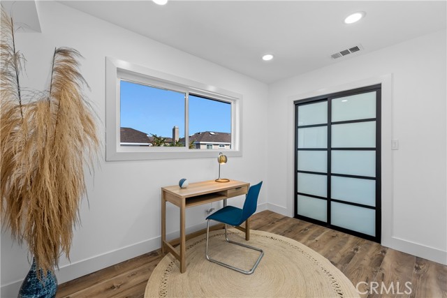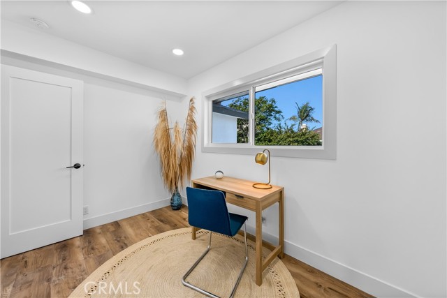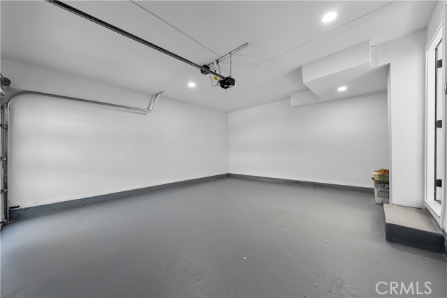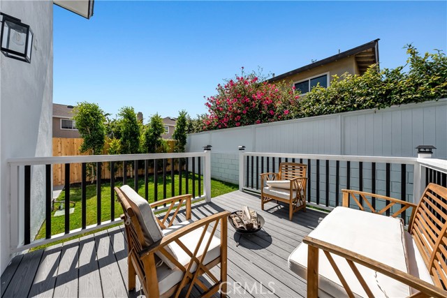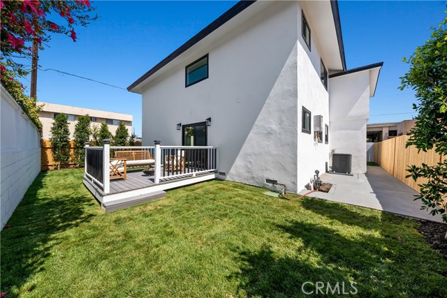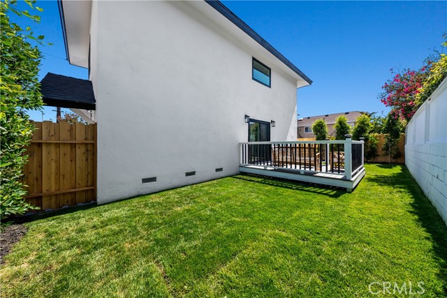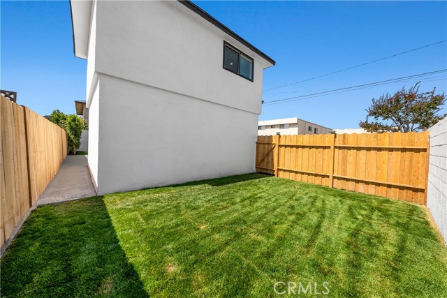FINALLY… COME SEE ME IN PERSON! Walking into this house just feels right with its open flowing floor plan and abundance of light. As you enter the home you are greeted by that fresh, modern vibe with all of your living space and 3/4 bath on the first floor. A welcoming big sliding glass door leads you out to your private deck and grassy back yard for entertaining. Around the corner, another grassy area for the kids to play or dogs to frolic. Upstairs you’ll find 4 bedrooms, 2 baths, and laundry.
This dreamer has a great layout for entertaining downstairs and the upstairs to retreat to private time! It has been remodeled head to toe with designer finishes, custom soft close cabinets, Calacatta quartz counters, new Jenn-Air appliances, and air conditioning. The things you may not notice as easily are a new roof, updated plumbing, new 200 AMP electrical panel, and a finished garage for that complete package. Award winning North Redondo Schools, Adams Middle School, Redondo Union High and Perry Park just across the street. Walking distance to restaurants and shopping! Welcome Home

