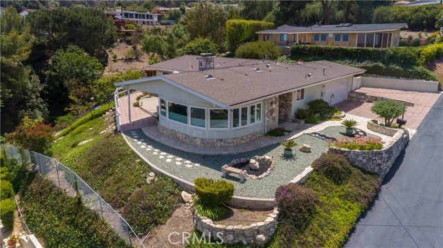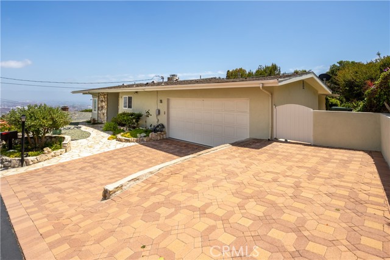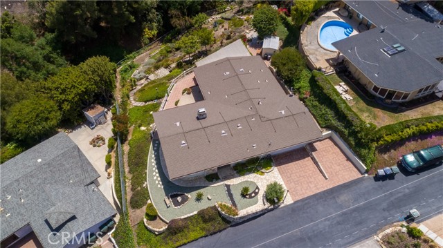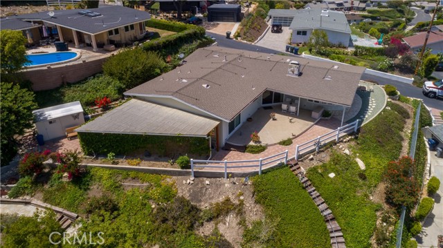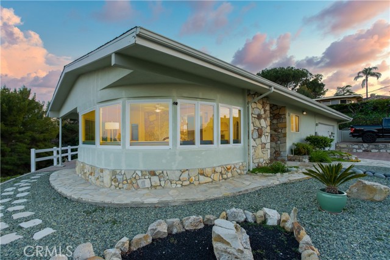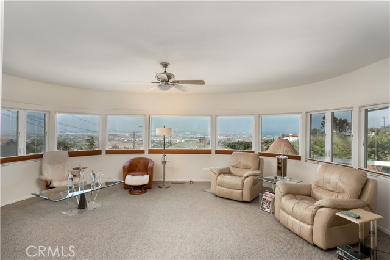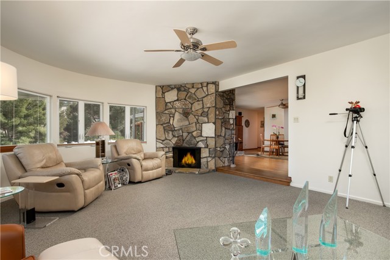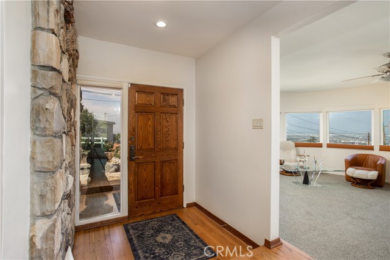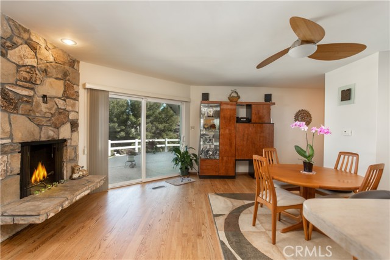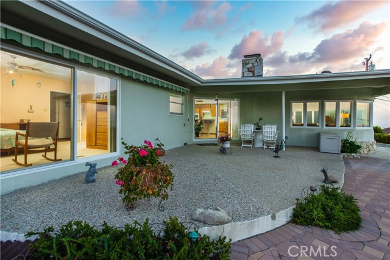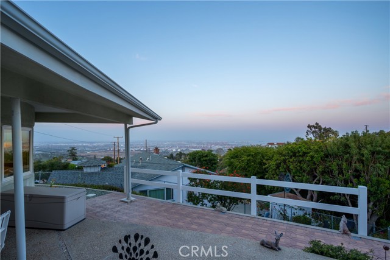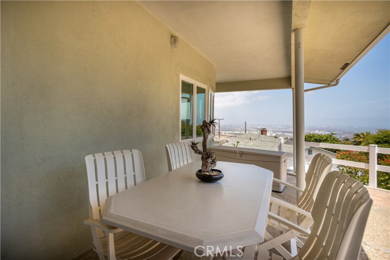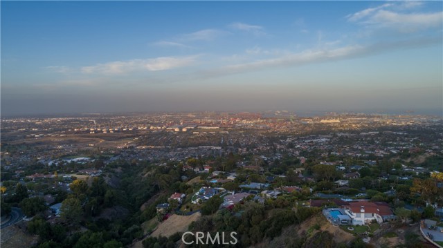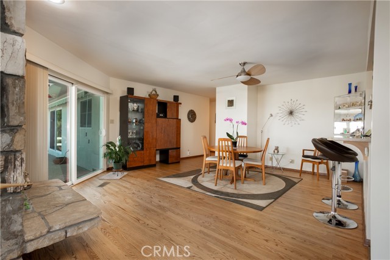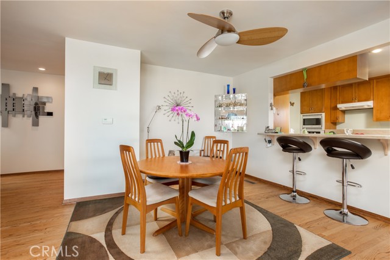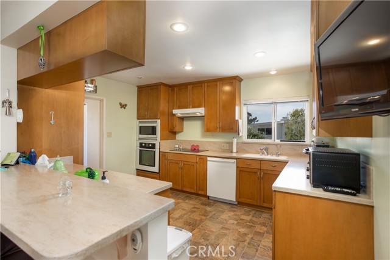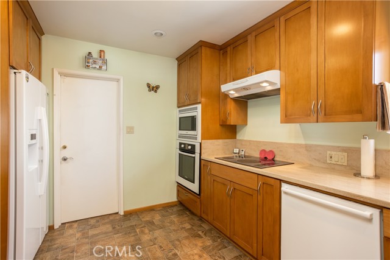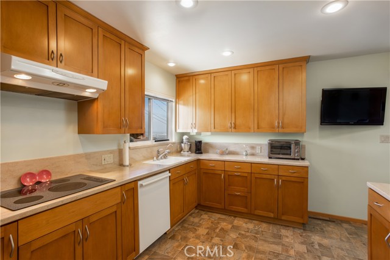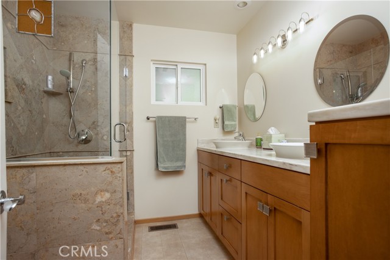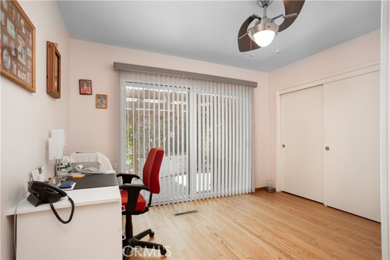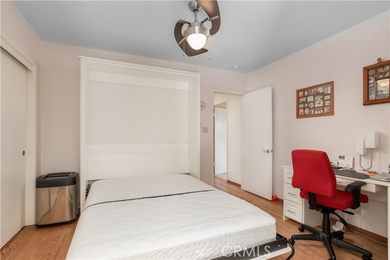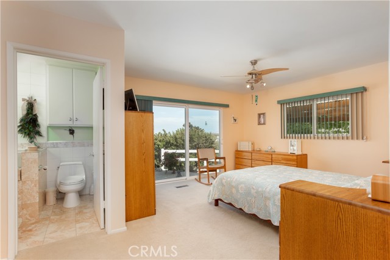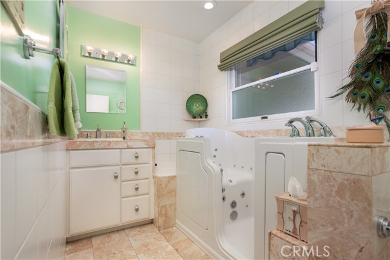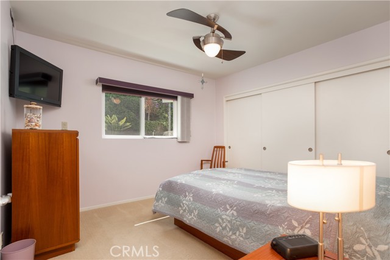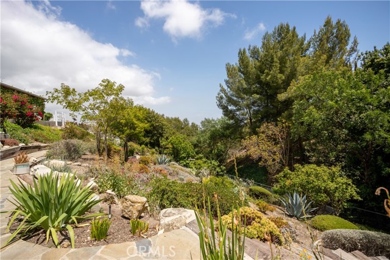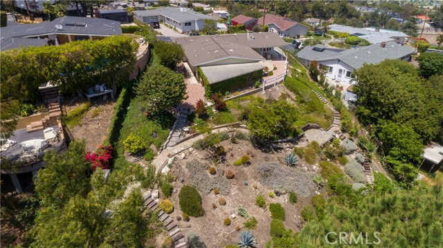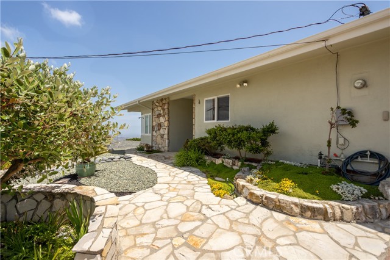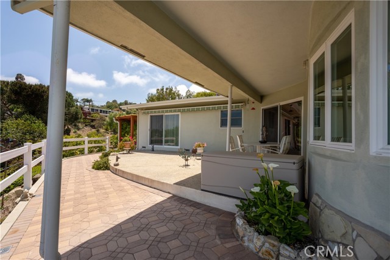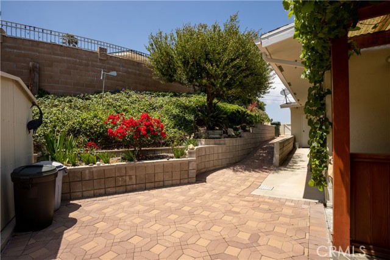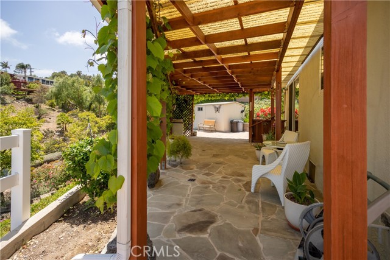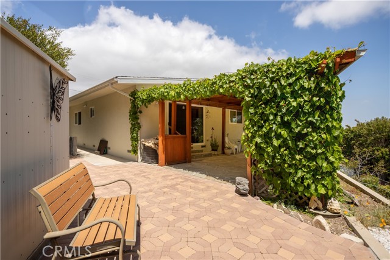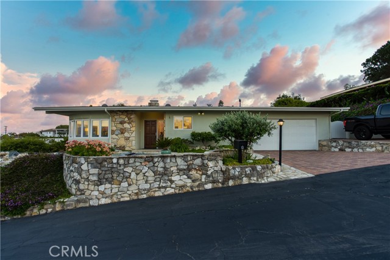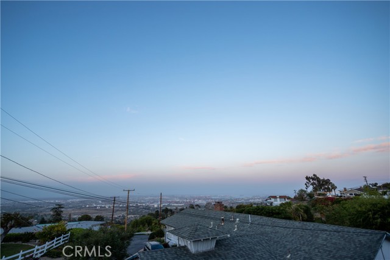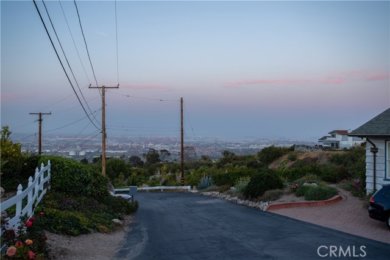Welcome to tranquility. Enjoy the Panoramic Views of the Harbor, Ocean, City, and Mountains from the Semi-Circular Living Room with dramatic Sun Rises and Brilliant/Glimmering Lights of the City, Down Town Long Beach, Harbor, and the Vincent Thomas Bridge in the evenings. Entertain or relax in this comfortable, move-in ready, 1815 sq. ft. single story home with direct access to the beautiful (view) patios, and the fully (professionally) landscaped 20,000+ sq. ft. lot, featuring meandering paths and sitting areas, leading to a seasonal stream that runs along the canyon at the bottom of the parcel. This home is situated high up on a private cul-de-sac street, that is maintained by all the home owners. The property is within an Equestrian Overlay section of the City of Rancho Palos Verdes, which may allow for 1-2 horses. It has a nice area near the canyon that could be cleared & set up to board a horse. There is also ample space along the side of the garage for possible horse trailer access. Cross over PV Drive East and enjoy miles & miles of riding & hiking trails. The “Sunny Side of the Hill” as it is commonly referred to, is conveniently located within a short drive to shopping and entertainment. Lets not forget the additional benefit of Top Rated Palos Verdes Peninsula Schools!
