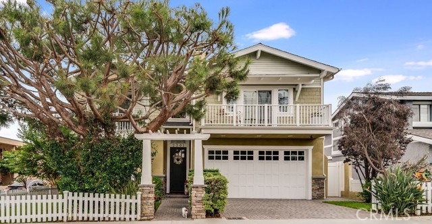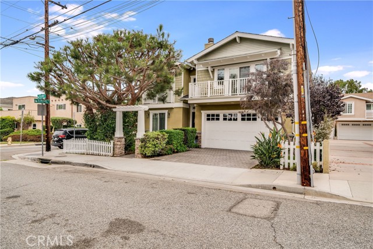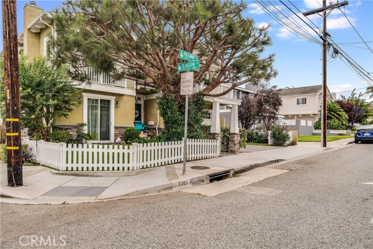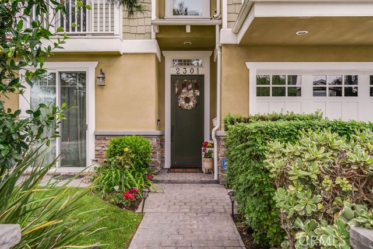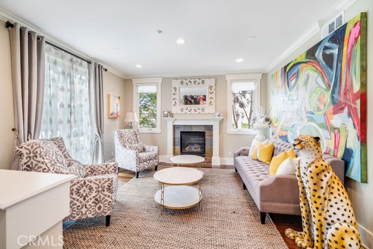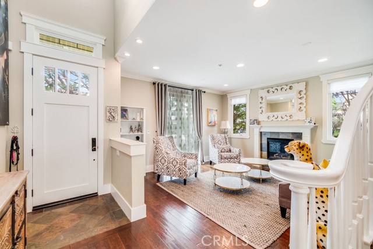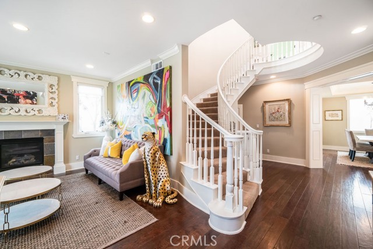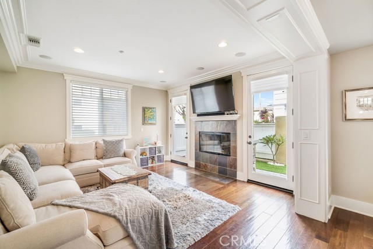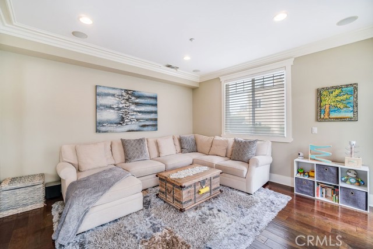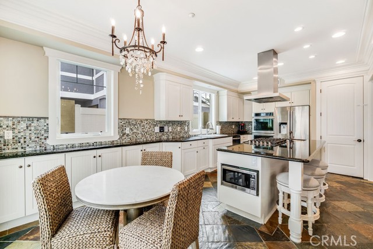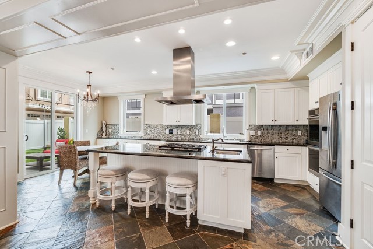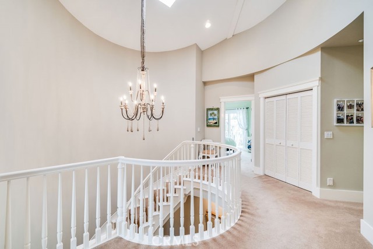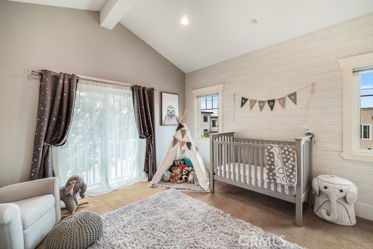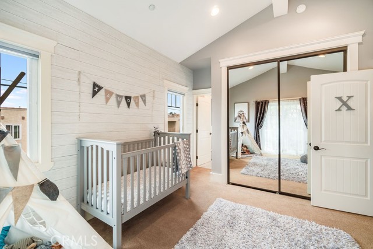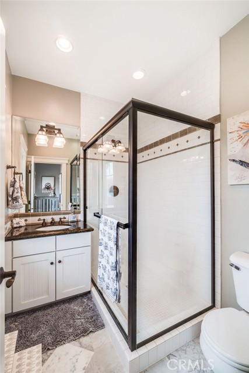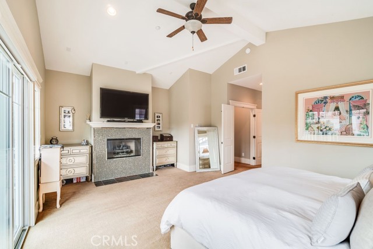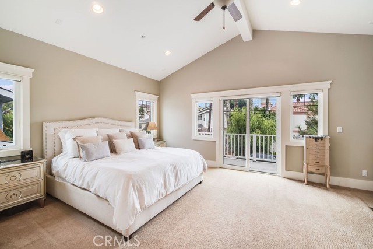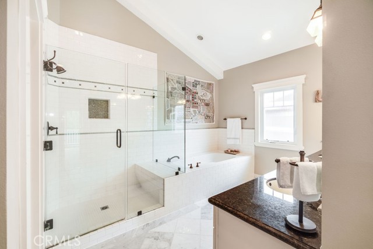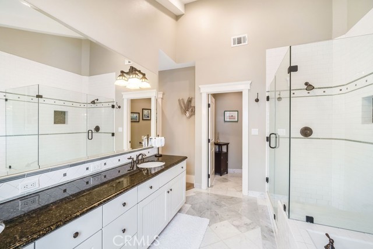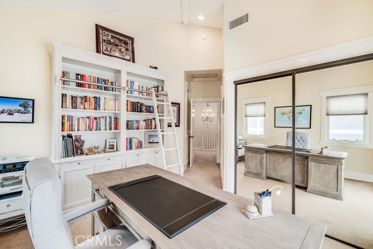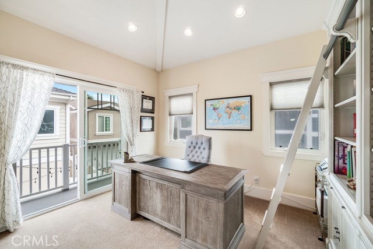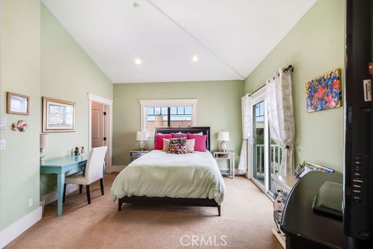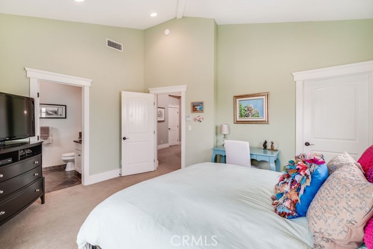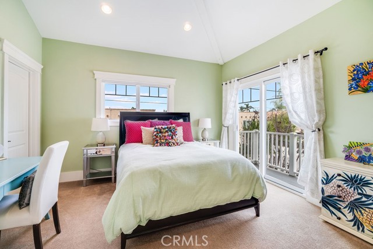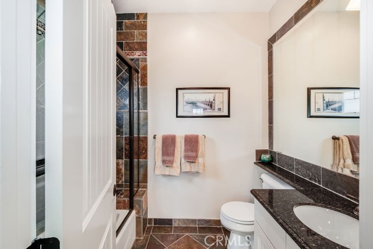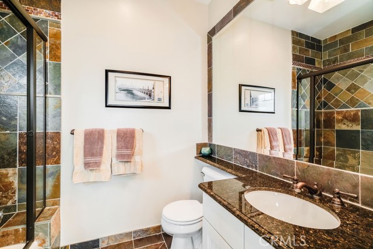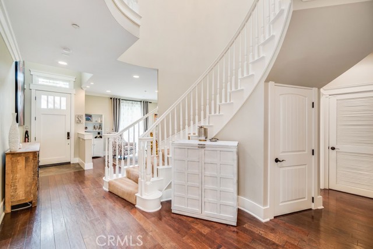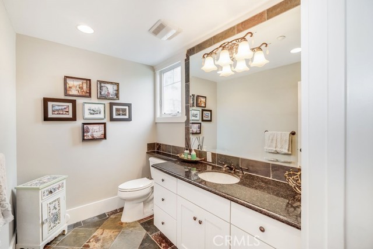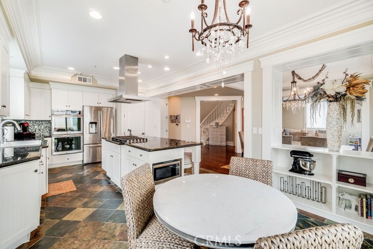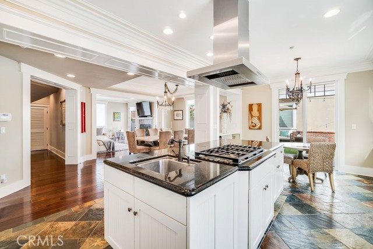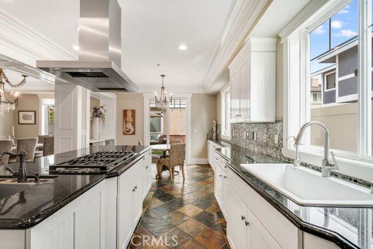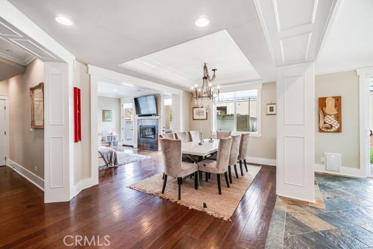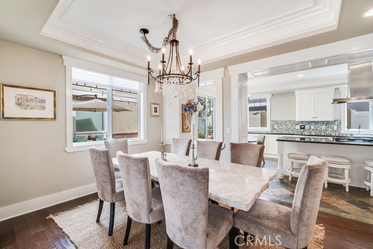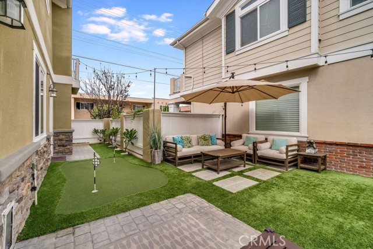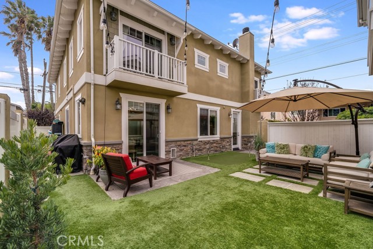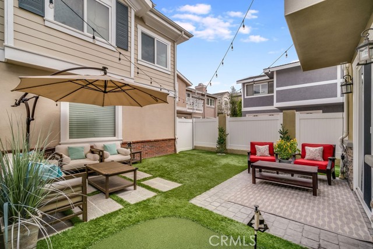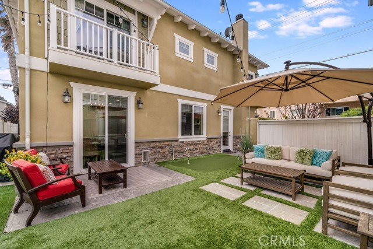Welcome to this truly one-of-a-kind Craftsman with the most elegant custom details. The jasmine lined tree, stone driveway and path, new vinyl picket and privacy fence, beautifully landscaped freestanding “townhome” that lives like a single family home. Upon entering through the oversized entryway, the formal living room with fireplace is the perfect first glance into this special home. Soft color palette, engineered hardwood floors with 7-inch baseboards, tall ceilings, double/triple molded ceilings, intricate woodwork on the walls, and trim on the plentiful plantation Milgard windows throughout. The gourmet kitchen has top of the line Jenn Air appliances, including a 6 burner stove and matching double ovens, granite countertops and custom shaker cabinets. Almost 9 feet of Center Island with a single piece of granite and a 2nd sink. Slate floors adorn the kitchen and large half bath downstairs. The fully enclosed artificial turf backyard has 2 concrete pads for seating, a putting green and Plumeria and citrus trees. The circular staircase takes you upstairs to all 4 generous sized bedrooms, all which have en-suite bathrooms and balconies. All rooms upstairs have vaulted ceilings and the laundry room is conveniently located upstairs as well. Additional upgrades include custom Hunter Douglas window coverings, 220V charger in the 2 car garage with extra storage, upgraded electric, central vacuum, security system, central heat and A/C. Walking distance to the award winning (and only dual immersion school in RBSD) Washington Elementary and Adams Middle Schools. Close proximity many parks, shops, beaches and restaurants.
