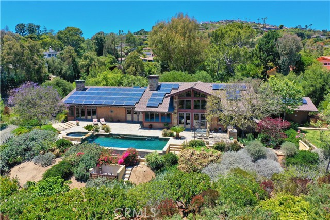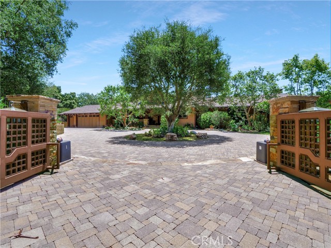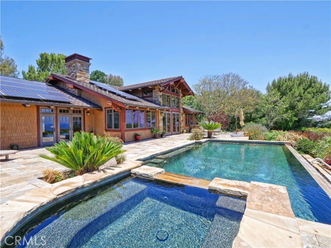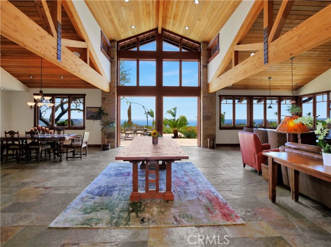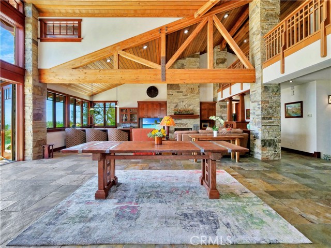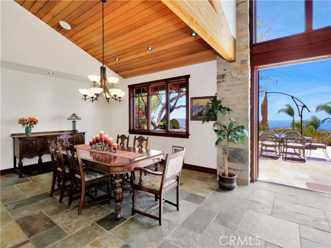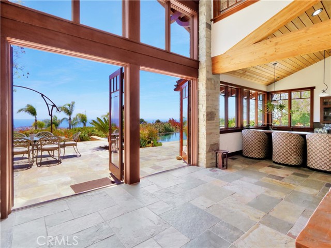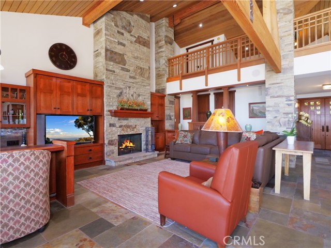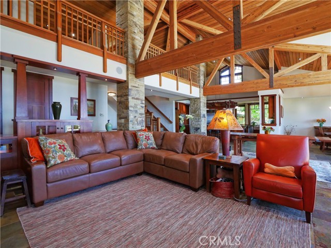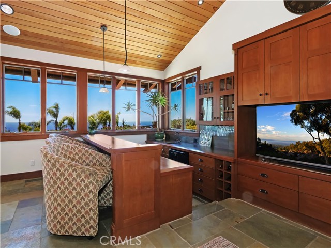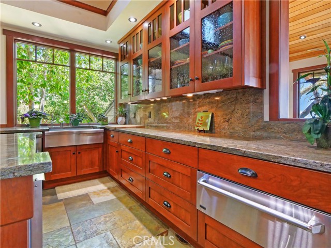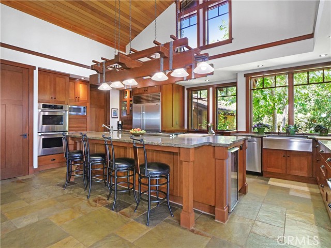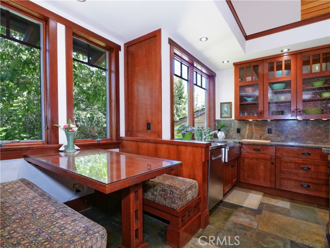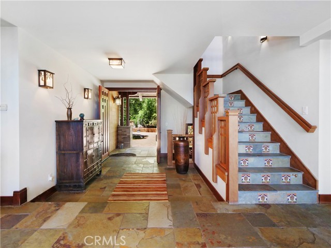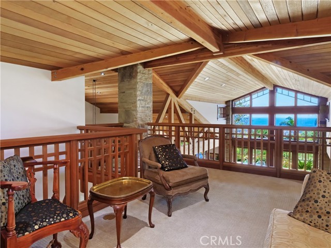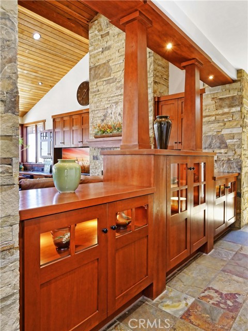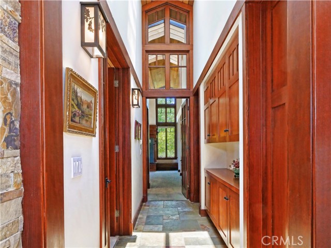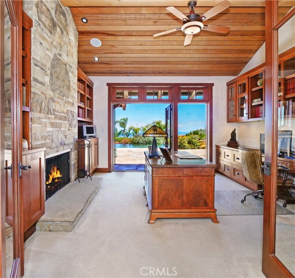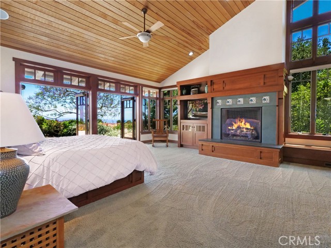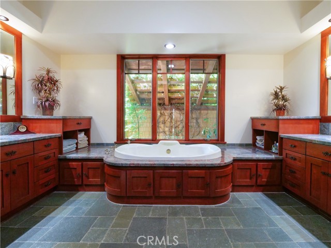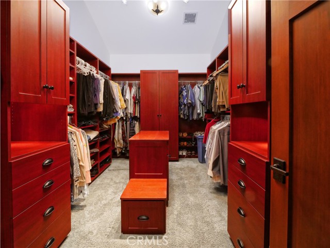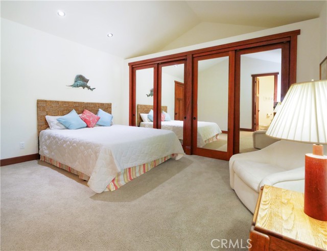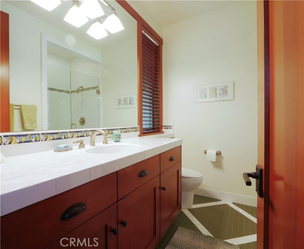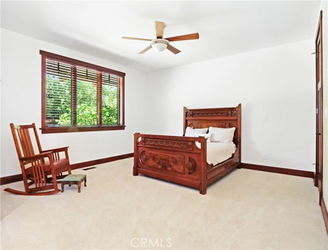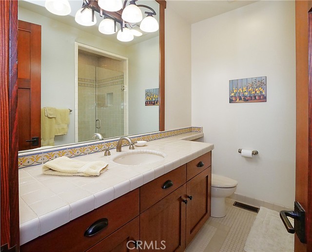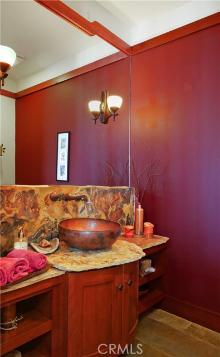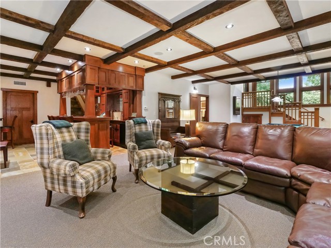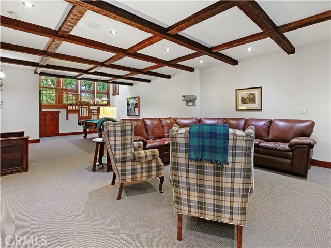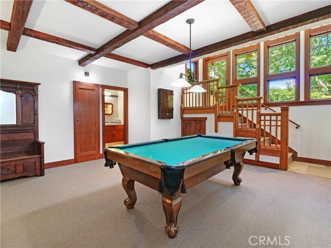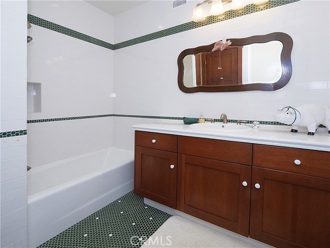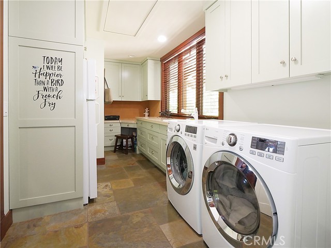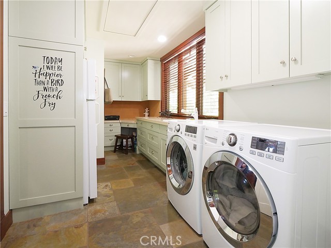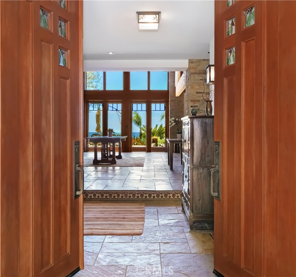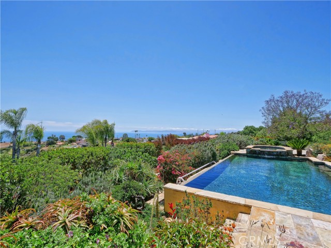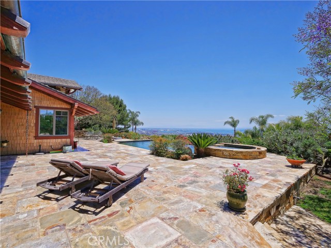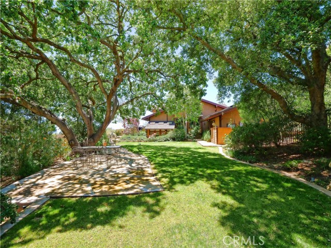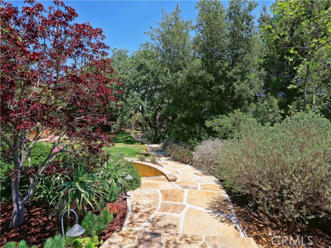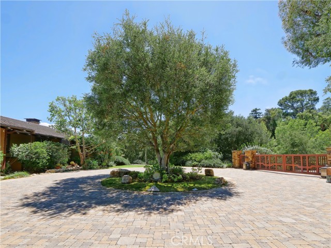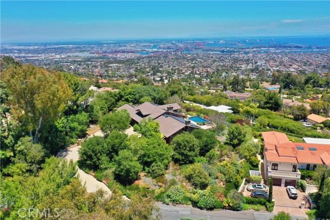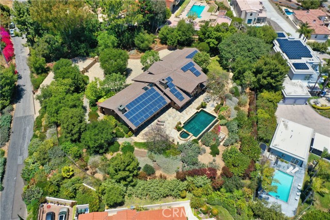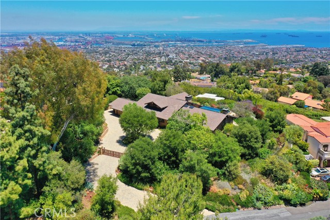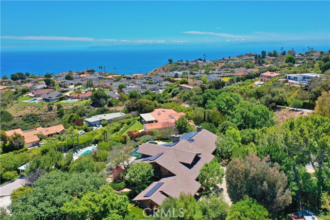This Craftsman-style home whose timeless design showcases the warmth, comfort, & balance of beautiful built-in cabinetry & natural light is first time on the market. Its privately gated entrance on over an acre of lovely grounds greets you with a welcoming covered front porch opening to a massive Great Room with 20ft ceiling and a far wall of windows to panoramic views of ocean, city lights, coast, harbor & Catalina. The Great Room centers & encompasses: a FamRm/TV area with stone fireplace; a handsome step-down bar; a Dining Room area; and an inviting Family Kitchen. The Island Kitchen features a custom light fixture, every stainless-steel appliance convenience, walk-in pantry, dumb waiter & cozy Breakfast Nook with garden view.
Oversized 8ft doors to main floor Bedroom Suites wing is brightened by skylights, clerestory windows, & handsome slate flooring. The Master Suite with stacked stone fireplace also enjoys panoramic views as does the Private Home Office. The Loft level provides a get-away spot with office niche & views.
The downstairs Rec Rm features an Irish Pub (with every convenience), a large entertaining area that seats a crowd plus a pool table area bringing the possibility of a fourth bedroom conversion with access to a full bathroom. The outside lawn & gardens are lovely and the huge view Terrace enjoys infinity-edge pool/spa & BBQ prep areas. Good design is that which is timeless, attractive, & livable; a perfect definition of this outstanding view home.
