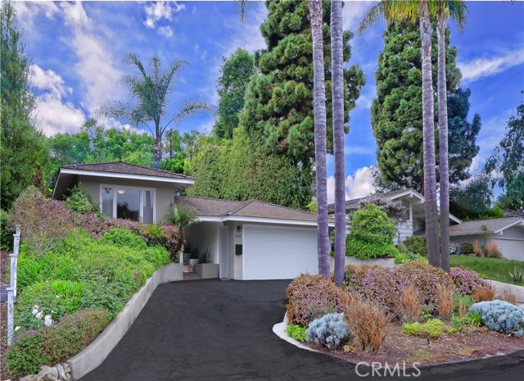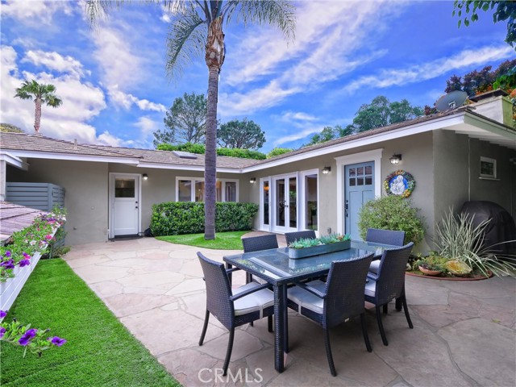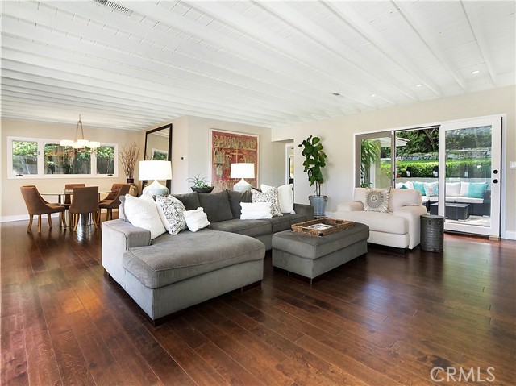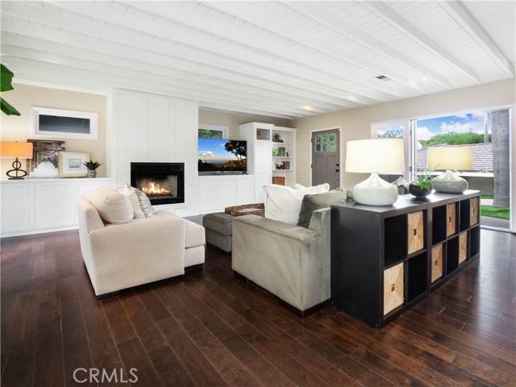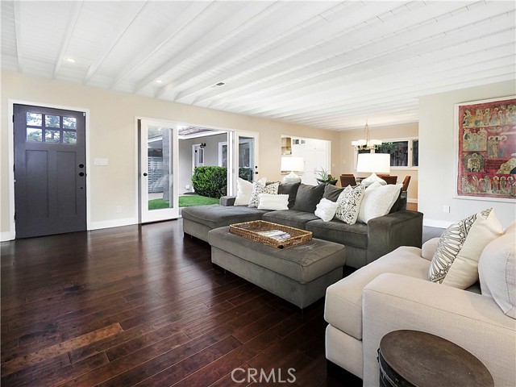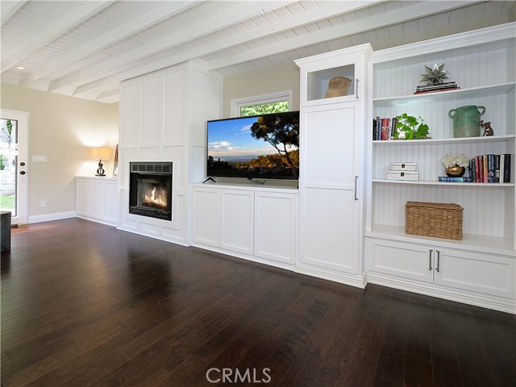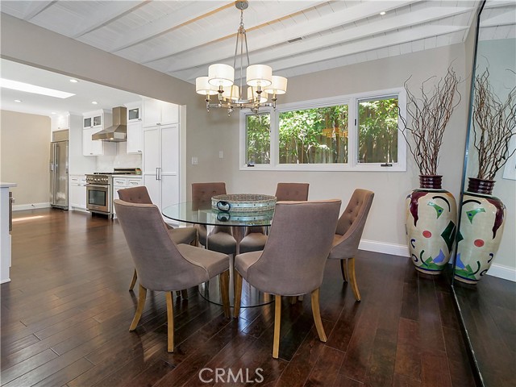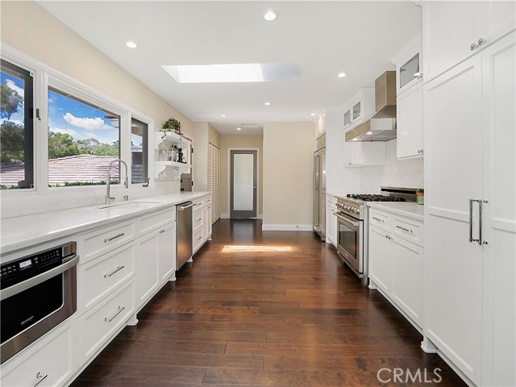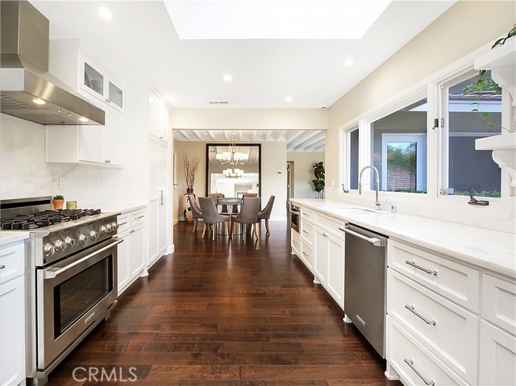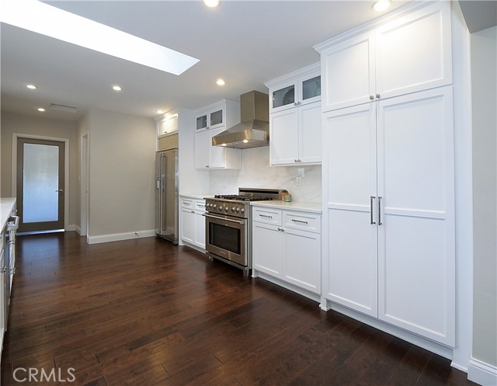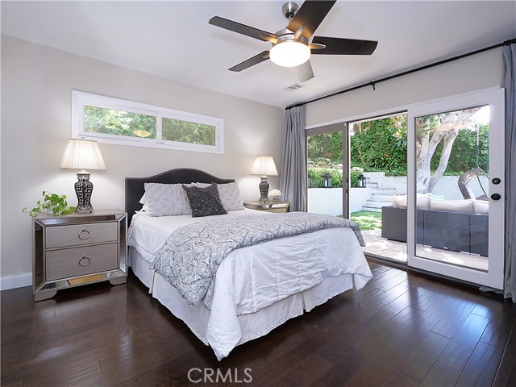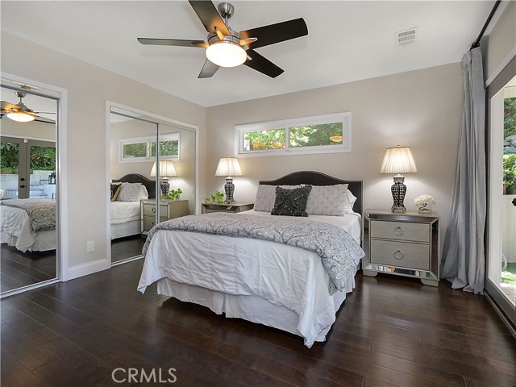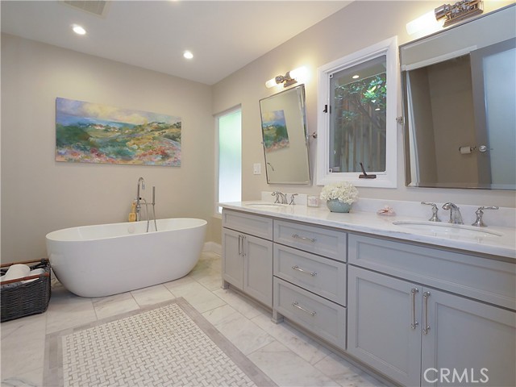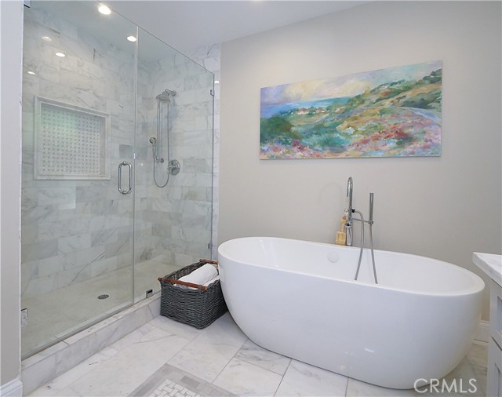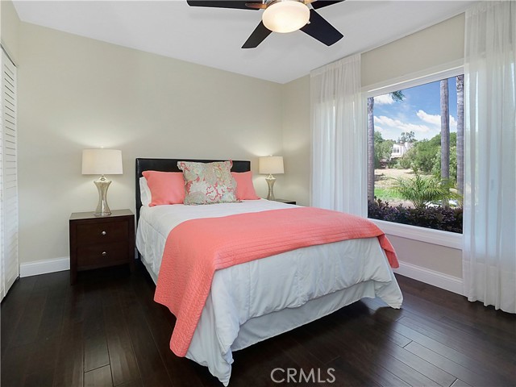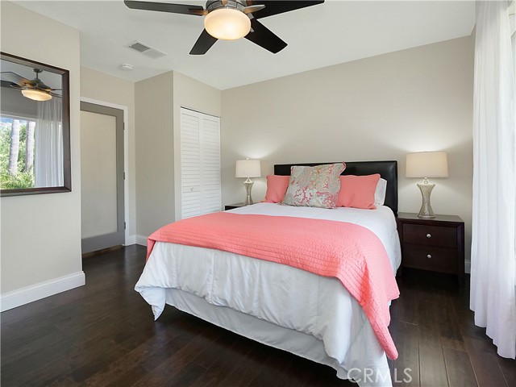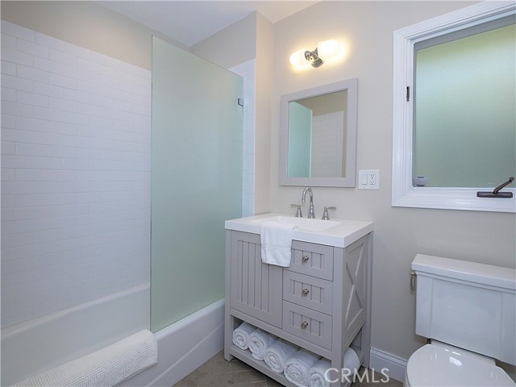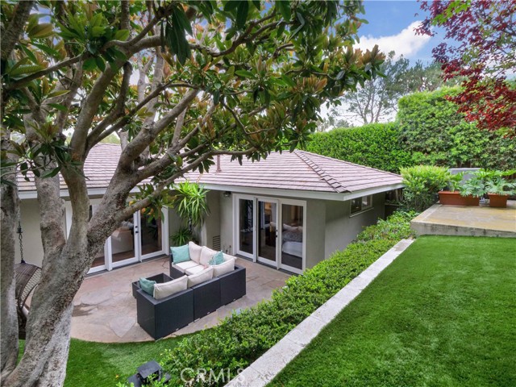Welcome to this delightful Valmonte charmer. Remodeled throughout with French doors from the Great Room inviting you to a spacious & inviting front terrace freshened with flower boxes; and an additional door to the rear patio & yard. This one level home with gleaming wood flooring throughout opens to comfortable entertaining and wonderful privacy. This ‘open concept’ home features a spacious great room & dining area opening to the gleaming ‘white kitchen’. This cook’s kitchen boasts white stone counters & custom cabinetry surround the fine appliances and nearby laundry area. The front bedroom has a lovely pastoral view of walkers and horseback riders in the parkland across the street. The current owner added newer A/C, furnace, front metal gate, custom window coverings, newer shelving on the fireplace wall, garage door & opener, California Closet wardrobe built-ins throughout and more. In addition, the Master Suite has a gorgeous ‘white’ full bathroom you will love with a handsome standing tub, separate shower, private toilet room & white stone double vanities. Come and see this special home which boasts comfort, peace, and privacy, all set in a truly wonderful neighborhood.
