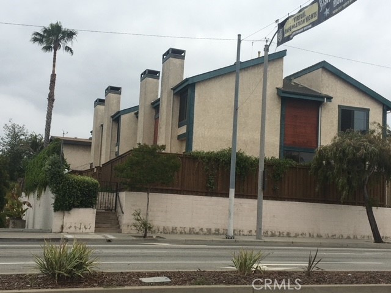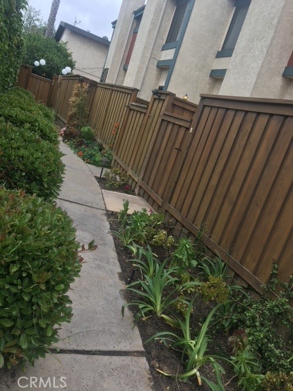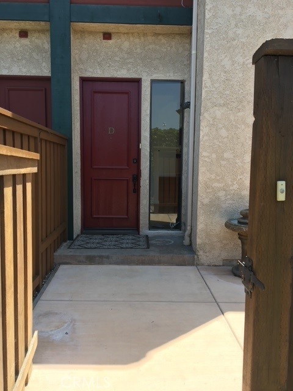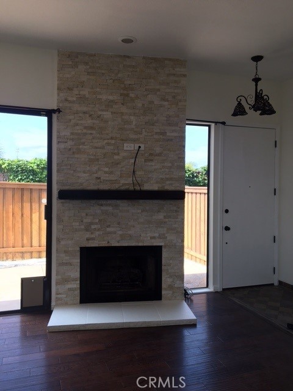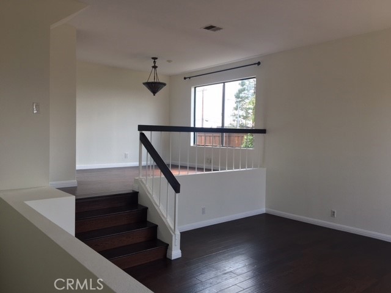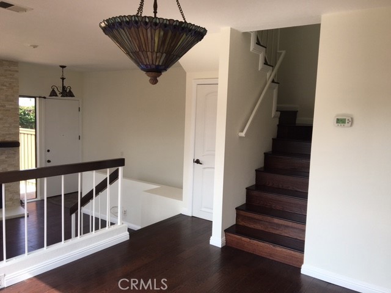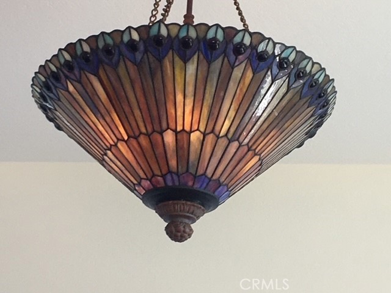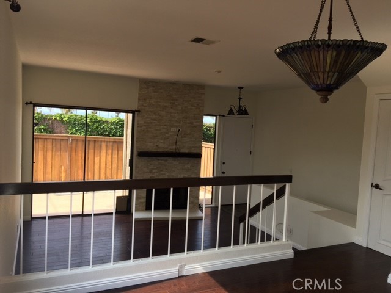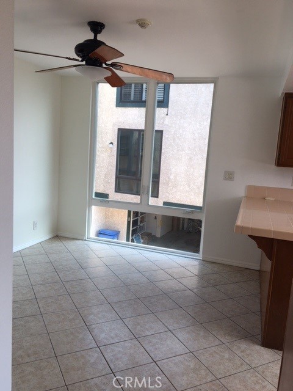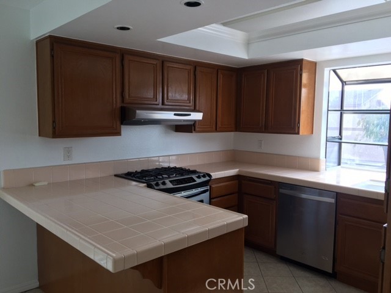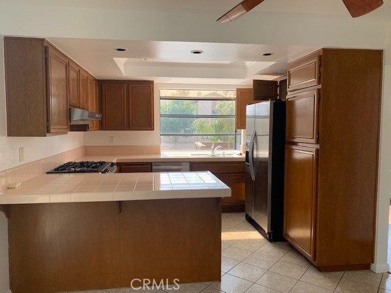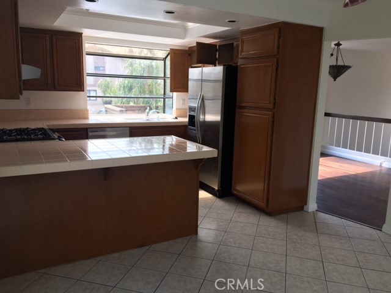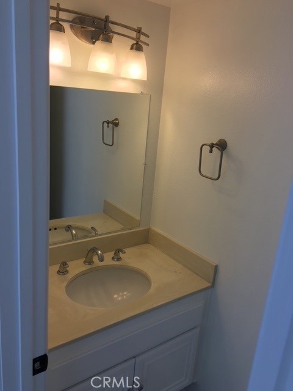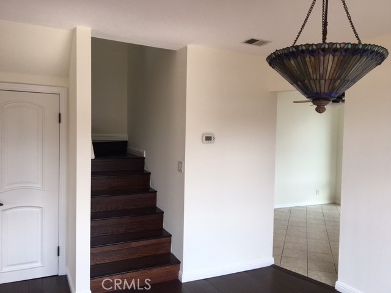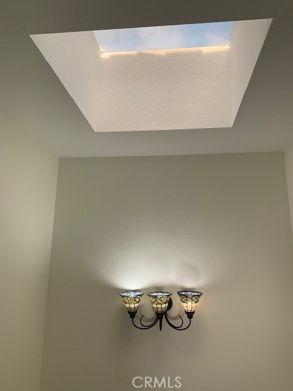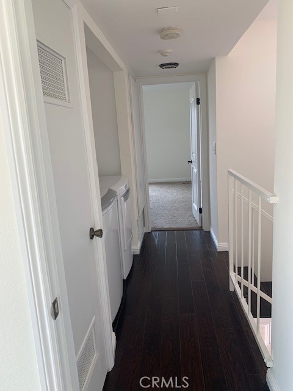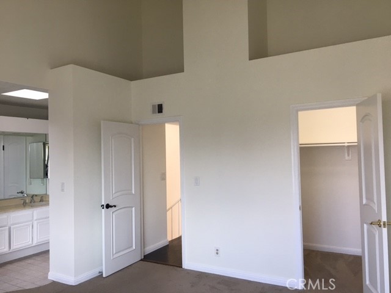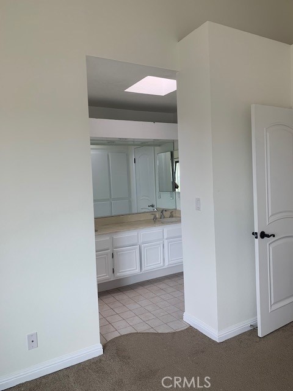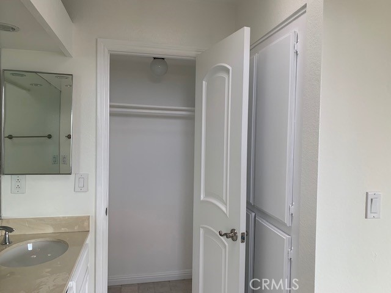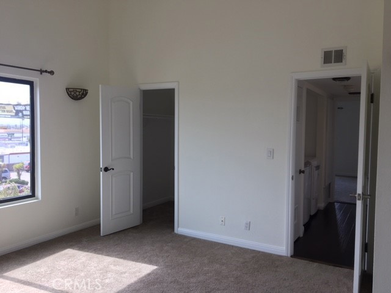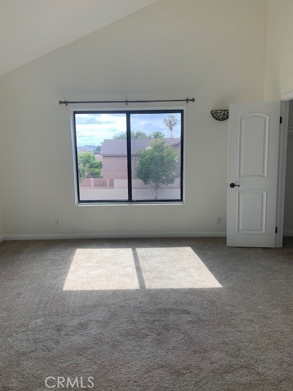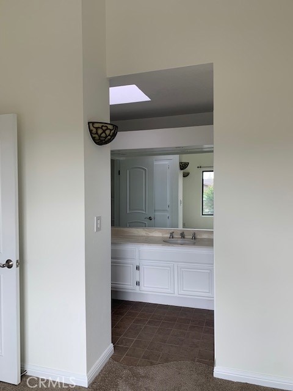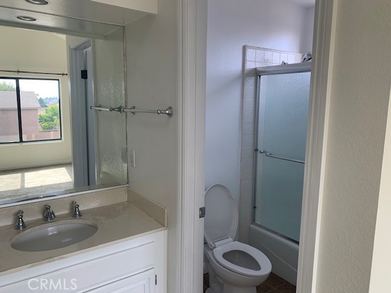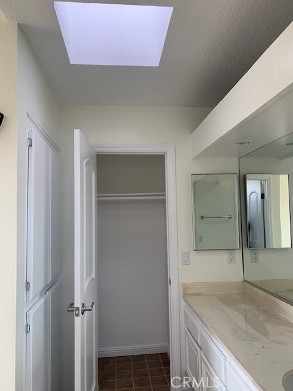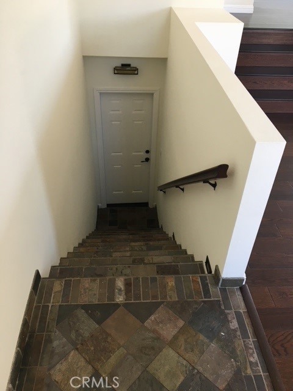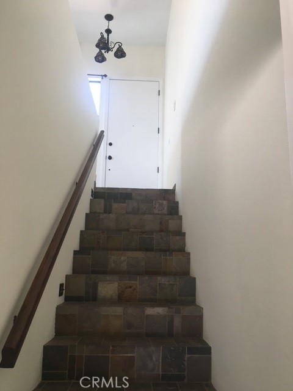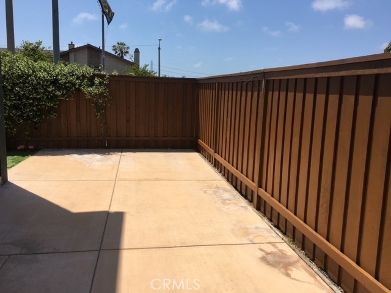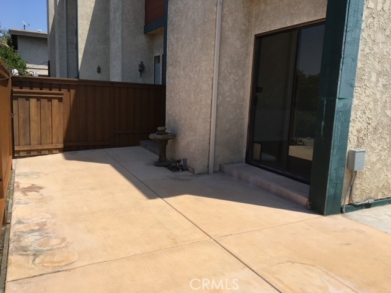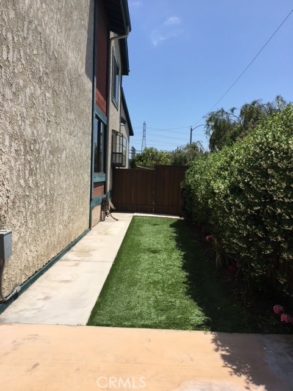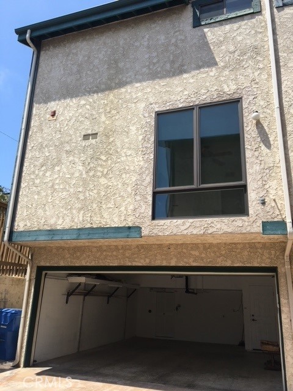Split level end unit with only one common wall in a smaller 7 unit project. This unit boasts the largest private wraparound fenced yard in the complex. Located within walking distance to the South Bay Galleria, North Redondo Bikeway and top rated Redondo Unified School District schools. Minutes away from freeways, parks and local beaches. This home is light and bright from the many large windows and skylights throughout which provide much natural light. Spacious split level living room and dining area with stone fireplace. It has vaulted ceilings, double paned windows, hardwood floors and stairs. Two carpeted suites with walk in closets provide plenty of storage including closets in the tiled bathrooms. Convenient upstairs washer and dryer area. Beautiful light fixtures throughout. City light and mountain views. Private entry through attached two car garage. Pet friendly HOA with medium size doggy door in front room sliding glass door.
