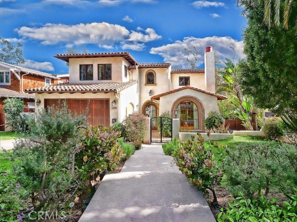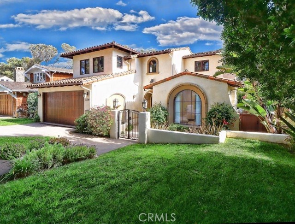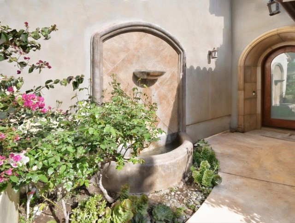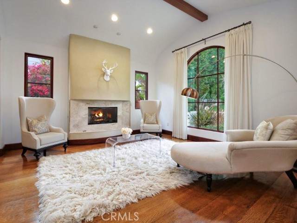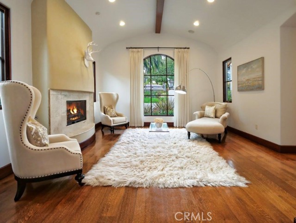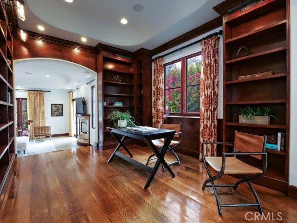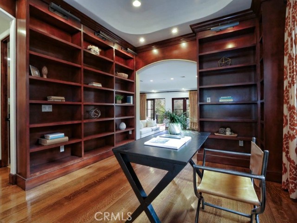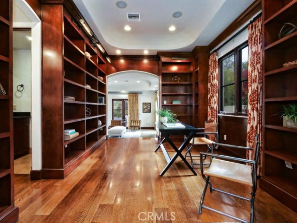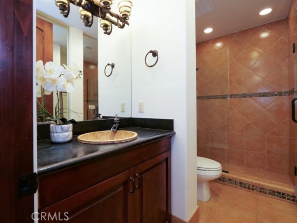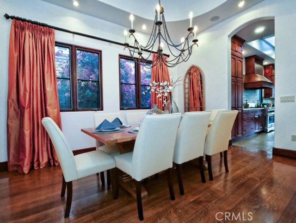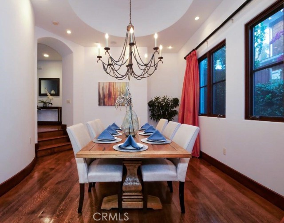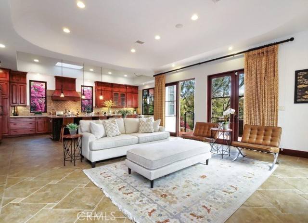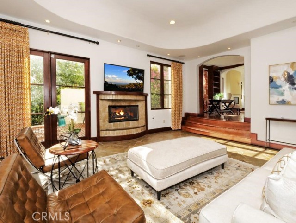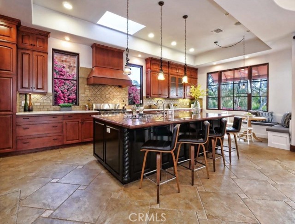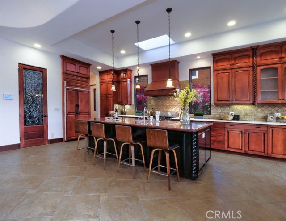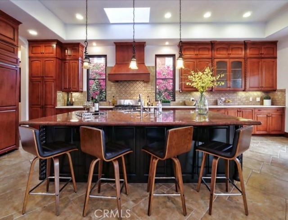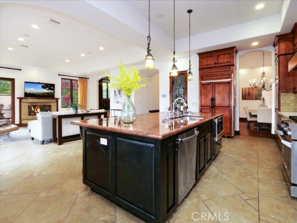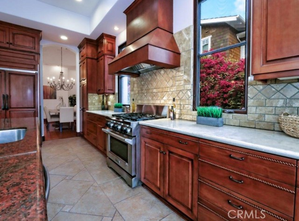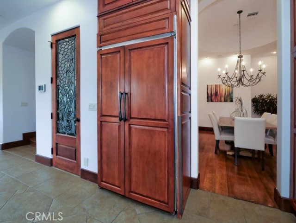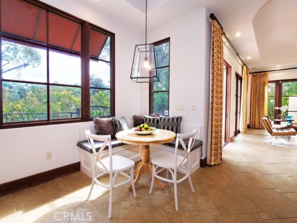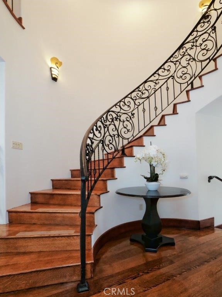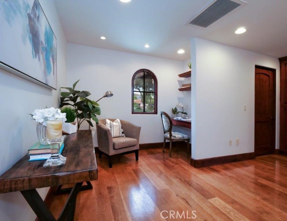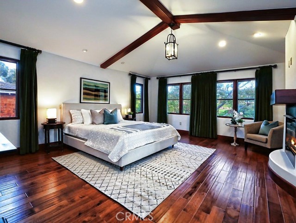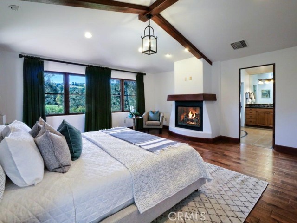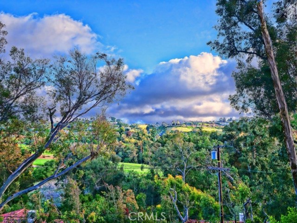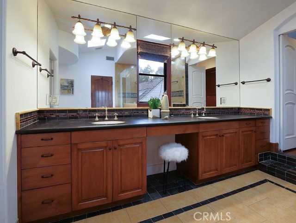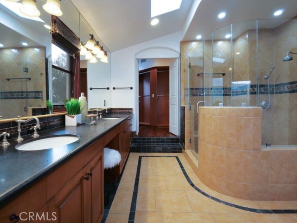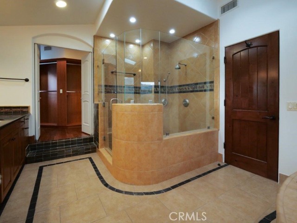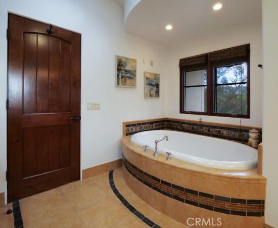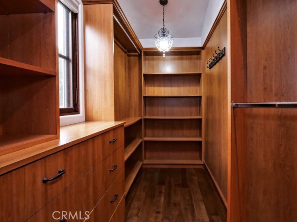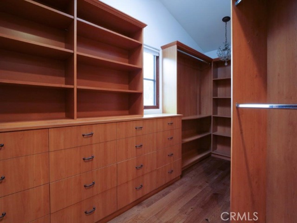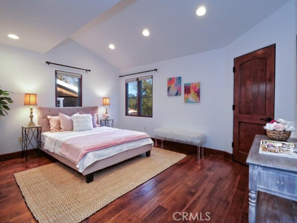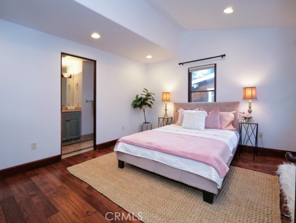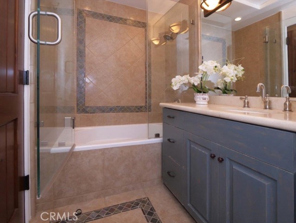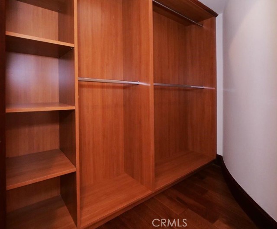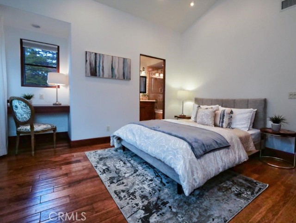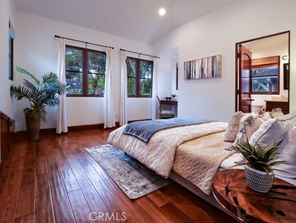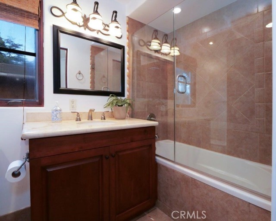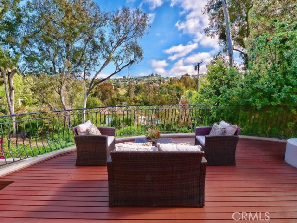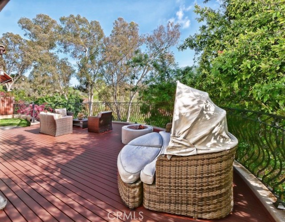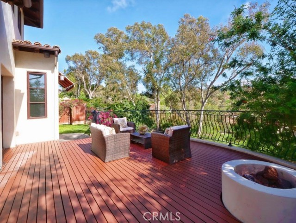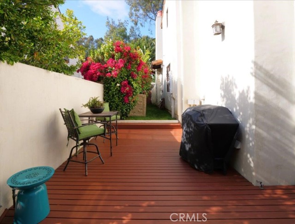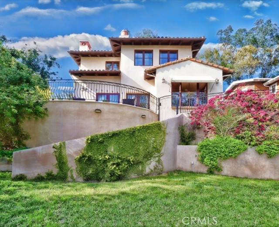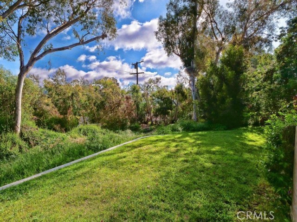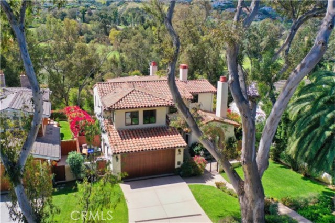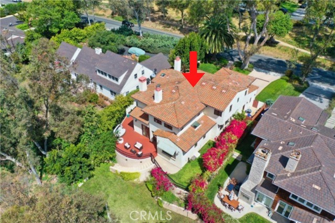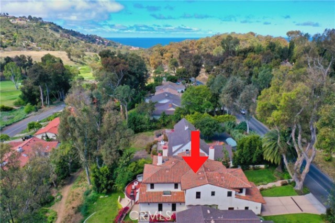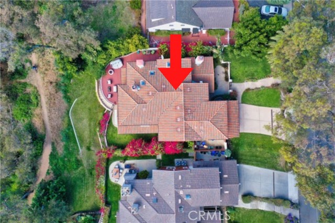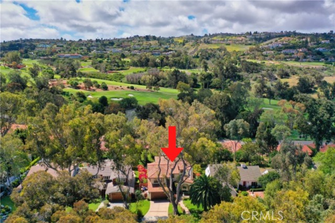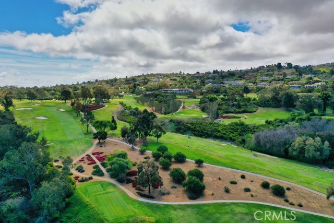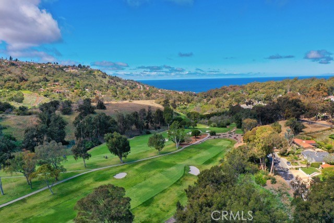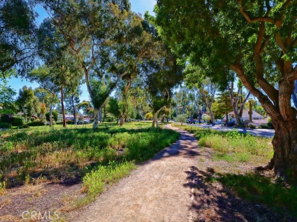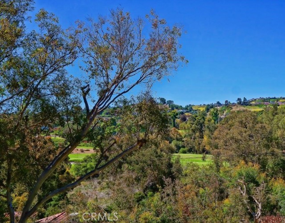Welcome to this stunning Newer Mediterranean home, built in 2008, in a very desirable tree-lined Valmonte area of Palos Verdes Estates. The beauty starts from the private courtyard entry adorned with a serene fountain. Upon entry you’ll notice the sun filled living areas with stunning 12’ high ceilings. On one side is a living room with fireplace, while on the other side is a large step down formal dining room. The oversize open kitchen has a large center island with breakfast bar, gourmet kitchen appliances, walk-in pantry and breakfast nook area. It is connected to the family room with fireplace and an outdoor entertainment patio/deck with speakers & natural gas fire pit. The spacious patio is perfect for entertaining guests and overlooks the 16th Fairway of the PV Country Club. The main floor bedroom is currently used as an office/library and is lined with dark wood bookshelves, which can be easily converted back to a main level bedroom with an adjacent 3/4 bathroom. All upstairs bedrooms have their own bathrooms. The large master suite overlooks the golf course and has a fireplace, walk-in closet, bathtub and waterfall shower. There is also a loft area upstairs, perfect for a den/office/kids study area. A large laundry room, main floor indoor & outdoor sound system, security system with outdoor cameras, 2 zoned HVAC with NEST control & LED lights complete this gorgeous home. The house backs up to the Paseo del Campo trail for easy access to miles of fantastic PVE trails. It also has quick access to the heart of PV & beach cities. Don’t miss the opportunity to enjoy this newer luxury home in the beautiful Palos Verdes Estates.
