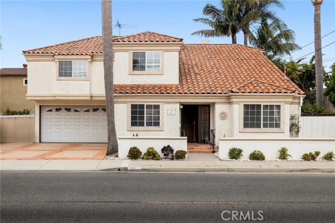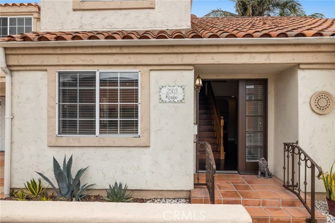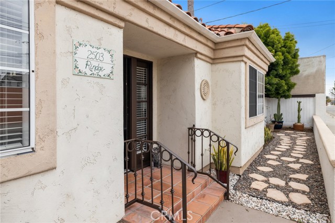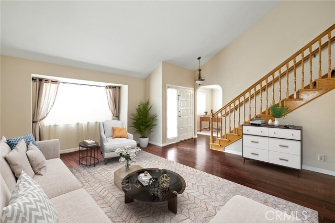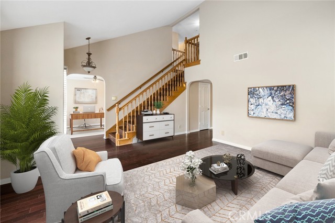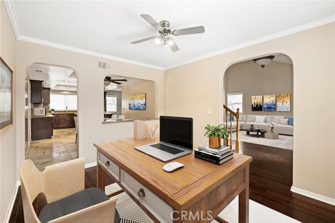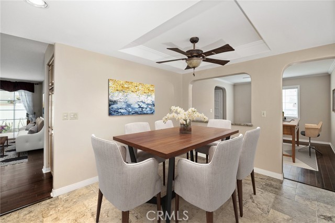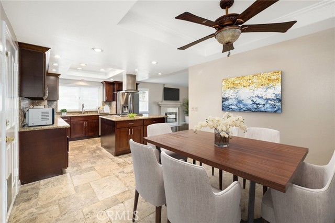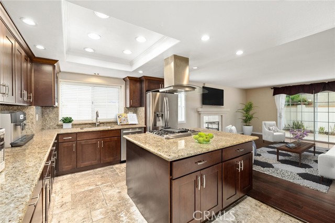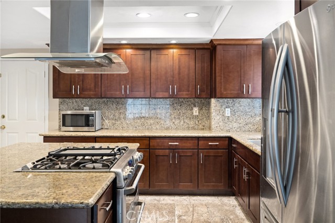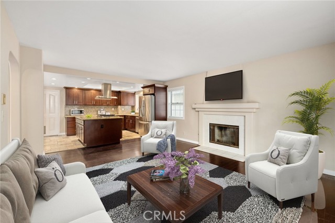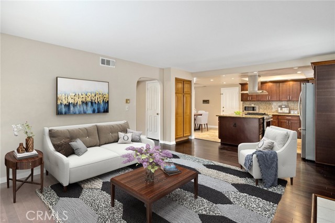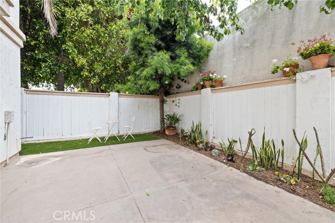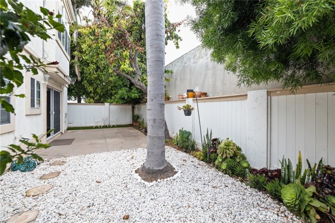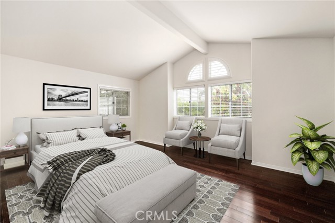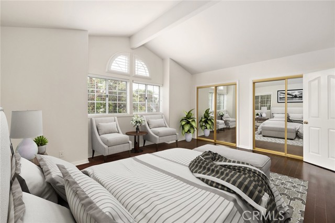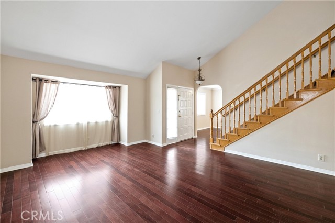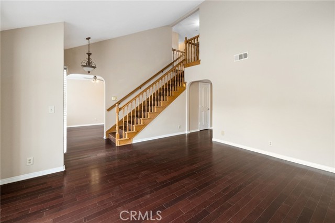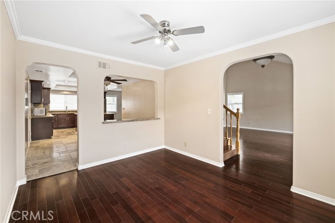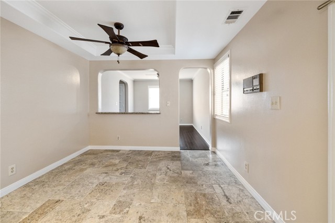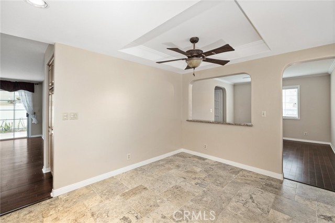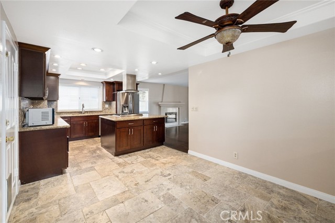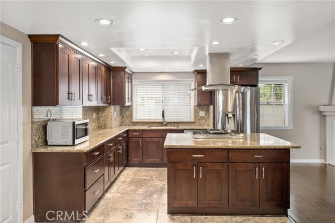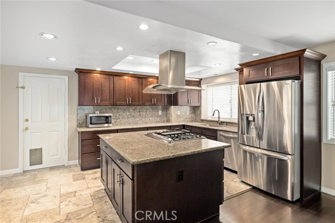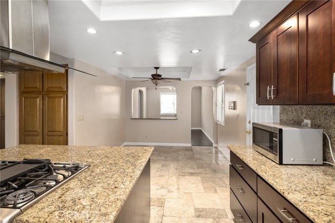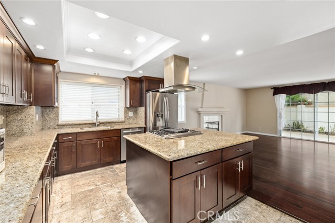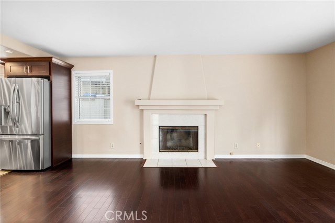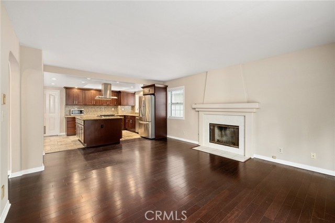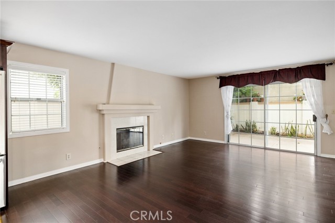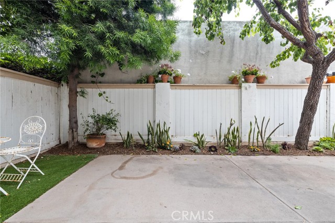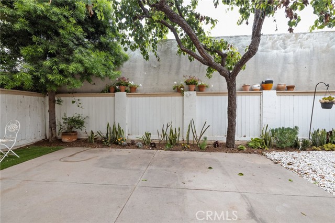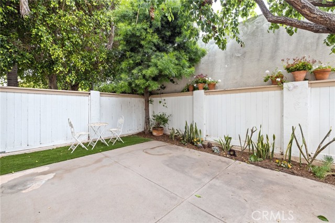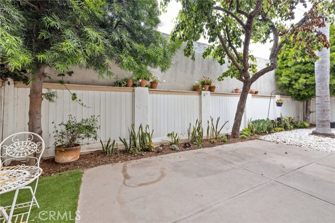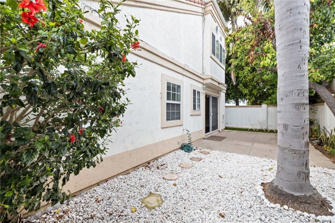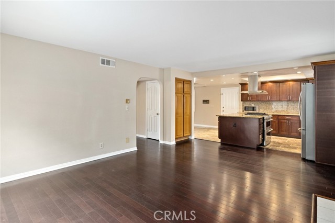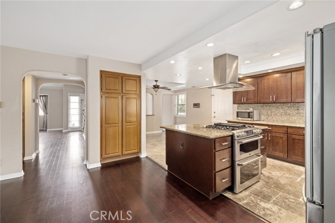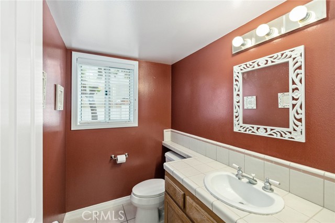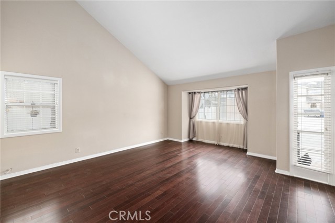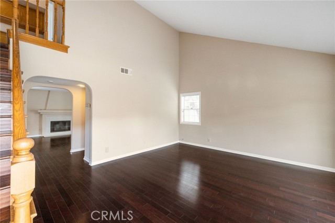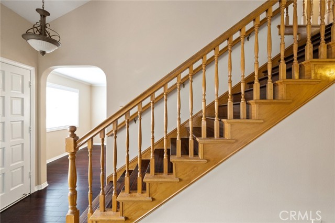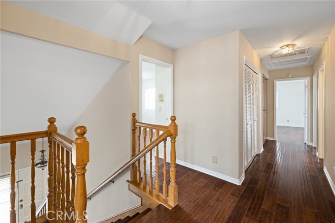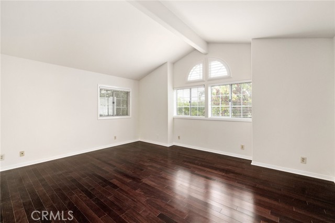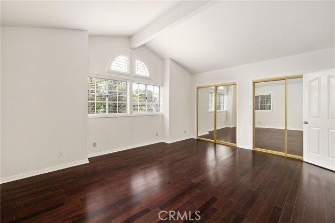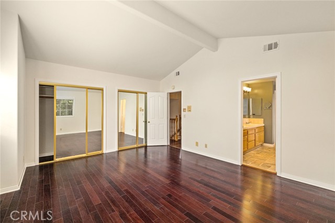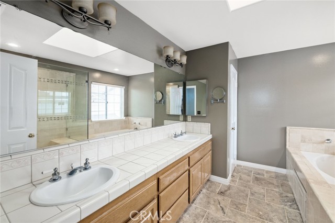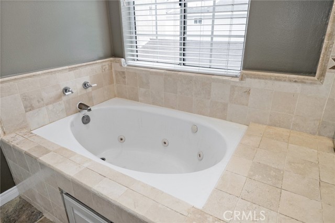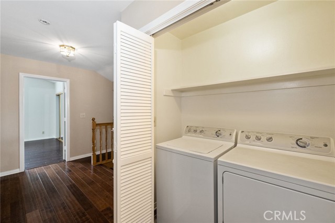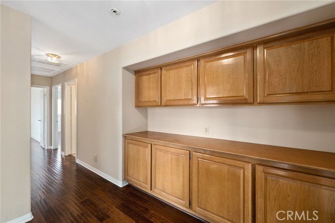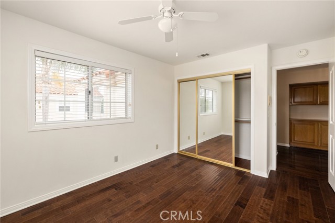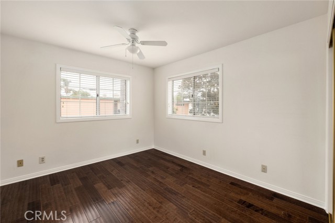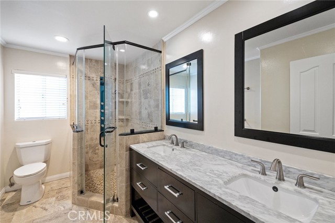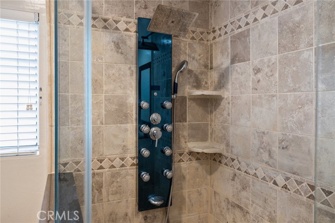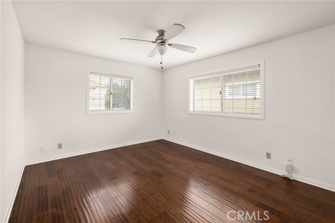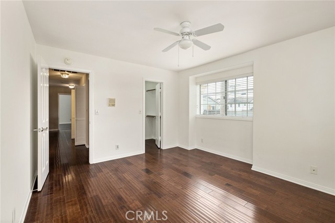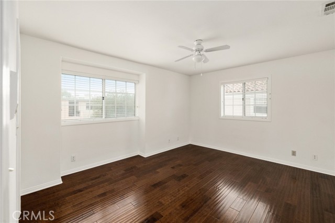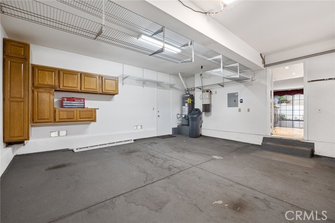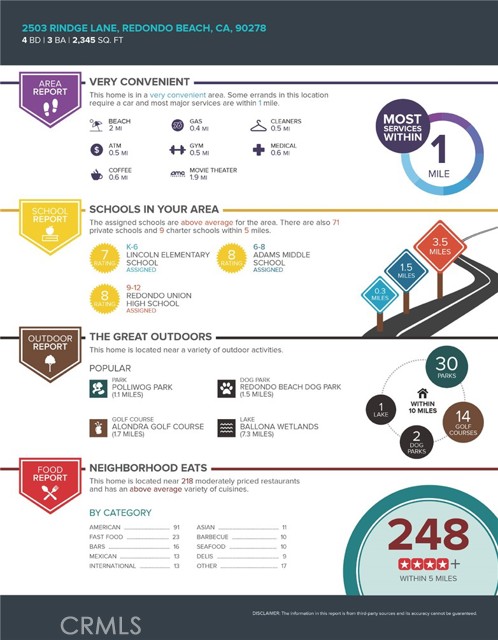Upon arriving at your new home, prepare to be impressed as this one is different from the other townhomes you have seen. It feels just like a single family home! You have a dedicated driveway able to accommodate 3 cars here (1 is a shared guest parking space). There is a front yard creating separation from the street plus a private enclosed backyard. Step up the welcoming entry and into this freestanding, traditional floorplan featuring all of the living space downstairs with 4 bedrooms ideally situated upstairs. The inviting formal living room is spacious and topped with a soaring vaulted ceiling. Off the other side of the entry, you will find the formal dining room which could alternate as a sunny home office space. There is a pony wall here creating separation while adjoining the eat-in kitchen. A ceiling fan anchors this second dining area with plenty of room for your loved ones to gather for a meal. Continue into the remodeled kitchen offering recessed lighting, rich cabinetry, granite slab backsplash and countertops, as well as stainless steel appliances including the 5 gas burner / double oven range and even a refrigerator. The center island connects the open kitchen to the family room with a fireplace which flows right out to the backyard for maximum indoor/outdoor enjoyment. This backyard provides incredible privacy, an ample patio for entertaining with gas connection for barbeques, as well as low-maintenance landscaping incorporating a palm tree. Back inside, you will find that this main level is complete with a convenient half bathroom, under stair storage, and direct access to the 2 car attached garage with built-ins. Step upstairs to see the bedrooms, starting with your primary suite presenting dual closets, cathedral ceilings, and an ensuite 5 piece bathroom boasting a spa tub, separate shower, privacy door to the restroom as well as dual sinks and a skylight! Continue down the hall to find additional storage space plus the perfectly positioned laundry area even including the washer and dryer. The generously sized secondary bedrooms are centered around a remodeled hall bathroom. Additional notable enhancements to this home consist of elegant dark hardwood flooring and fresh paint throughout. Optimally located near lovely parks, award-winning schools, restaurants, shops, the beach, and not too far from freeways. You can truly have it all here!
