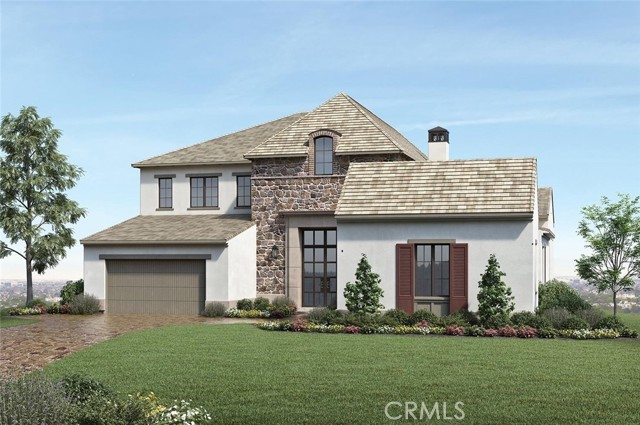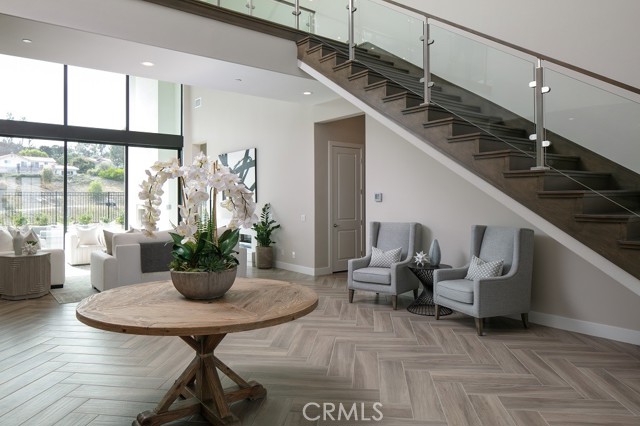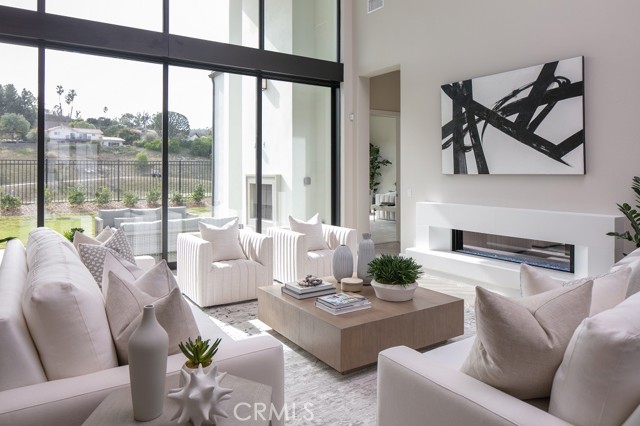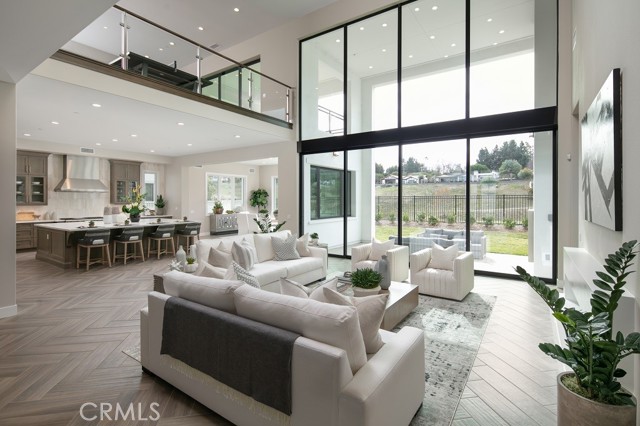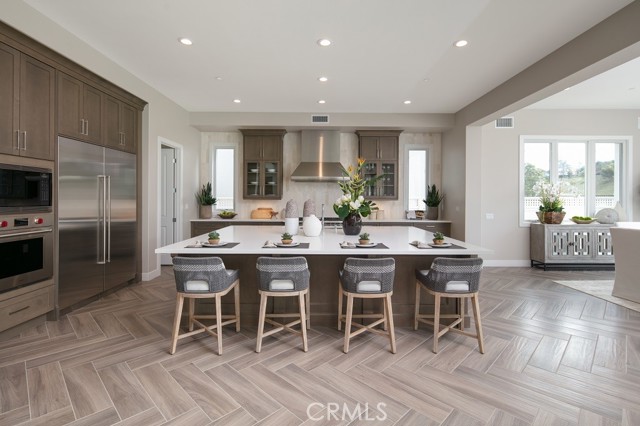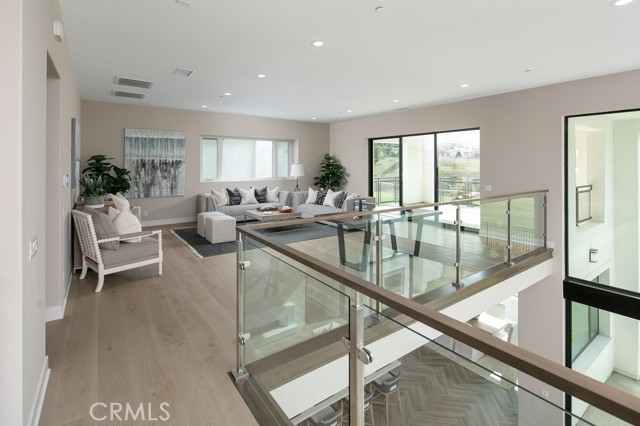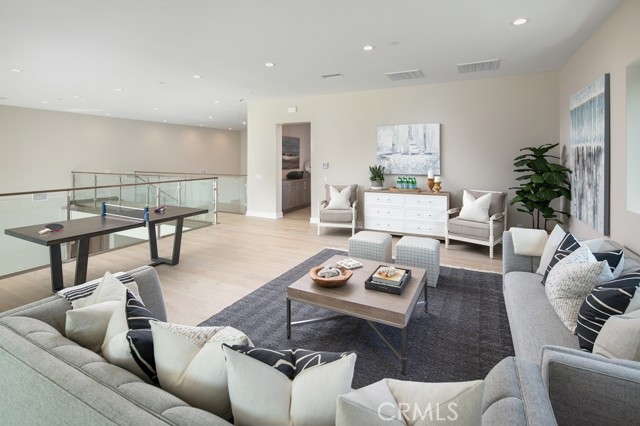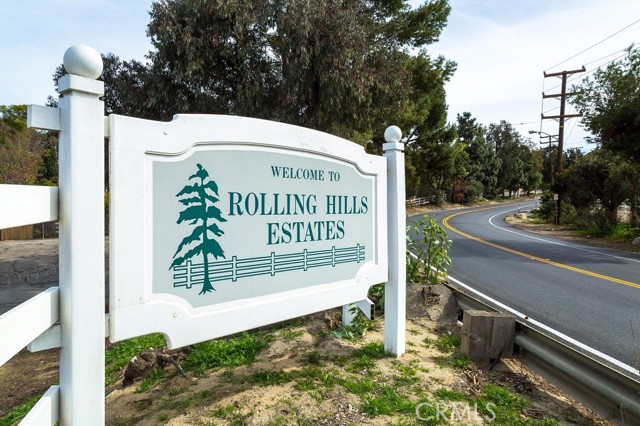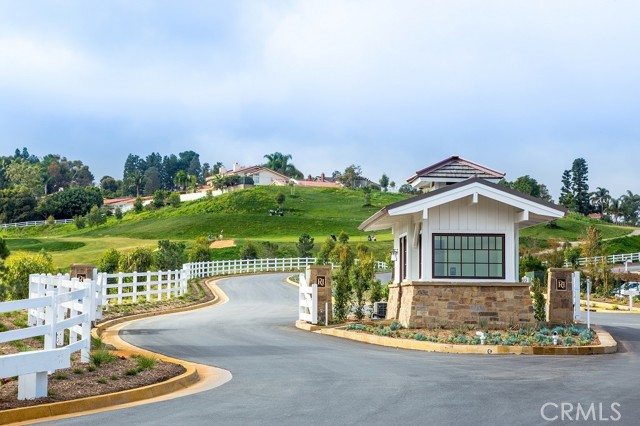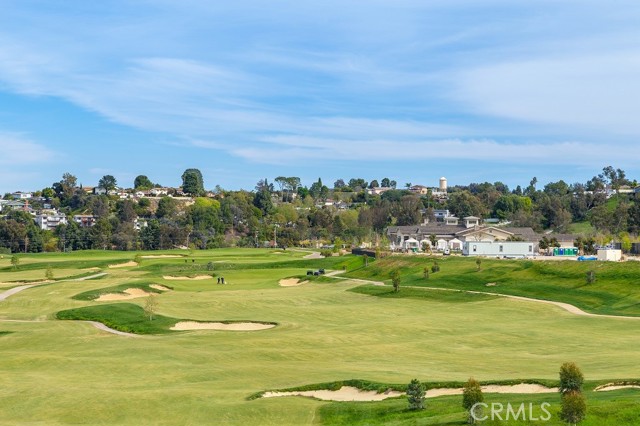New Construction! Nestled within the private, gated community of the Residences at the Rolling Hills Country Club, this beautifully crafted Toll Brothers home will be move-in ready this fall and has an incredible DTLA skyline view centered from the striking two-story foyer. Expansive chef’s kitchen includes Wolf and Sub-zero appliances and is complete with dual islands central to the great room and dining area, perfect for entertaining. The first floor offers a primary bedroom with lavish bath and ample closet space, two additional en-suite bedrooms and an office. Take the floating staircase to the second floor and enjoy scenic golf and DTLA city view from the versatile loft space that can be suited to your needs, a covered deck and a 4th bedroom and full bath. This home is complete with designer curated finishes throughout, expansive glass wall and stacking glass doors creating an easy indoor-outdoor California lifestyle. Don’t miss this last opportunity!
