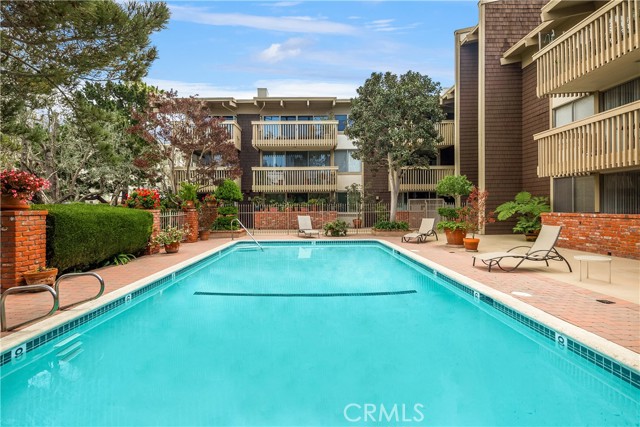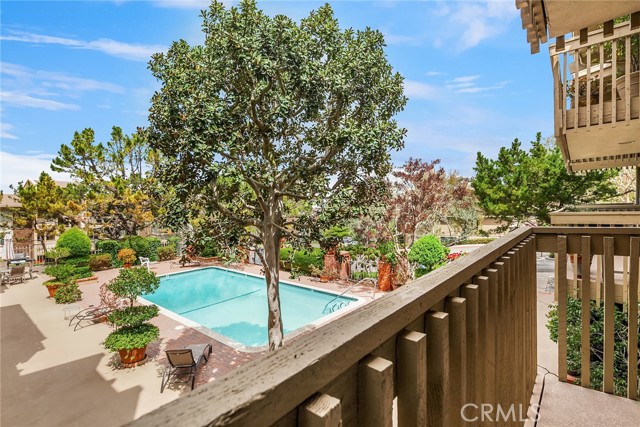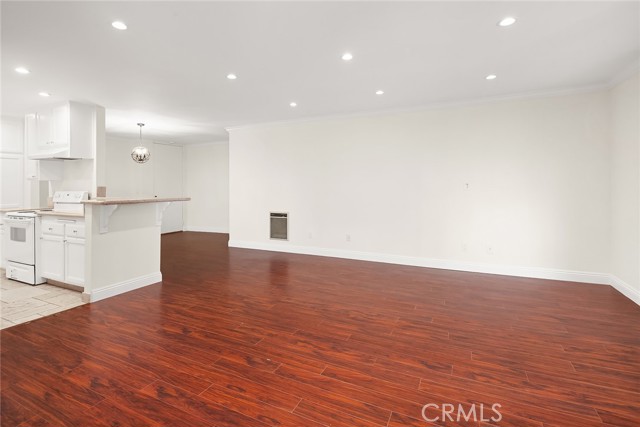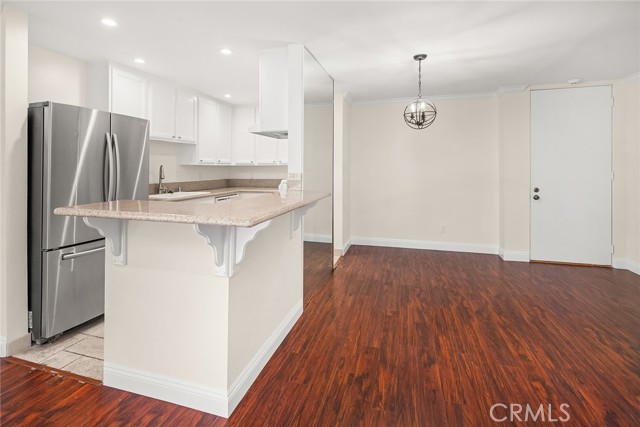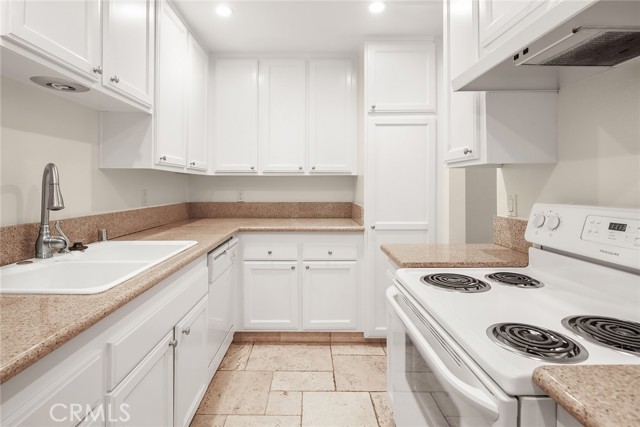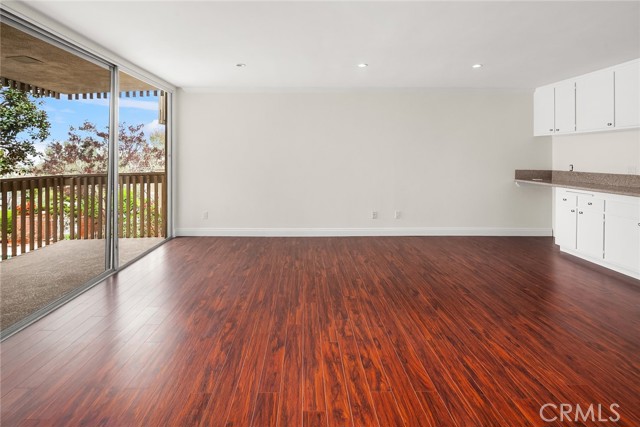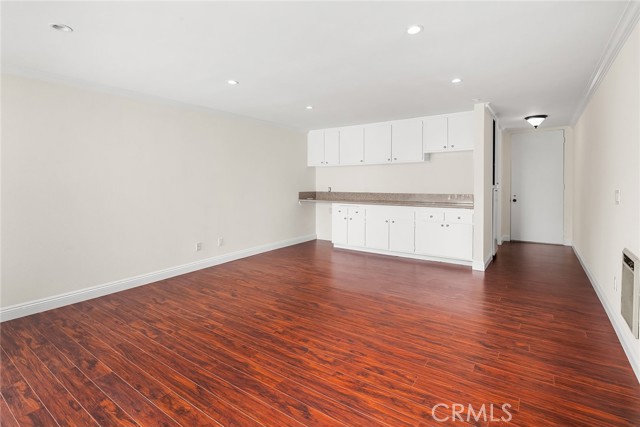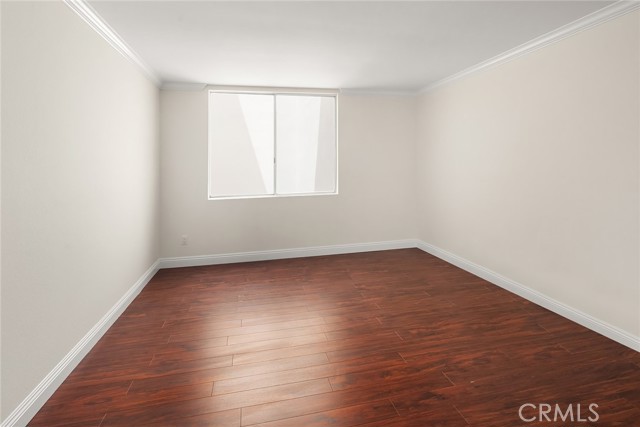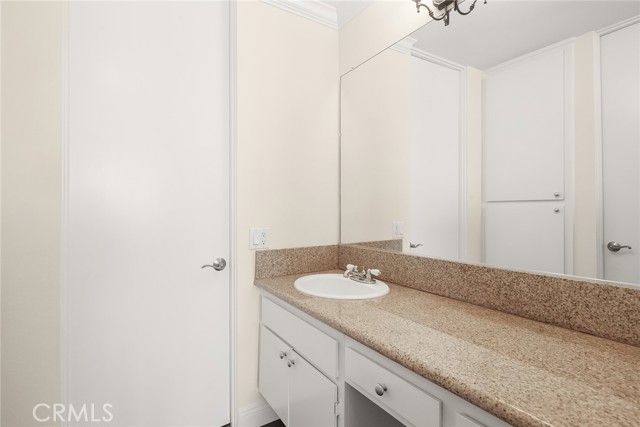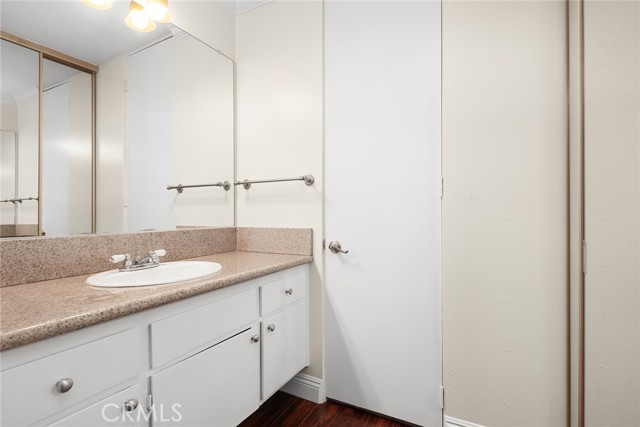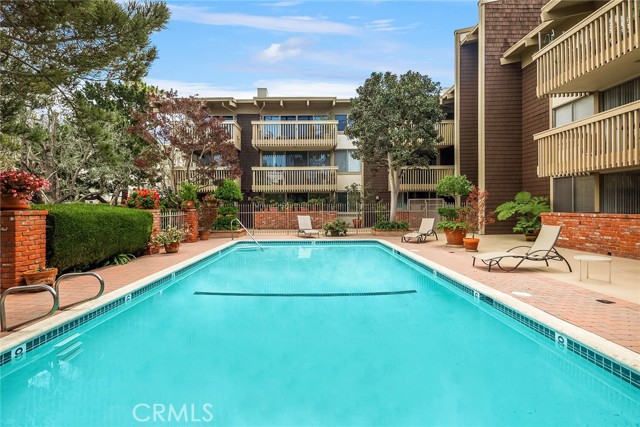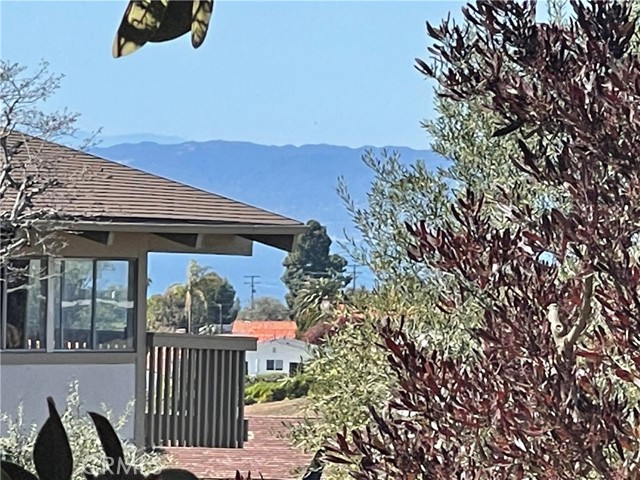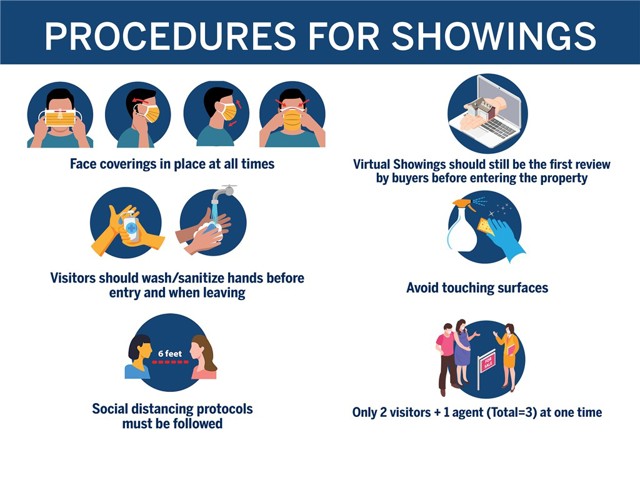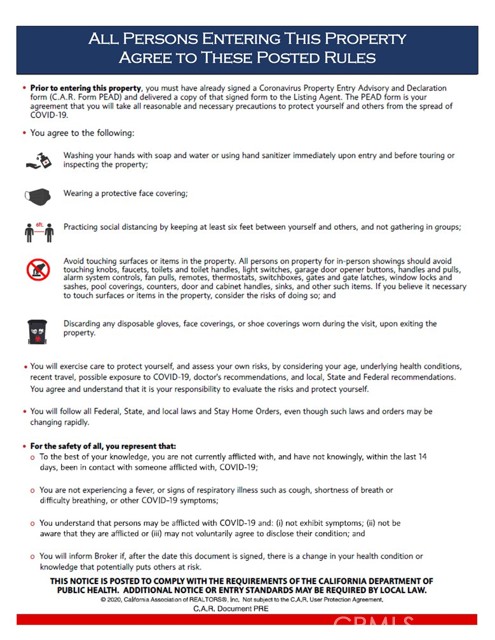GREAT OPPORTUNITY to own in the exclusive gated SeaGate Community! This extremely unique floor plan features two master suites, fully appointed kitchen with French door stainless steel refrigerator, dining area, and large living room. Featuring laminate wood flooring and recessed lighting throughout. The double doors in the living room open to the second master suite/apartment which boasts loads of storage, built-in cabinets and counter and it’s own private entrance. Each master features an en-suite bathroom with private toilet and shower. The balconies overlook the resort style swimming pool and lush green trees in the community and offer a peekaboo view of the ocean and Malibu. Includes two garage parking spaces with additional storage. This resort style community features two swimming pools, spa, BBQ area, fitness center, sauna and clubhouse and is ideally located near golf courses, shopping, restaurants, hiking trails, award winning Palos Verdes Schools and the luxurious Terranea resort. Don’t miss this fantastic opportunity to own a piece of the Palos Verdes dream!

