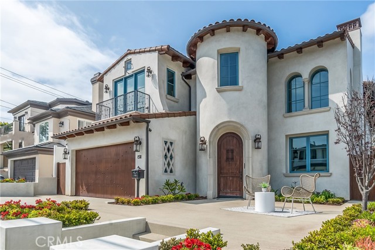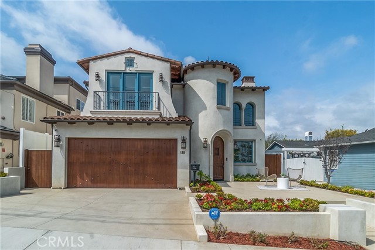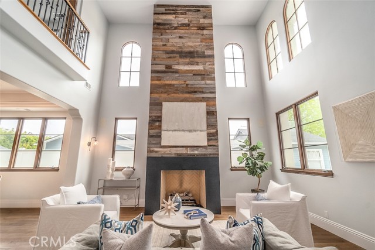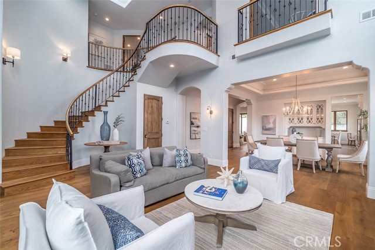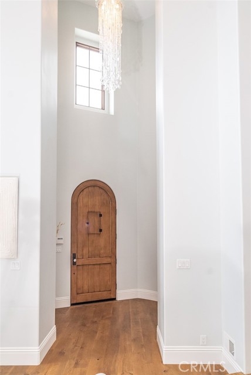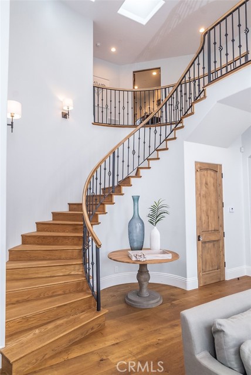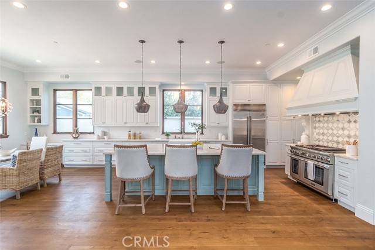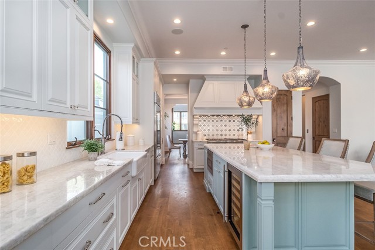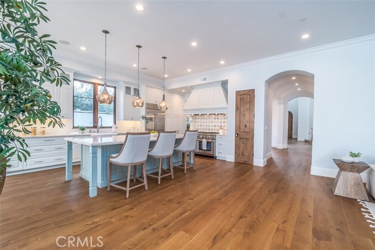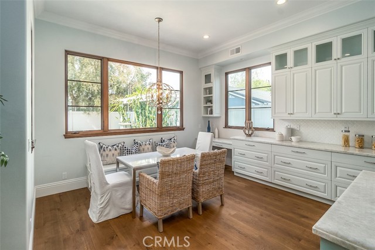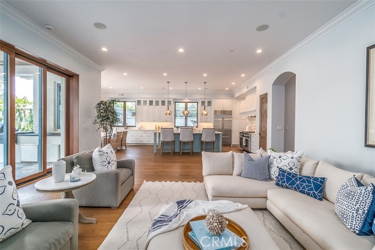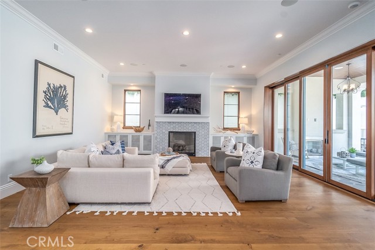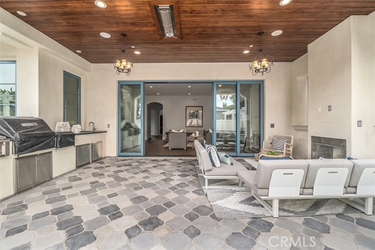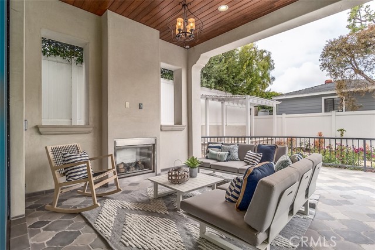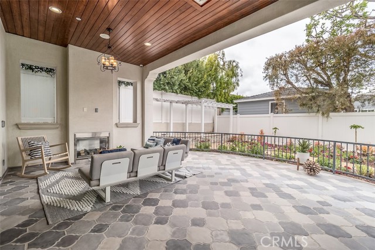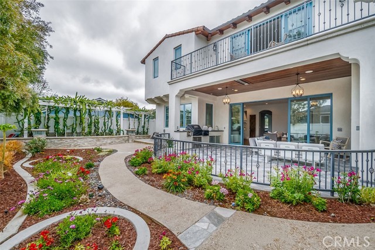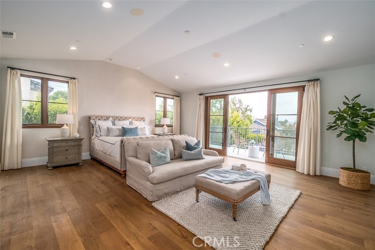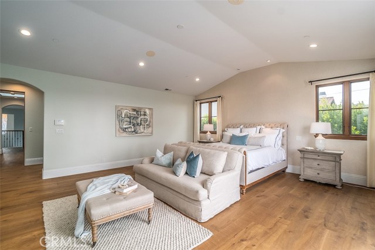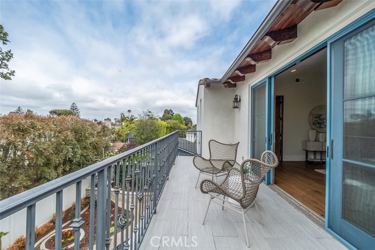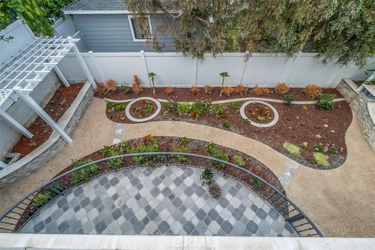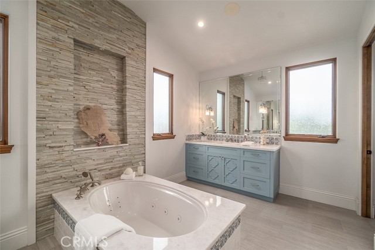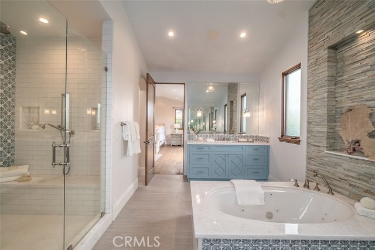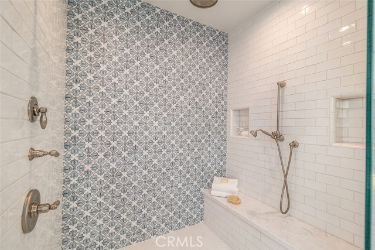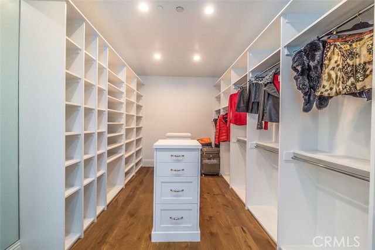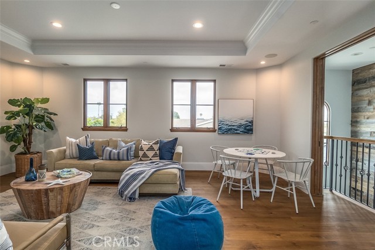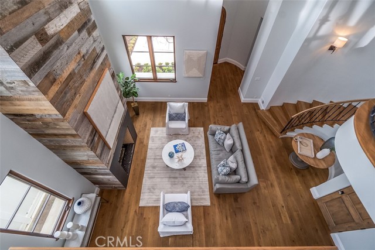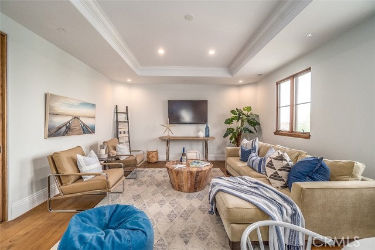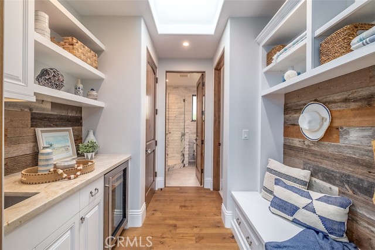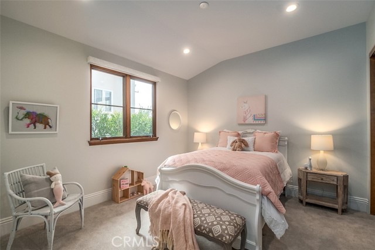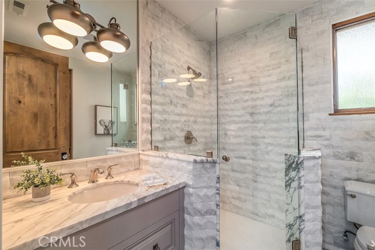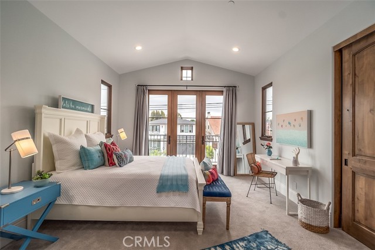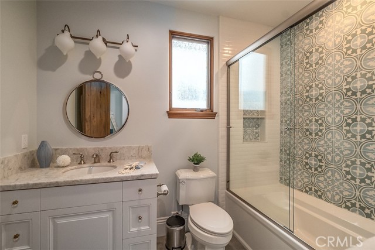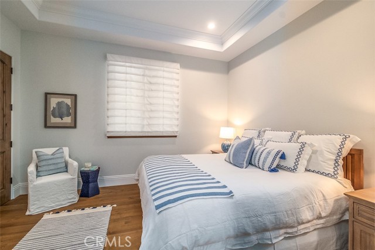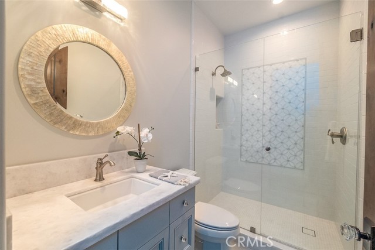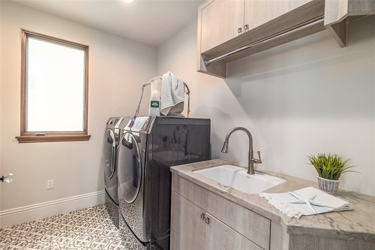Soaring ceilings and plenty of natural light characterize this two-story, four-bedroom, four-bath home in 4657 square feet of living space on a 6535 square foot lot. Built in 2016 with plans from renowned architect Doug Leach, this home features luxurious amenities including an elevator, outdoor patio with fireplace, built-in heaters and kitchen, formal living and dining rooms, and hardwood floors. The first floor also contains a guest suite and open-plan family room with disappearing doors that open onto the airy patio and yard, creating seamless indoor/outdoor living. The bright and airy gourmet kitchen, including large marble island with breakfast bar, Thermador and SubZero appliances and a built-in wine fridge, offers a casual dining area overlooking the beautiful landscaping. The two-story entry and formal living room take advantage of the home’s south-facing vantage point and are flooded in sunshine. A custom spiral staircase leads to the second story, featuring the laundry room, a guest suite with adjacent custom bath and built-in bar as well as a quiet den. The sizeable primary bedroom has vaulted ceilings and a balcony positioned above the backyard, with a spa-like bath featuring separate vanities, a spacious shower and a center soaking tub. A large walk-in closet and built-in dressing table complete the primary suite. With generous rooms and lots of custom designer details, as well as a location in a walkable neighborhood in East Manhattan, this home is a must-see!
