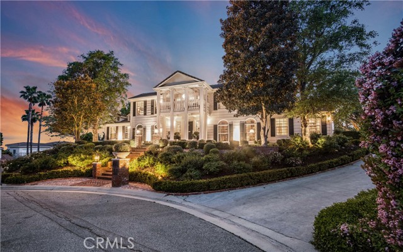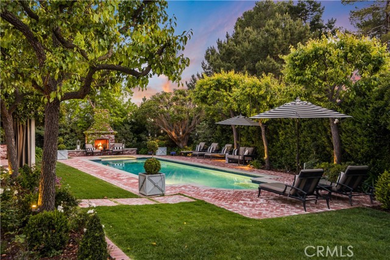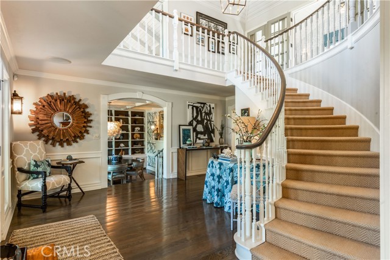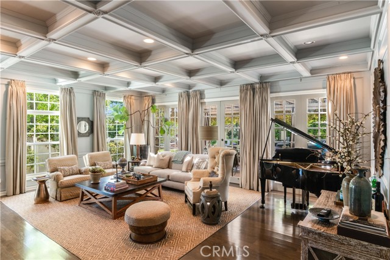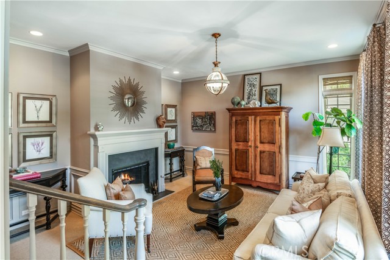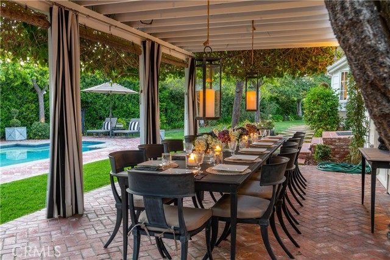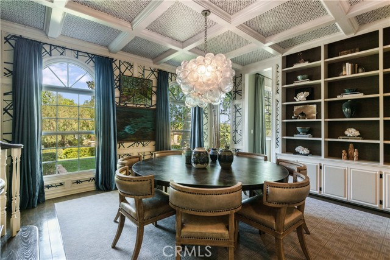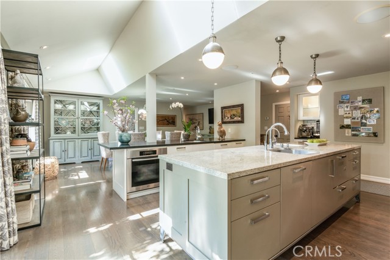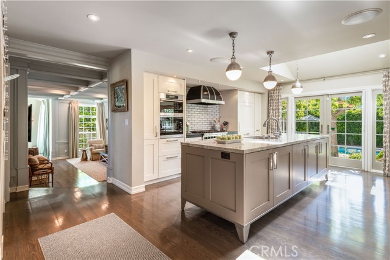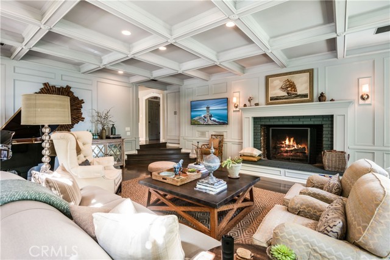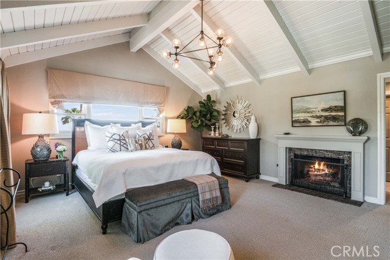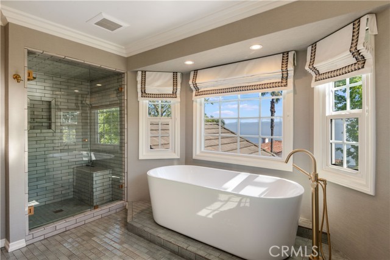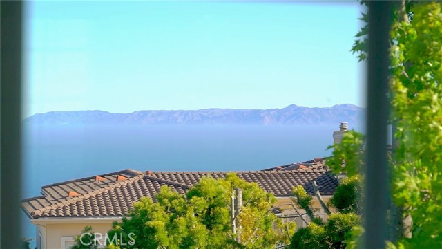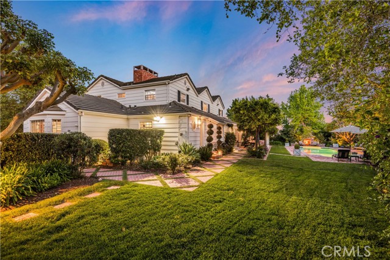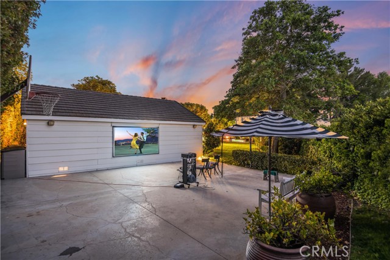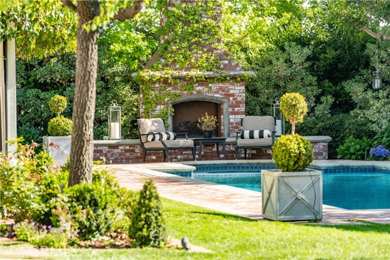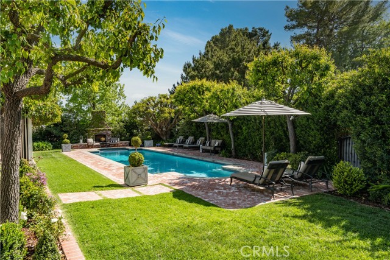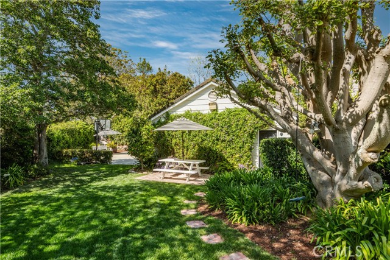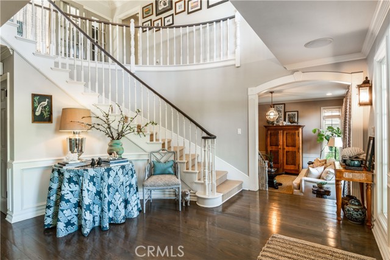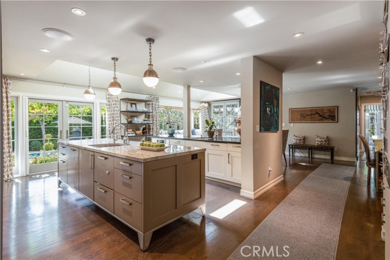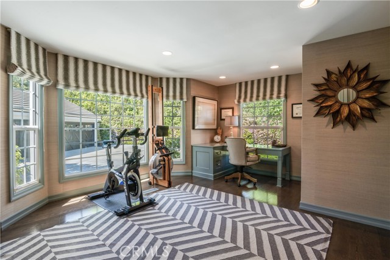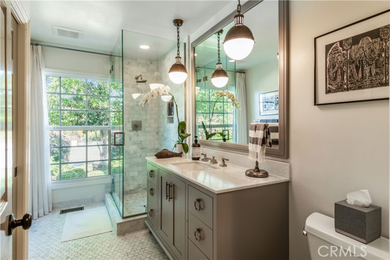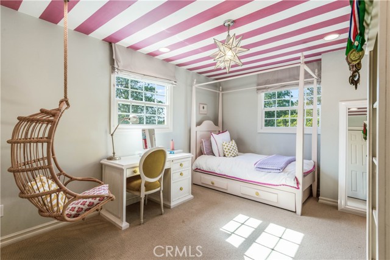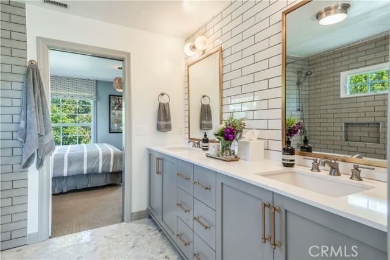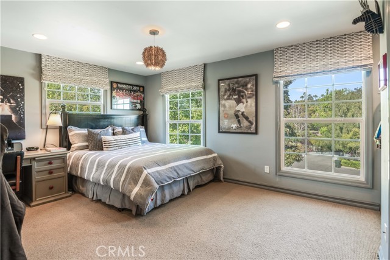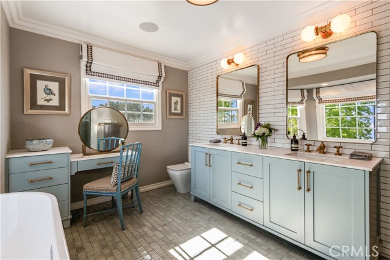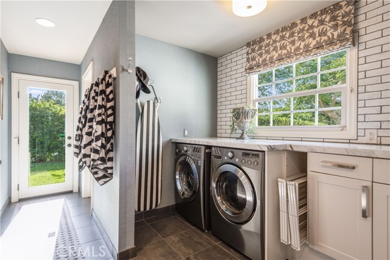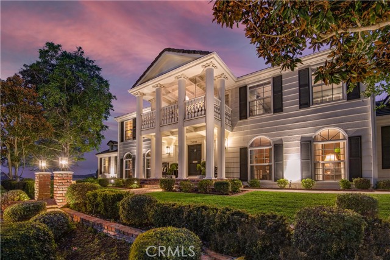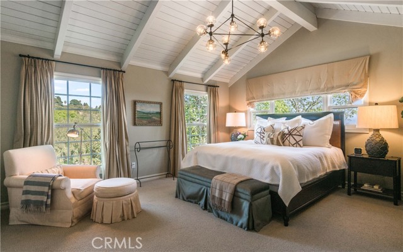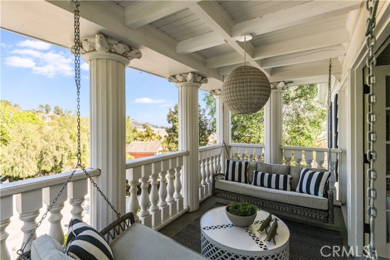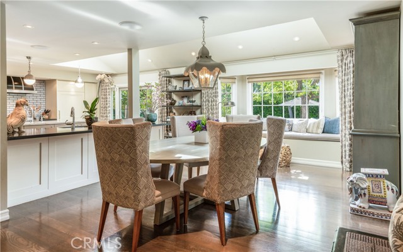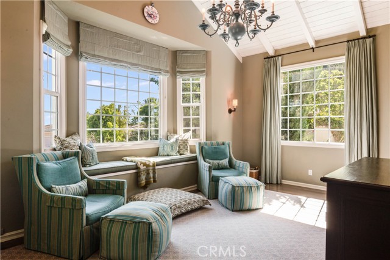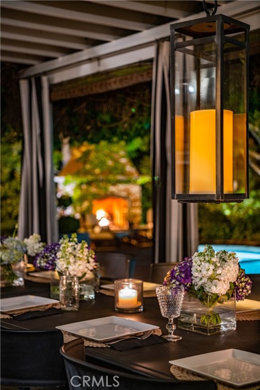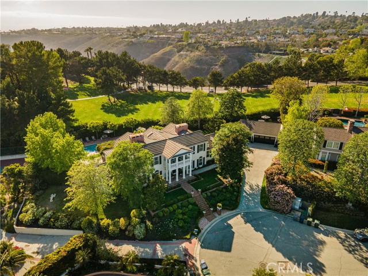Located on a private, gated cul-de-sac, this custom-built, Georgian Colonial looks like it was taken straight from the pages of Veranda Magazine. Rarely do you find this combination of style, space and amenities. Majestically perched above the street, this spectacular estate welcomes you with a picturesque, two-story entry and circular staircase. The formal living room has a gracious wood burning fireplace, and the formal dining room is complete with a stunning chandelier, fireplace and custom millwork. The adjacent den has a vaulted ceiling and views of the ocean and Catalina Island. The oversized family room has a large fireplace and French doors along the West wall. The gourmet kitchen features double islands, high-end appliances and a large eating area. The downstairs bedroom suite enjoys a Murphy bed and private bathroom. Upstairs, you’ll find 4 additional bedrooms, including a luxurious master suite with ocean & Catalina views, and an elegant outdoor veranda with hanging porch swings. Outside, you’ll marvel at the lush, manicured landscaping on the approximate half-acre lot, oversized pool and spa, outdoor dining area under a vine-covered pergola, brick fireplace, outdoor kitchen with BBQ and kegerator, sports court and 3 car garage with bountiful storage. Don’t miss the private gate leading to Del Cerro park with its stunning views or the convenient access to miles of hiking. Additional amenities include indoor and outdoor sound system, home security system, 2 Air-Conditioning units, 2 heaters and so much more!

