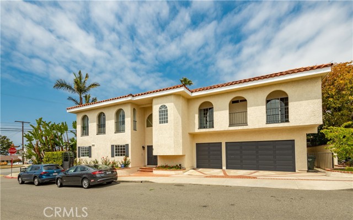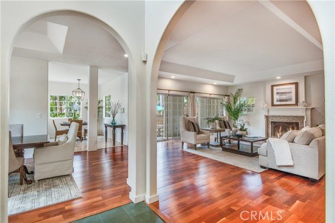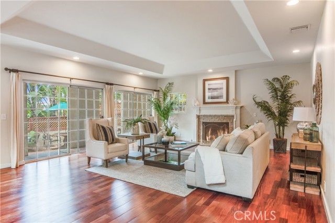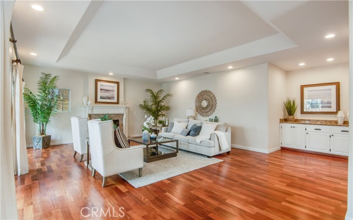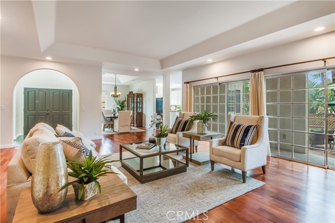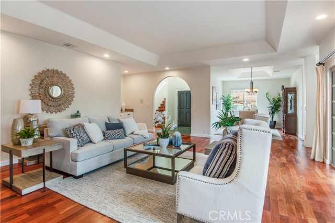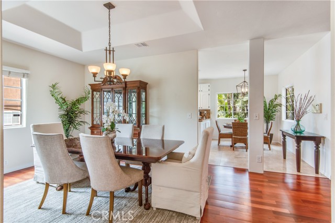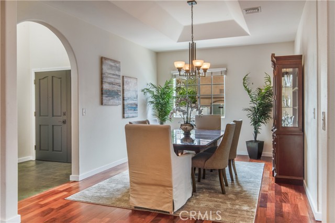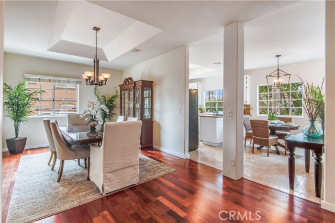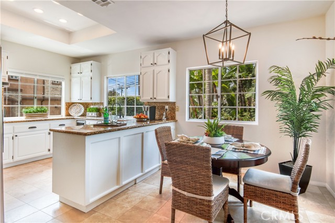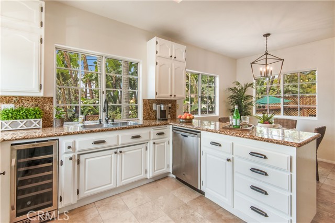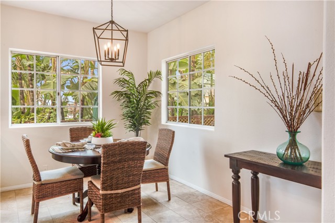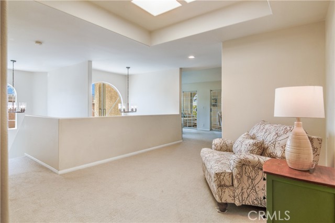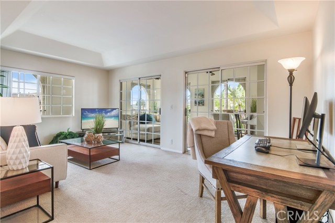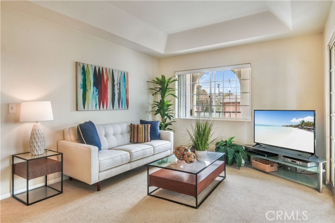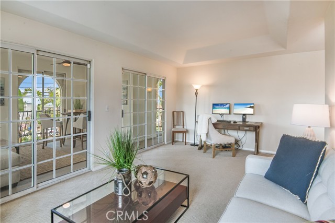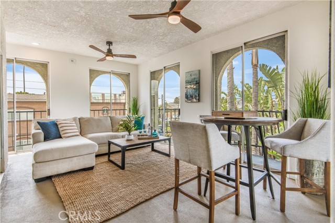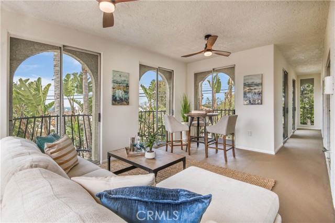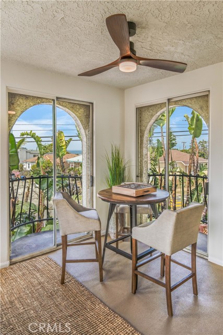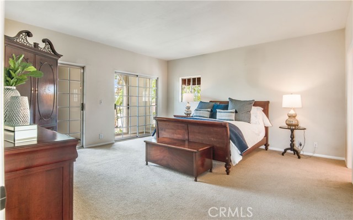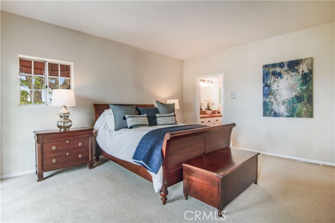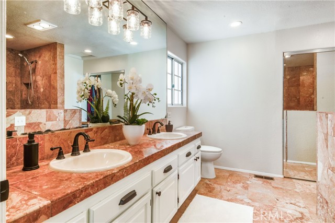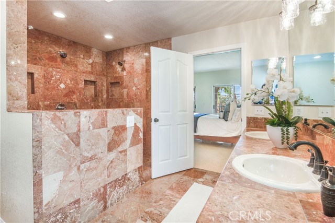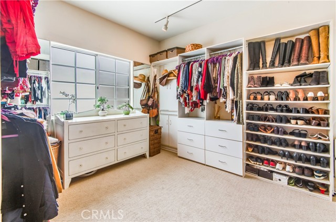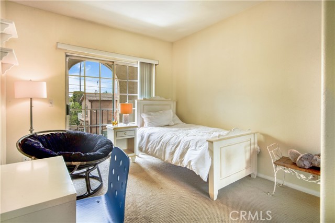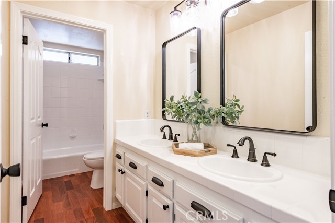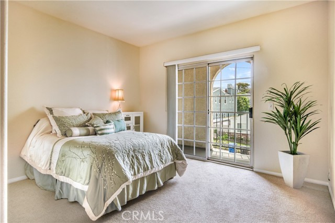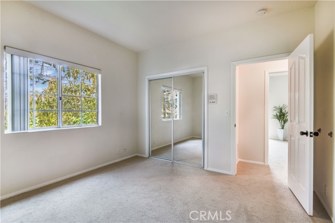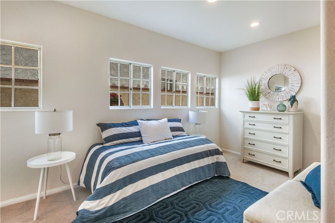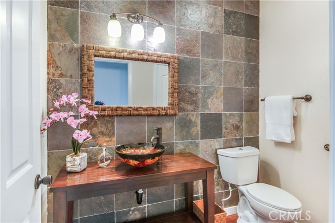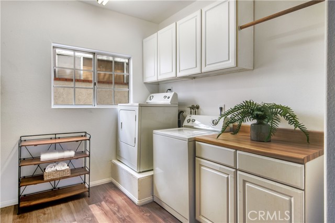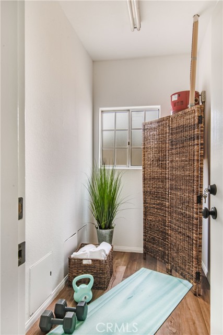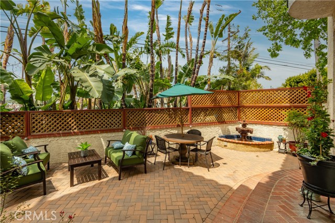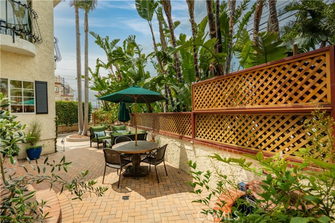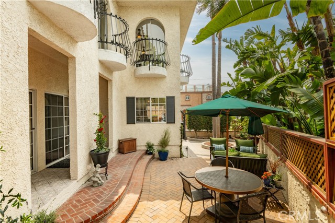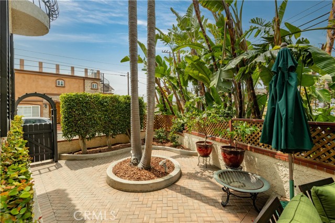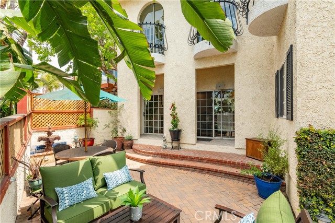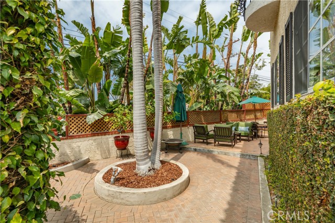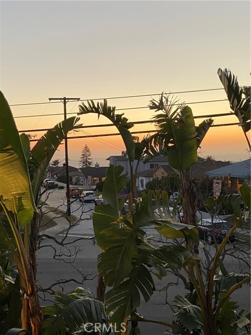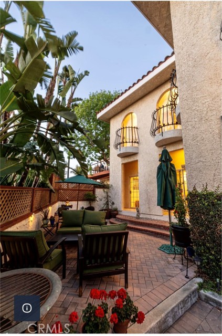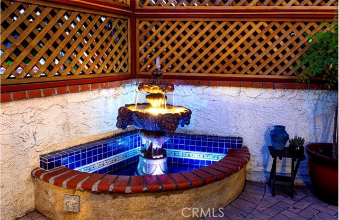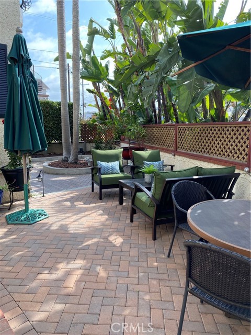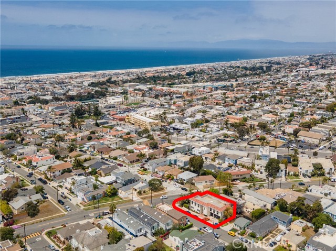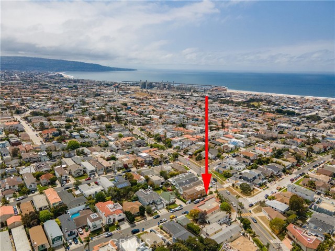Welcome to this beautiful MEDITERRANEAN CASITA situated on a southwest facing corner lot!! Almost 3700 sq. ft. of living space, this wonderful 5 bedroom, 4 bath home has it all! Upon entering, the custom green slate tile flooring welcomes you in to this well designed open floor plan. Huge Livingroom area with gleaming mahogany flooring, lots of sunlight and wood burning fireplace. The livingroom is across from the formal dining room area and conveniently located next to the kitchen. The kitchen is bright and sunny with an eating area, huge pantry, wine fridge and lots of cabinet space! Stroll to the outdoor enclosed large courtyard with tall lush palms and well maintained landscaping, and sparkling water fountain with lighting.
Downstairs has 1 ample sized bedroom with walk in shower and closet, the other substantial sized 4 bedrooms are all upstairs including the master bedroom en suite. The master bedroom en suite makes you feel like you are at a resort! Ocean views and breezes from the master bedroom ,plus the colossal walk in shower with 3 shower heads, double vanity sinks and enormous master bedroom closet (feels like 300 sq.ft!) Enjoy the wrap around enclosed private lanai off several balconies with ocean views and breezes! There are a few bonus areas as well!! Upstairs bonus area, and downstairs bonus room which could be used for a “zen” yoga room or maybe for your Peloton. Don’t miss the 3 CAR GARAGE, Laundry room located next to garage with lots of storage !! And this amazing home also has A/C! During those hot summer nights, enjoy the coolness of air conditioning! Walking distance to restaurants, coffee shops, close to the beach, shopping and more. You could be living here just in time for summer!!
