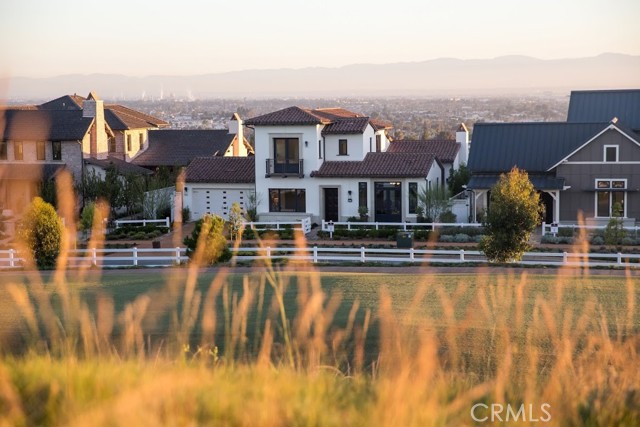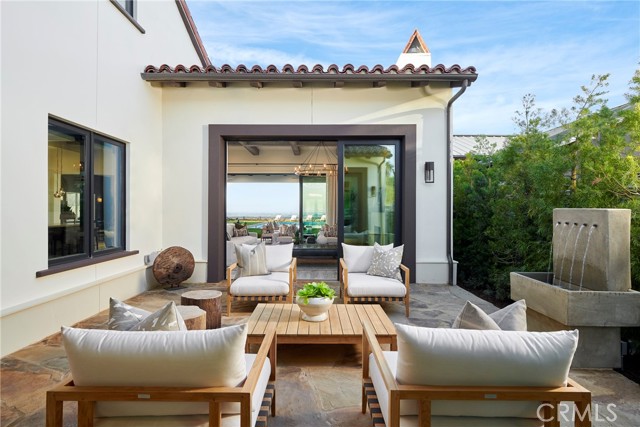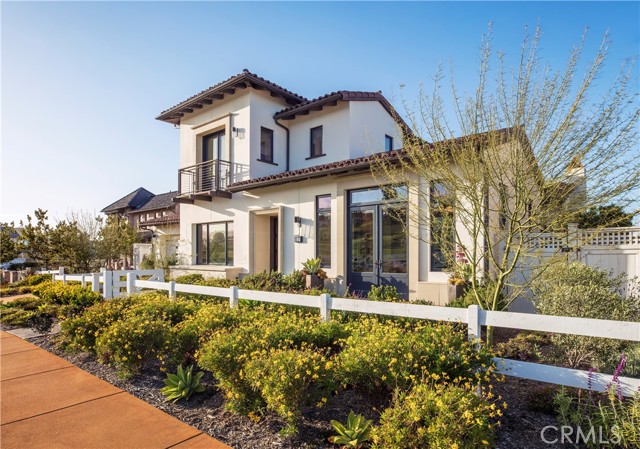New Construction: Just started! Gorgeous 4 bedroom home will have many fabulous features, starting with the sparkling city lights view over the private green golf course of Rolling Hills Country Club. Front row, cul-de-sac location. Brand new construction, ready to be personalized by its buyer with high ceilings, dramatic stacked sliding glass doors to the courtyard and back covered patio. All bedrooms are suites, three on the ground floor, including the charming casita/guest suite with a separate entrance. One upstairs bedroom suite features a balcony and French doors, adjacent to the bonus room, perfect for entertaining, movie night, home office or quiet and cozy getaway space. Elegant ground floor master suite opens on to its own patio in the backyard showcasing the view, and the walk-in closet and spa-like bathroom provide a true retreat every single day. Gourmet kitchen with Wolf & Subzero appliances make entertaining a breeze. Planned with 2nd prep kitchen as well for spacious & gracious entertaining. This is the same Adobe Ranch exterior as Chadmar’s popular model home ‘Residence 3’. The perfect blend of easy, understated living combined with a stunning setting for entertaining friends and family in the South Bay’s new, private golf course gated community. Buyers still have time to personalize and customize the interior finishes in the new home through our design center. This is Chadmar’s final phase of homes built in RHCC, don’t wait! Ready for you in January 2022.





