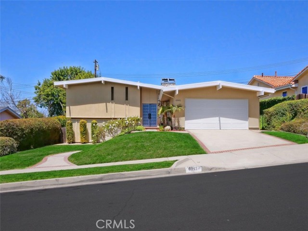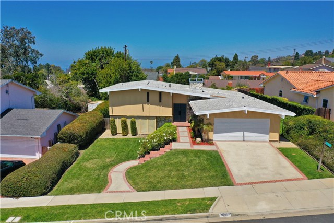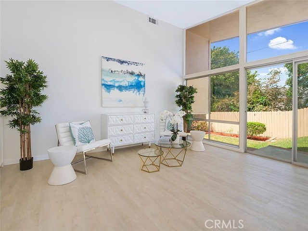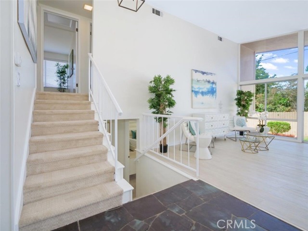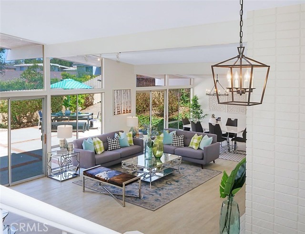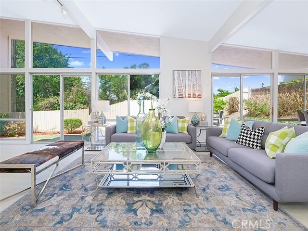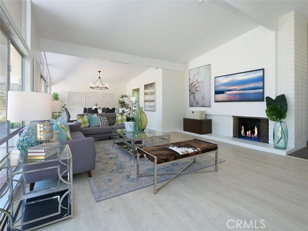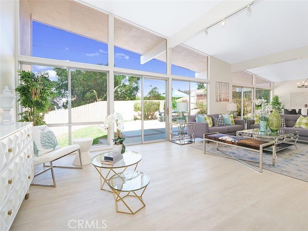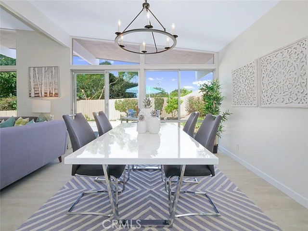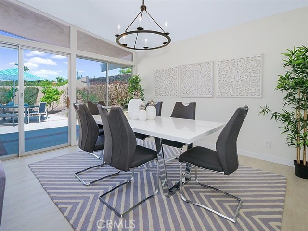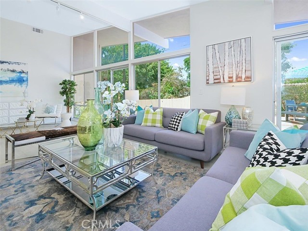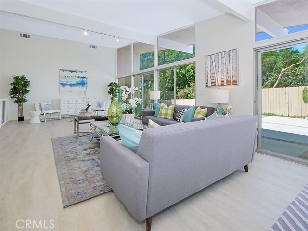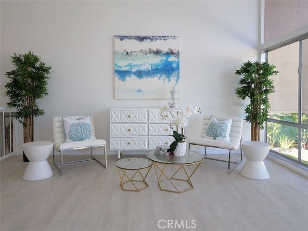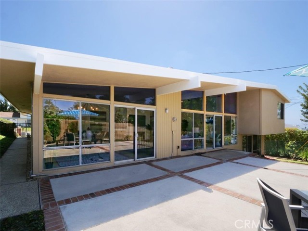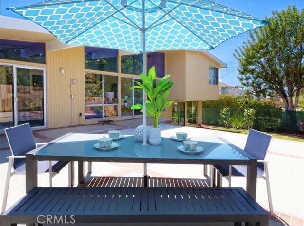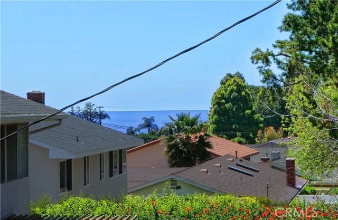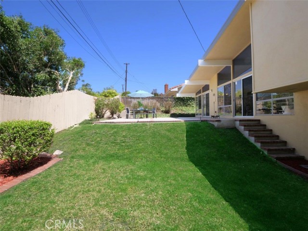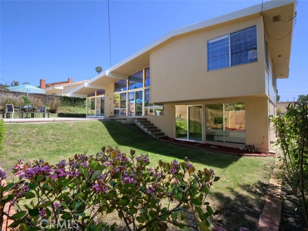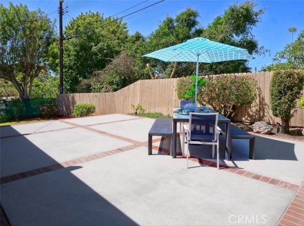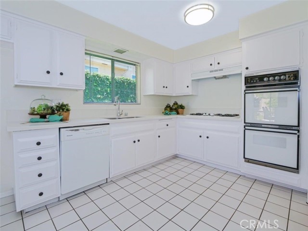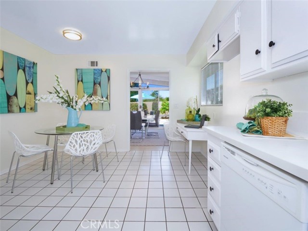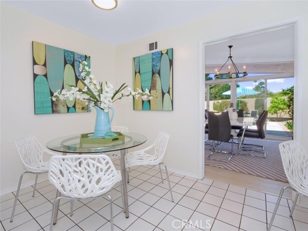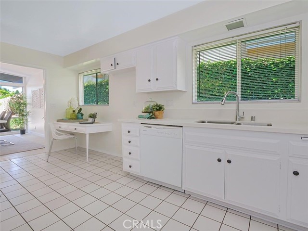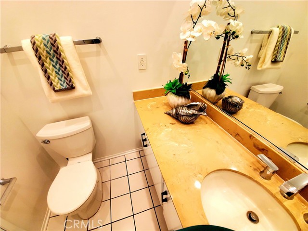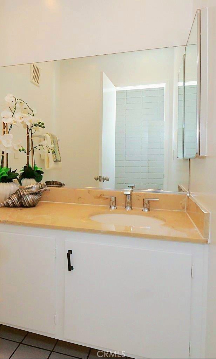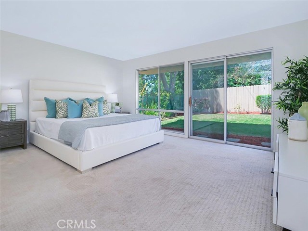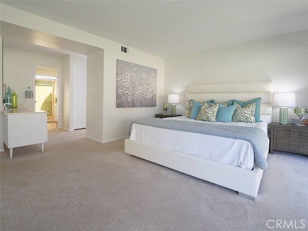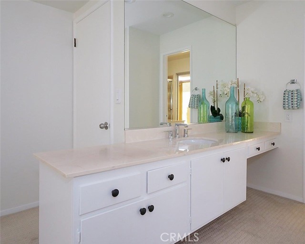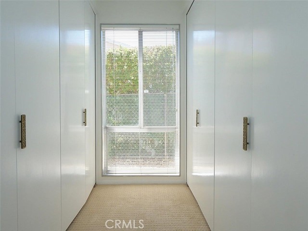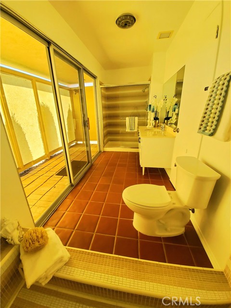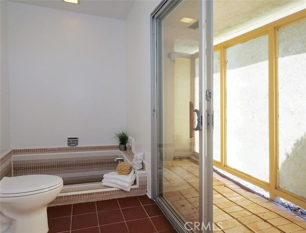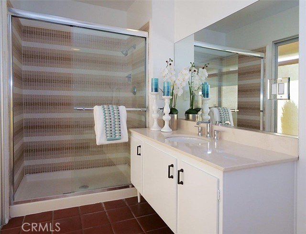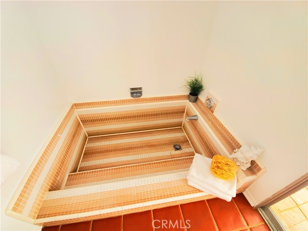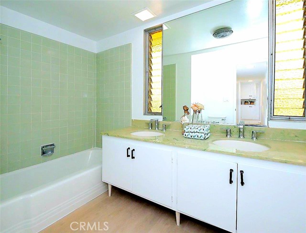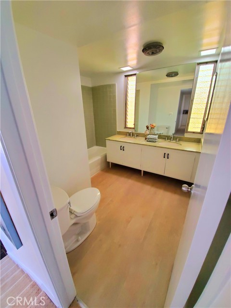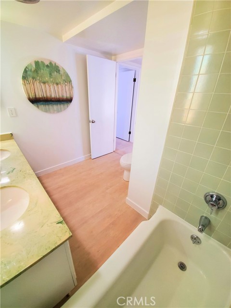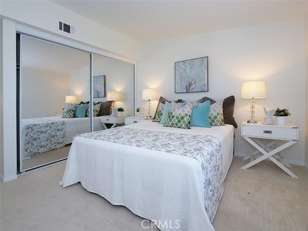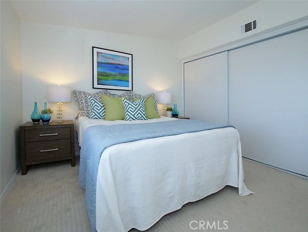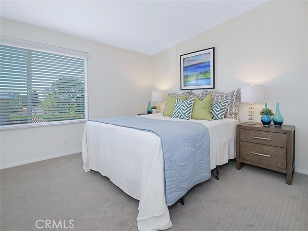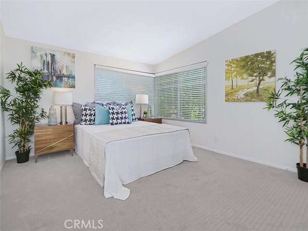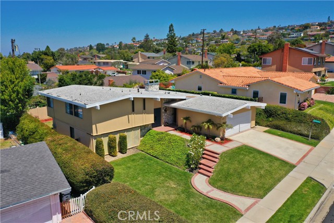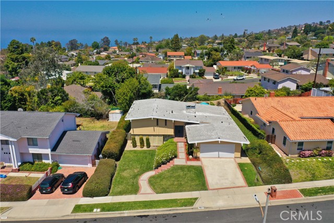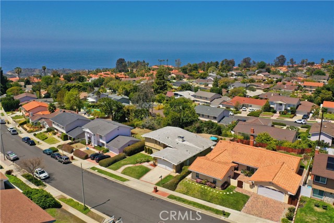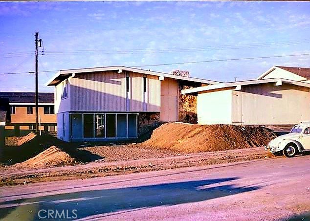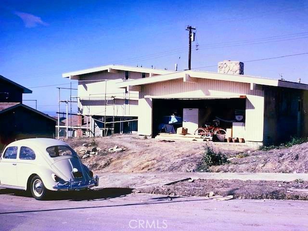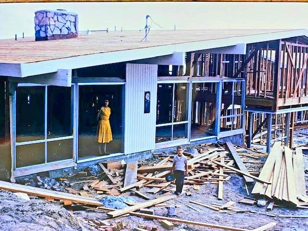Welcome home to this gorgeous mid-century-esque split level home. You will feel it’s grandeur when you approach the double door Palos Verdes Stone entry. The extra large Living room has high beamed ceilings, floor to ceiling windows, stately white brick fireplace and a large Dining room area. This great room is drenched in light with windows that overlook the private backyard complete with mature landscaping, and a large patio with a view of the ocean. Also included on the main level is a centrally located powder room. The all white kitchen has been updated with quartz counter tops, stainless steel sink and new fixtures, also included are a double oven, gas cooktop and dishwasher. A large laundry room with pantry is off the kitchen and leads to the 2-car garage with overhead storage, and a new EV car charger. Downstairs is a large, private master suite with double closets, and sliding glass doors that lead out to the backyard garden. The Master bath has two separate sink vanity areas, a Roman tub with original mid-century tile and separate shower. There is a small patio off the master bath which could be a great place for plants or a small sitting area. Upstairs you will find three generously sized bedrooms all with peek-a-boo ocean views, and a generous full bath with shower/tub, double sinks and gorgeous original marble counters in Sage green. Located one block away from Award winning Vista Grande Elementary School, and close to Los Verdes Golf Course, Hesse Community Park, Lunada Canyon Trail, and retail amenities which includes Ralph’s Grocery.
