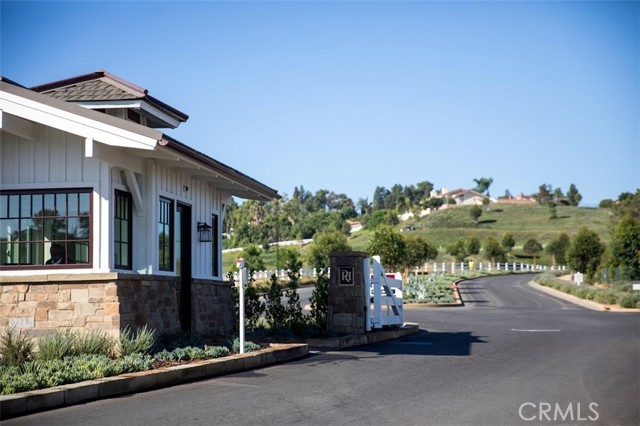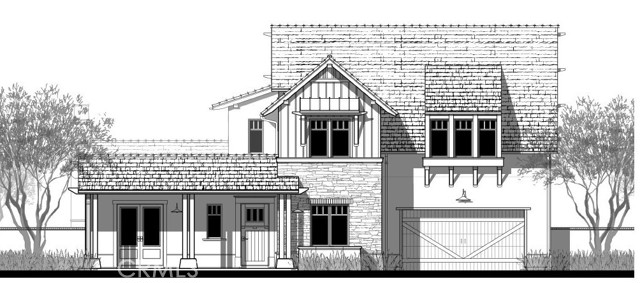Property Description
New Construction, ready in May 2021. A1 floorplan on the private golf course, with beautiful green & canyon views. This home features 4 bedroom suites, plus a private office + flex room. Vaulted ceilings, fireplace in great room, Charming courtyard brings light to the entire ground floor. Master suite upstairs is luxurious with its Juliet balcony overlooking the serene golf course & back yard. All bedrooms feature walk-in closets and private full bathrooms. Upstairs family room makes a cozy gathering space, a welcome addition to the downstairs elegant great room. Appointments are required at this time.
Features
1
: Public Sewer
: Family Room, Office, Walk-in Closet, Great Room, Main Floor Bedroom, Den, Bonus Room, Primary Suite
: No Common Walls
0
PVNIEMTHE
: Back Yard, Close To Clubhouse, 0-1 Unit/acre, Level With Street
: Sidewalks, Golf, Horse Trails, Rural, Dog Park, Valley, Biking
2
: Guard, Picnic Area, Maintenance Grounds, Controlled Access, Security, Dog Park
1
1
1
1
Address Map
Bixby Ranch
10
Road
0
W119° 40' 5.7''
N33° 46' 56.6''
MLS Addon
Chadmar Real Estate LLC
$0
Monthly
2
9,146 Sqft
Niemann
01909111
: Standard
Arlington
Arling
V8518
Miller
Terry
Off of Palos Verdes Drive East, between Palos Verdes Drive North & Pacific Coast Hwy
$399
Palos Verdes Peninsula Unified
165 - PV Dr North
Two
7551038014
$0
Residential Sold
10 Bixby Ranch Road, Rolling Hills Estates, California 90274
0.21 Sqft
$2,800,000
Listing ID #PV21078721
Basic Details
Property Type : Residential
Listing Type : Sold
Listing ID : PV21078721
List Price : $2,800,000
Year Built : 2021
Lot Area : 0.21 Sqft
Country : US
State : CA
County : Los Angeles
City : Rolling Hills Estates
Zipcode : 90274
Close Price : $2,840,857
Status : Closed
Property Type : Single Family Residence
Price Per Square Foot : $728
Days on Market : 0
Property Sub Type : Single Family Residence



