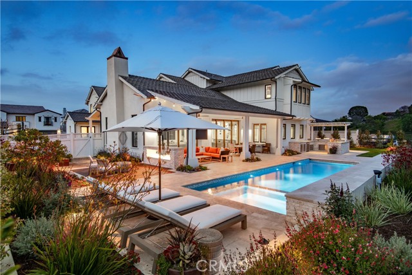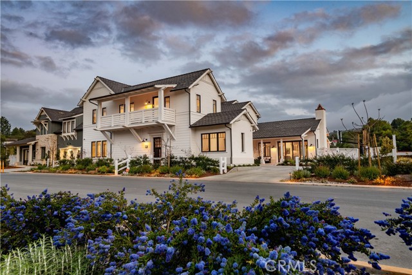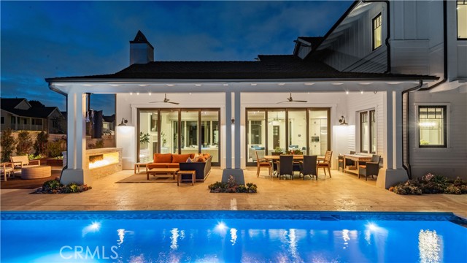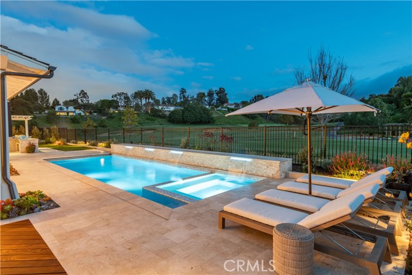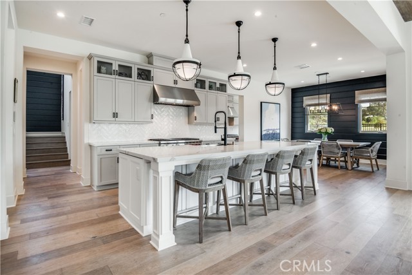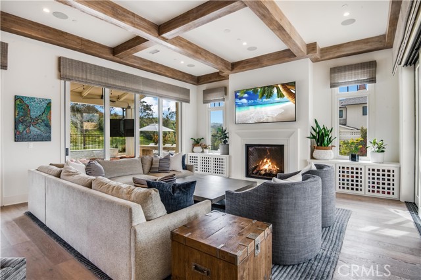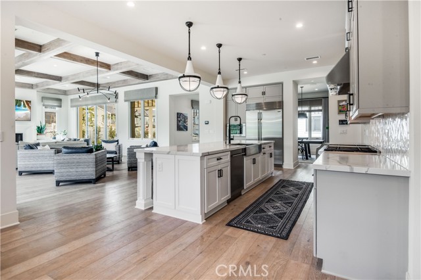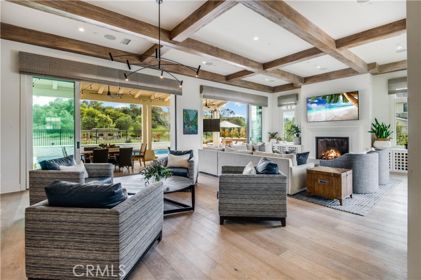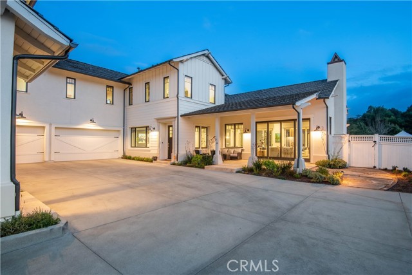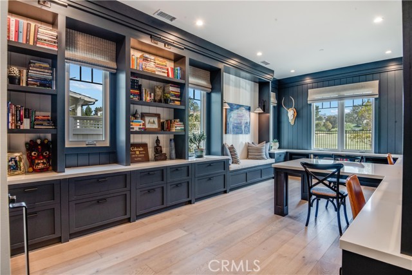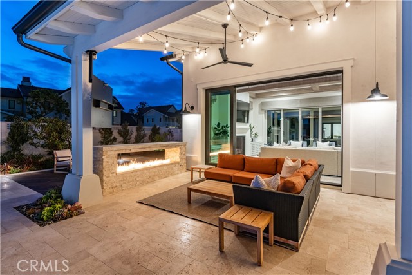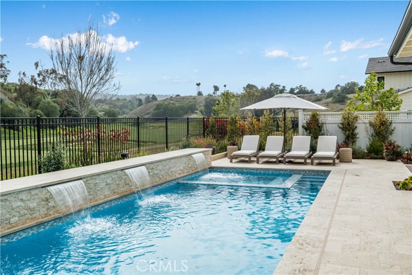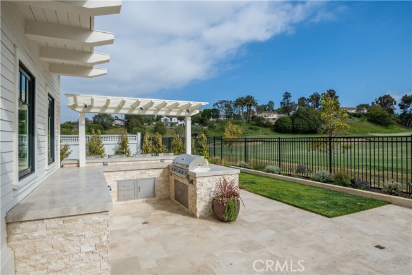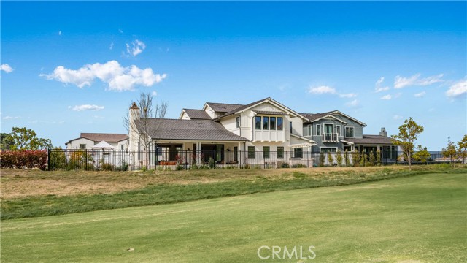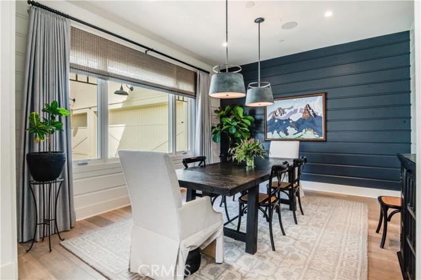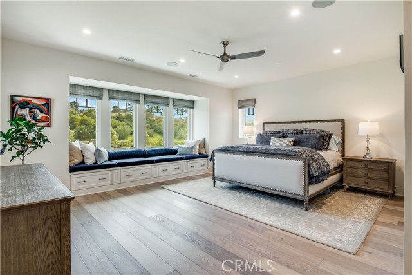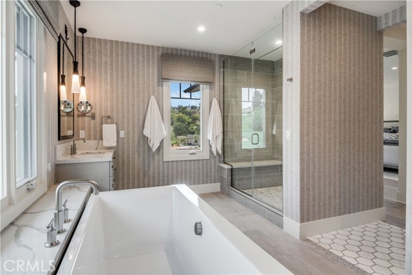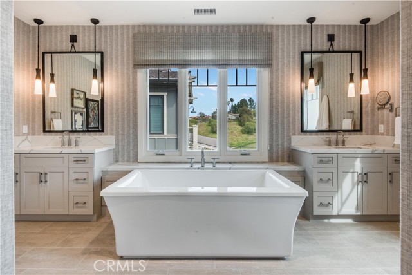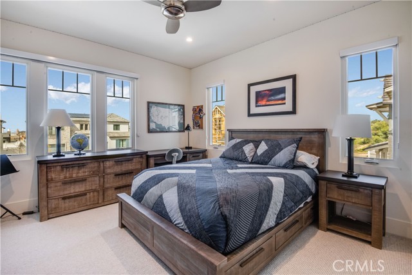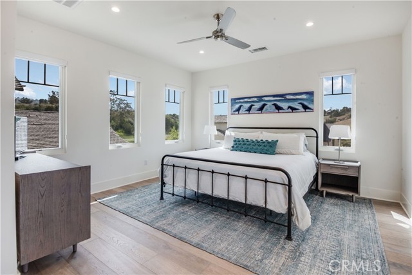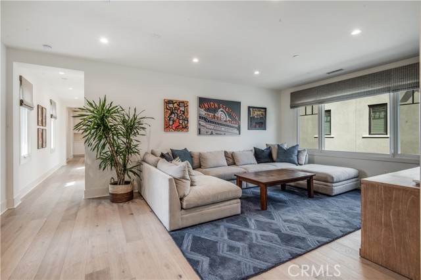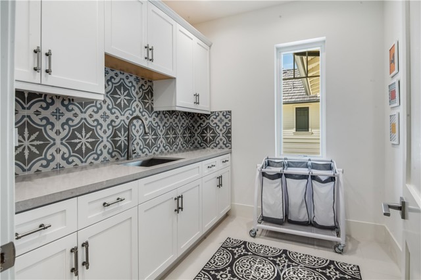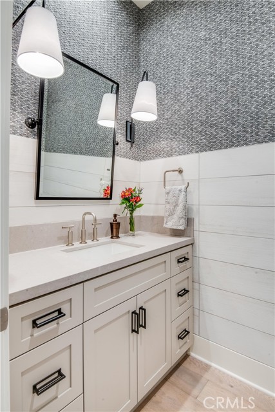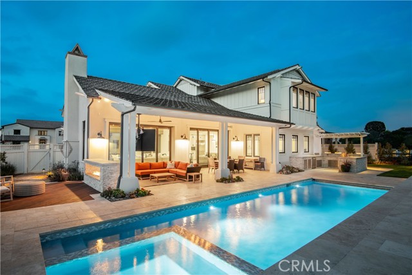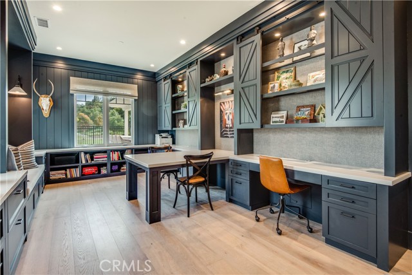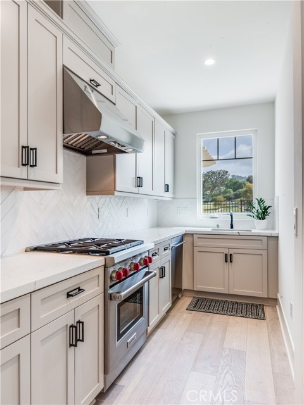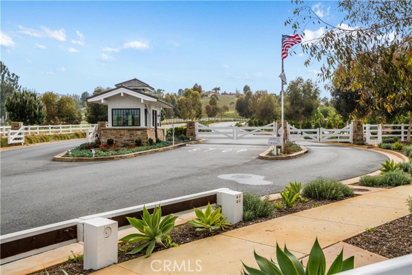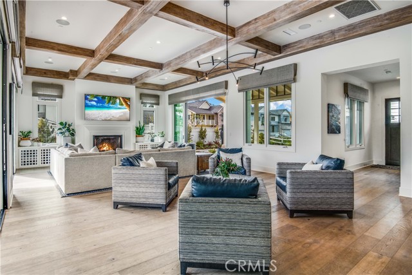Tucked away behind the gates of the prestigious Rolling Hills Country Club, this Chadmar masterpiece is the perfect marriage of country club luxury and warm, California living. Located on a quiet cul-de-sac, this stunning home shows like a model. Overlooking the 12th fairway, the resort-like backyard includes a saltwater pool, spa, built-in BBQ and outdoor fireplace. Adorned in the white Farmhouse exterior, the striking Great Room is the centerpiece of the home with soaring ceiling, grand fireplace and stacking doors that lead out to the spacious covered patio and backyard. The gourmet kitchen is spectacular, with a huge island, Quartz countertops, Wolf & Subzero appliances plus a separate catering kitchen. The formal dining room is an elegant touch. The custom office/study room is stylish with its blue hues and built in cabinetry. Upstairs, you’ll find 5 spacious bedrooms, each with its own bathroom, including the lavish master suite. The guest casita has a private entrance, as well as a separate, “play room”. Other features include the stately entry courtyard, motor court, oversized 3-car garage, as well as an extra storage room at the courtyard which could be a studio, gym, etc. State of the art electronics include Control4 Home Automation, Josh.AI voice-controlled system, as well as Vivant Alarm and Security cameras. Situated in a premium location within the development, this property faces north/south, and has a spectacular canyon view to the west. This is a unique opportunity to buy a finished home, fully landscaped and ready to go!
