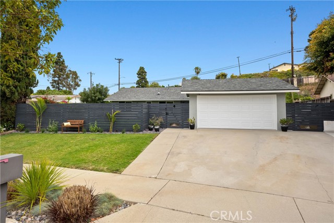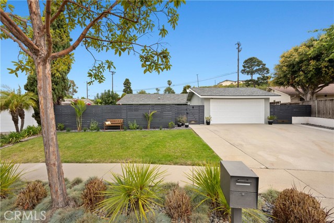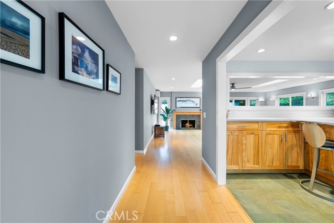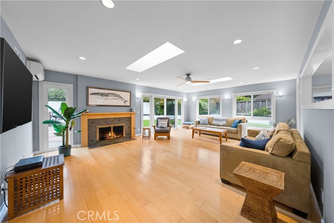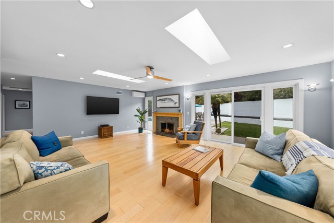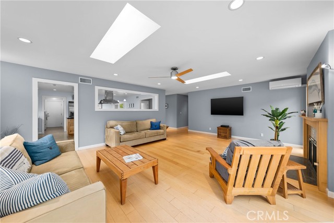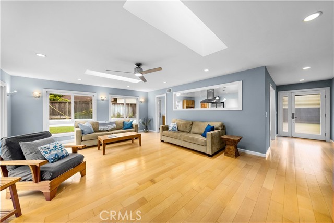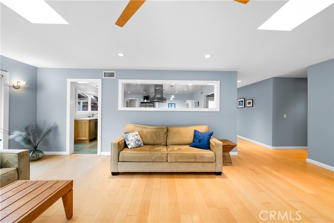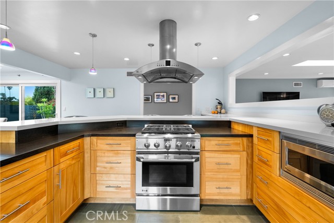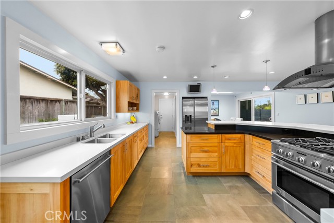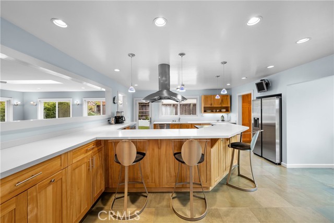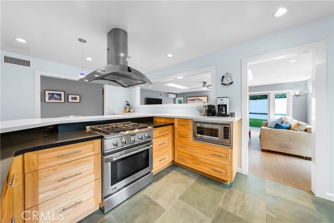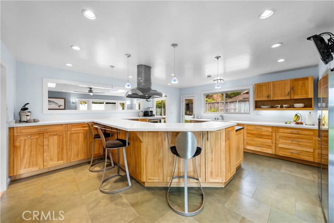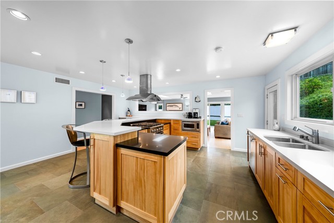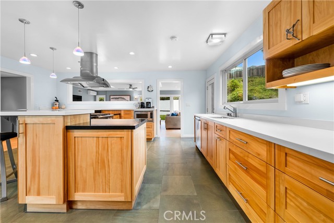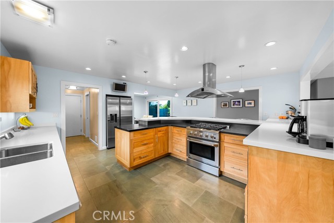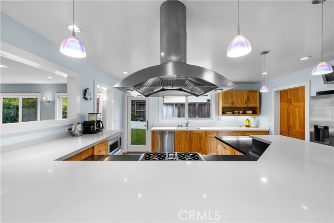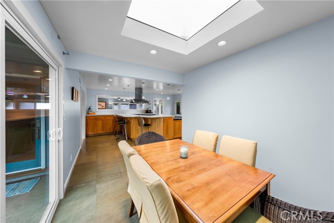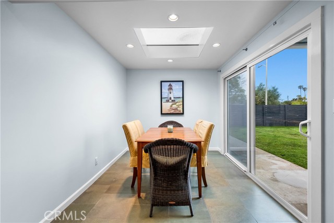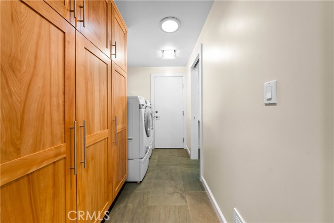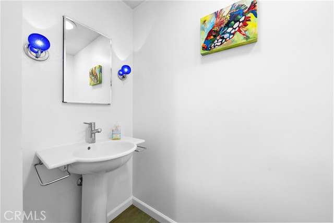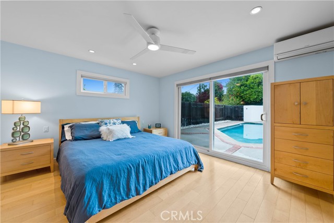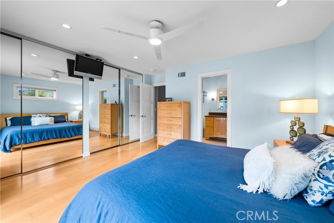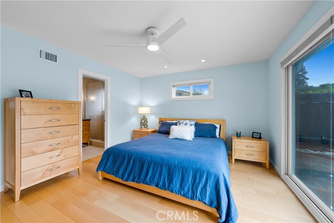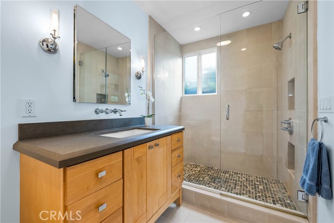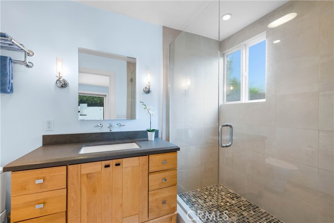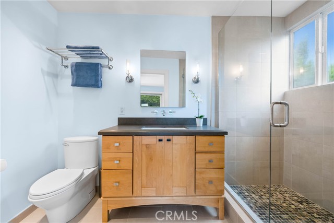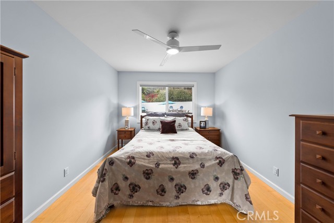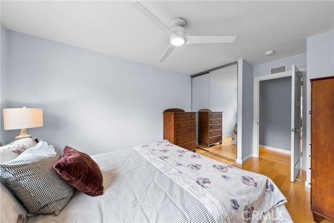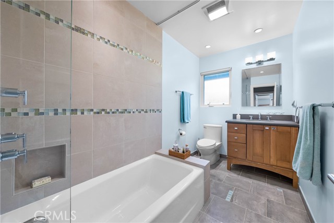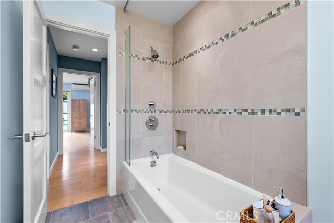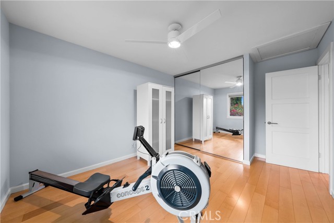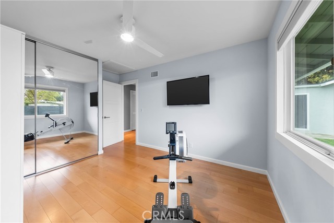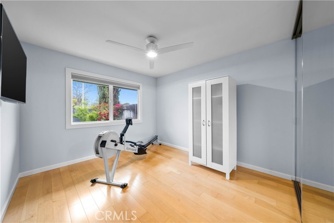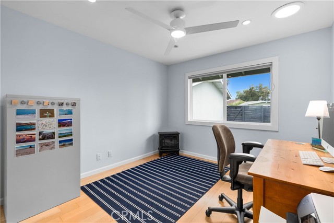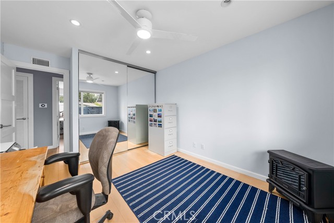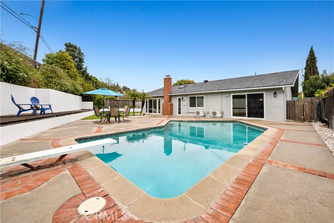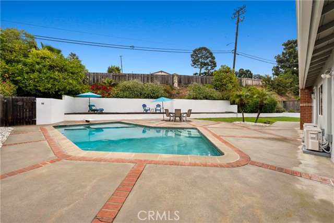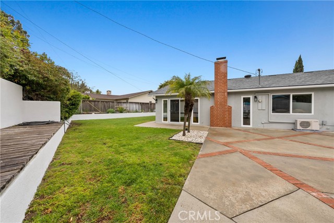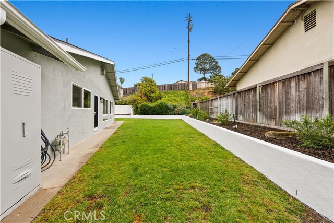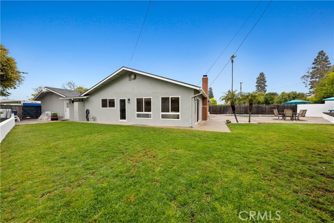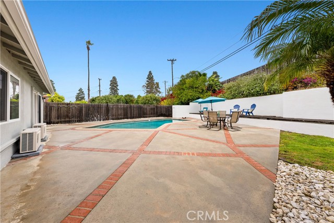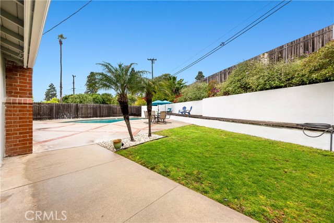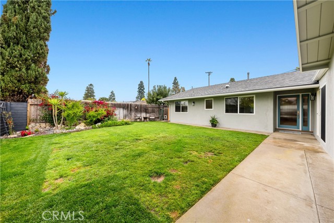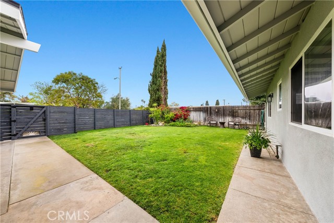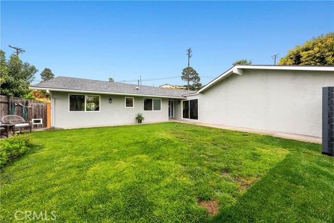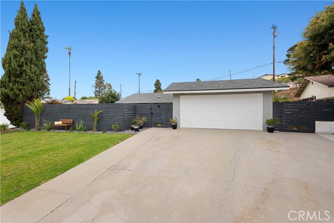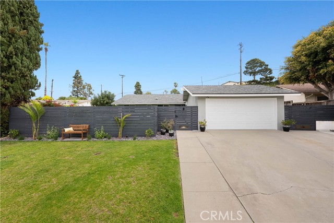Move right into this beautifully remodeled single level home in the desirable Los Verdes neighborhood. Your own private oasis features 4 bedrooms and 3 bathrooms, located on an extra large lot with a peaceful front courtyard, a side yard, and spacious back yard with pool and patio. The stunning kitchen has been tastefully upgraded with Shaker style cabinets, stainless steel appliances, Silestone and granite counters, beautifully designed peninsula, and limestone flooring. Dining area off the kitchen can seat 8 comfortably with room to expand for holiday guests. Lovely hardwood flooring adds to the charm of this light and bright home with added Milguard windows, sliding doors and skylights. Spacious living room with gas insert fireplace, two skylights, lots of windows, and sliding doors that open to your backyard retreat. Master bedroom with two large closets and built in organizers. Master bathroom features a walk in glass shower adorned with Rainforest mosaic tile. Three additional bedrooms all with Minka Aire ceiling fans. Full size guest bathroom with glass tiles in shower/tub and flooring. Inside laundry room and pantry area with direct access to garage. The many upgrades in this beautiful home include new roof and new sewer line in 2019, new front fence and gates, new exterior and interior paint, two ductless A/C remote controlled units, new exterior lighting, and new water heater. SMART aspects include Ring.com doorbell, NEST security camera, NEST Thermostat, Solatube light tubes, rear and side irrigation connected to SMART B-Hyve Irrigation Timer, and front and courtyard are on solar and battery powered irrigation. This lovely charmer allows you options to relax on your own, entertain guests and family, work from a home office, or set up an exercise room. Come enjoy all that Palos Verdes has to offer: award-winning schools, parks, hiking trails, golf, restaurants, shopping, theaters and library. This one is a gem!
