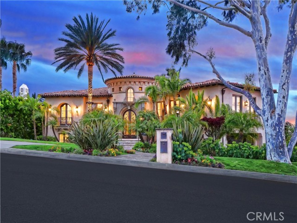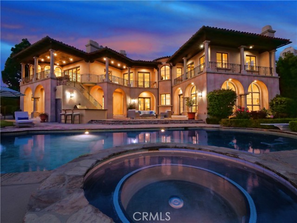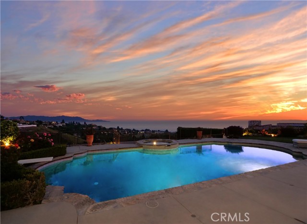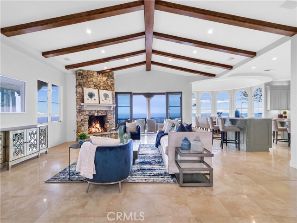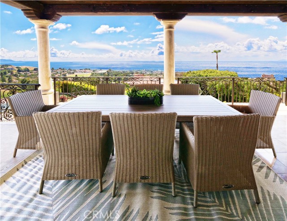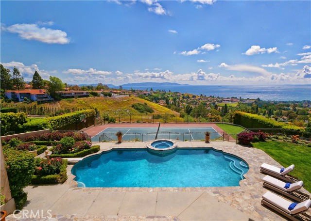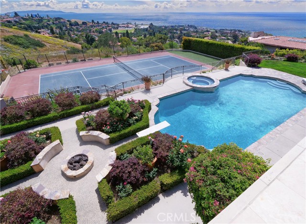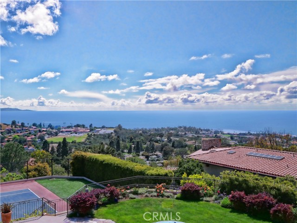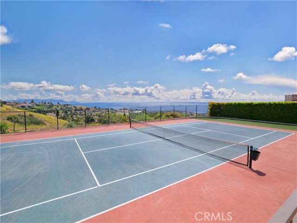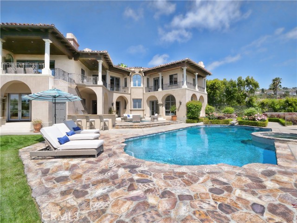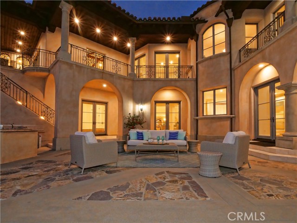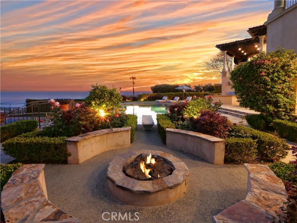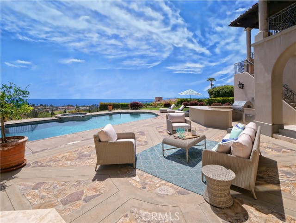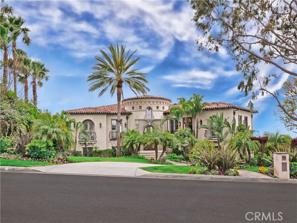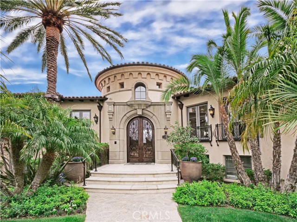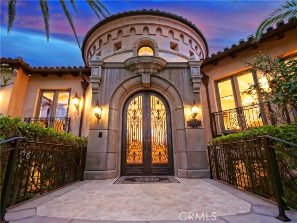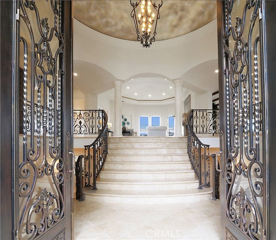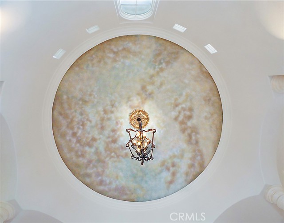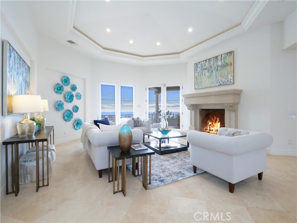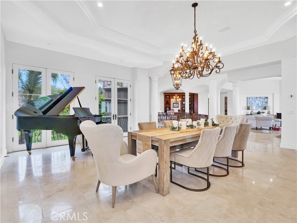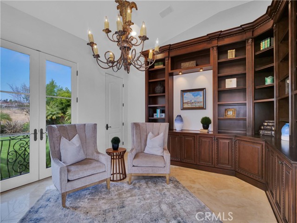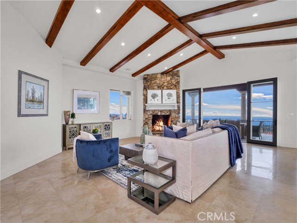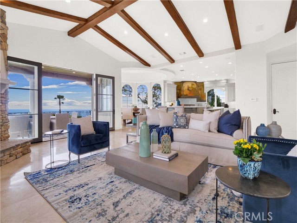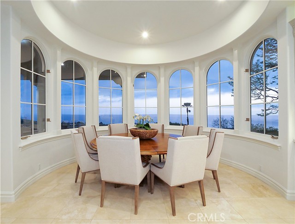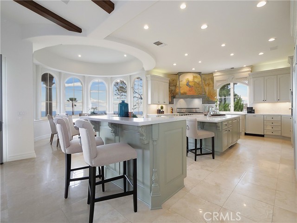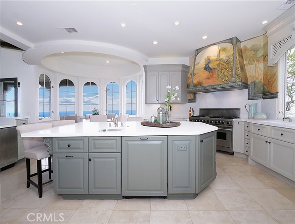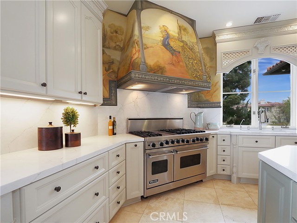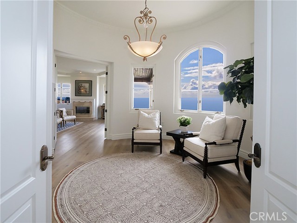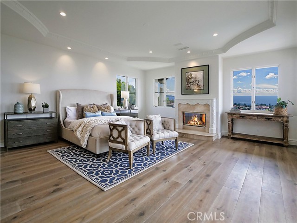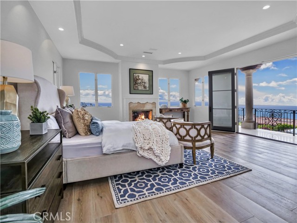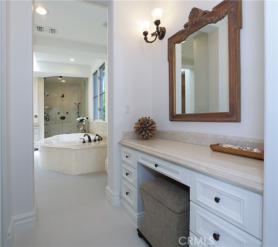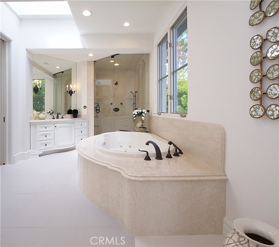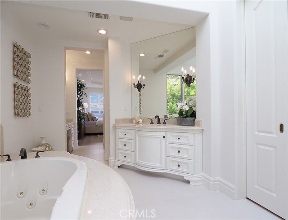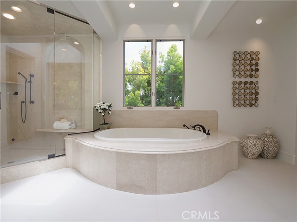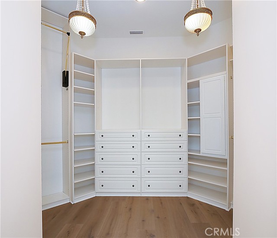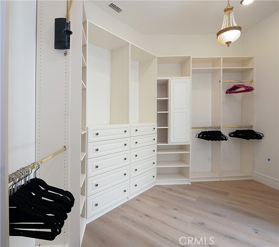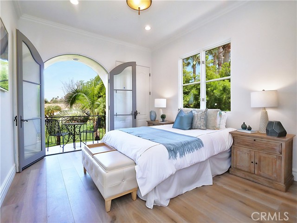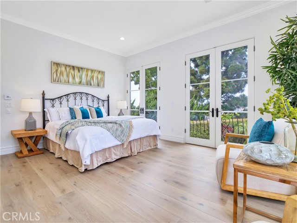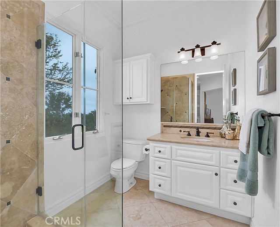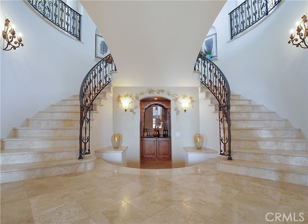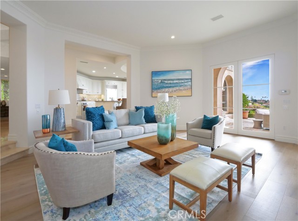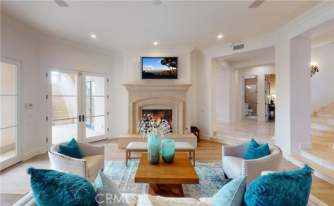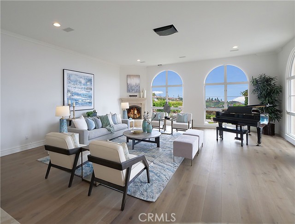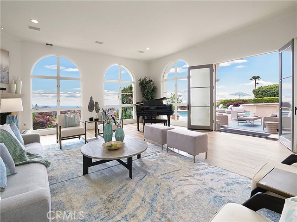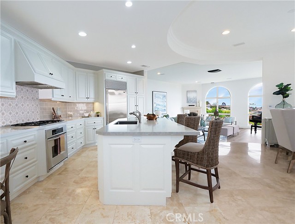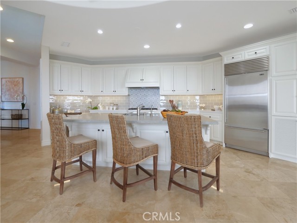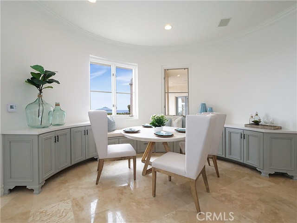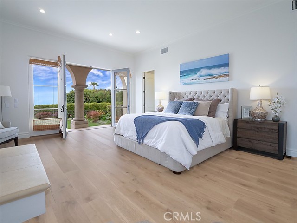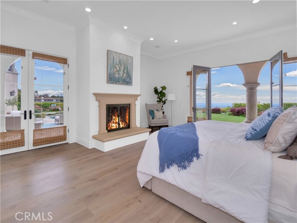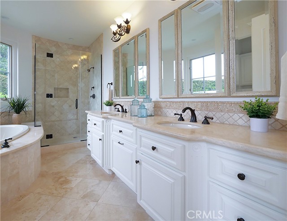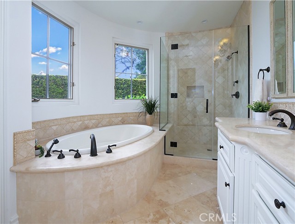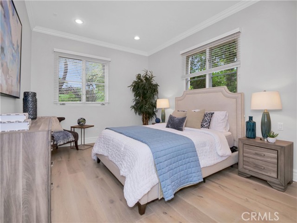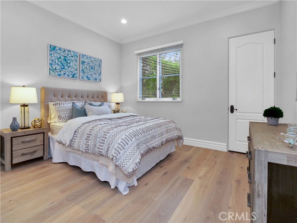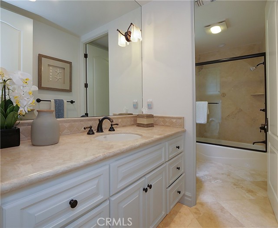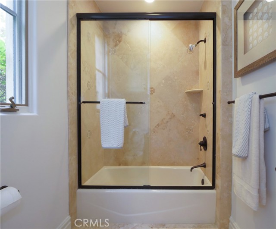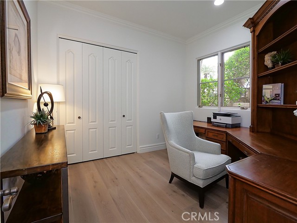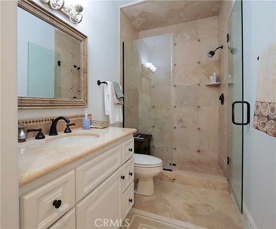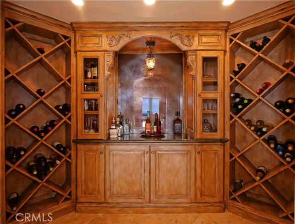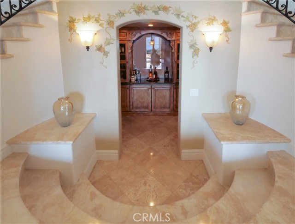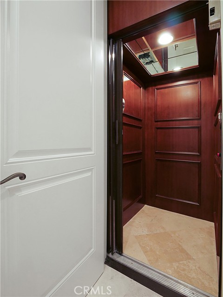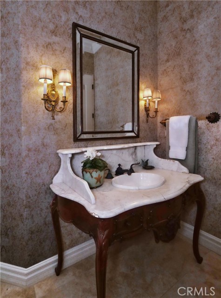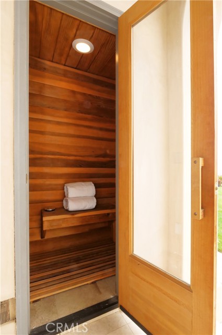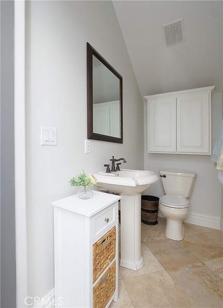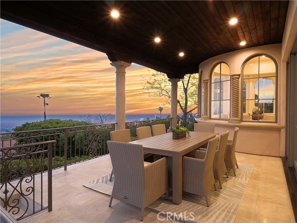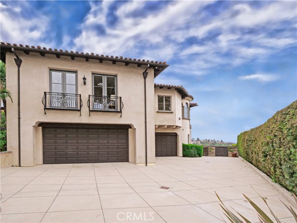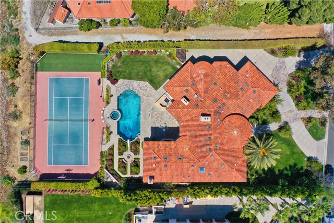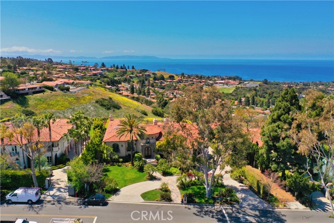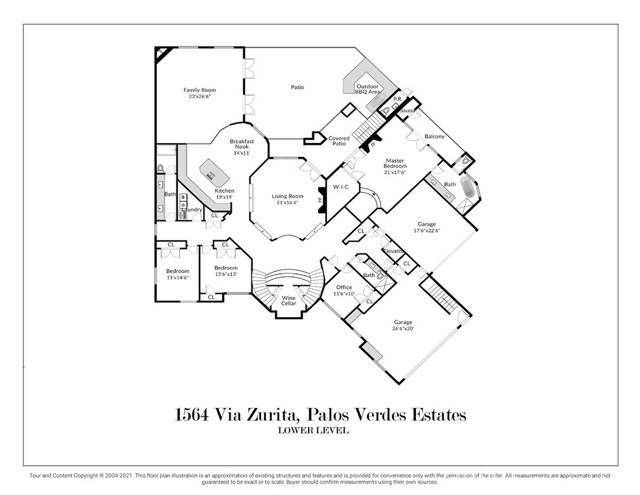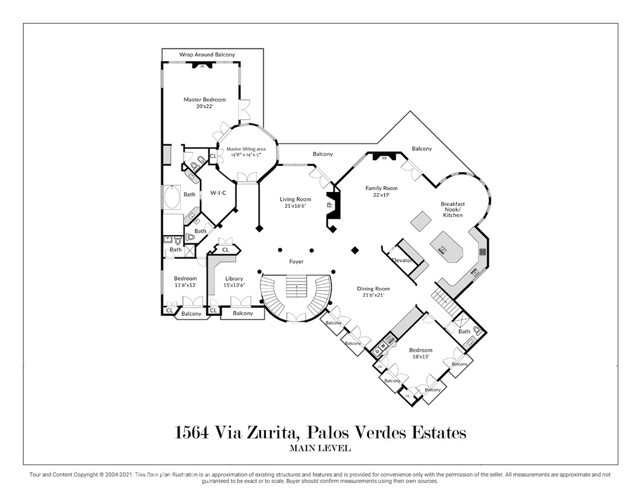Meandering the winding roads of Palos Verdes Estates, your eye catches the elegant Louis Tomaro-inspired Mediterranean estate that stands out from all the rest. The stunning tropical landscape reveals an imposing rotunda atop a 10-foot wrought-iron and glass entry door flanked by wrought-iron balconies. This 8,750 SF multigenerational home graces a 30,000+ SF site featuring a resort-like backyard complete with tennis & basketball court, beautiful pool & spa, outdoor kitchen & bar, English garden centered around a built-in fire pit & stone topped benches, ALL with sweeping views of the ocean, Catalina Island and Palos Verdes canyons. What awaits you is an expansive, coastal-contemporary home that flows from room to room, showcasing beautiful details at every turn. As you enter, look up to the 24-foot high dome with a hand-painted sky mural. Look past six stately columns into an open and wide upstairs space with the Library, Family Room, Living Room and Formal Dining Room all in view. Just up the steps you are greeted with panoramic ocean views that draw you in to the Family Room which is open to the huge updated Chef’s kitchen featuring 2 islands, 2 sinks, 3 refrigerators and high-end appliances. Also in this space is a beautiful architecturally designed round breakfast nook with 7 extended half-round windows framing the beautiful ocean views. Over 300 SF of covered deck wraps around this space, lending itself to unparalleled ocean viewing. Complementing the large living spaces upstairs are 3 bedrooms including the Grand Master Suite. Before entering this grand room you encounter a first set of double doors that opens to a sitting room or office with impressive ocean views. Enter through a second set of doors to the master suite complete with a fireplace and French doors opening to a private balcony overlooking your resort estate and stunning ocean views. The En-suite Master Bath has a private wash closet, vanity, his & hers sinks, large soaking tub, extra wide steam shower and a huge dressing room/closet. The equally impressive lower level is accessed by your choice of the left or right curved staircase OR from the full size elevator. Here you will find a 2nd Grand Master En-Suite, 2nd kitchen, complementary bedrooms & bathrooms, family room, media room, office, 3 fireplaces, and a 200-bottle wine room. Proceed outside to enjoy your resort and unobstructed ocean views. Don’t miss your chance to own this unique generational estate!
