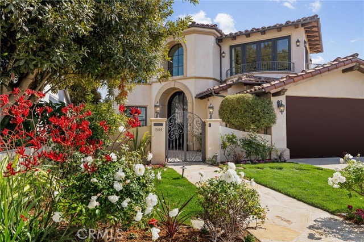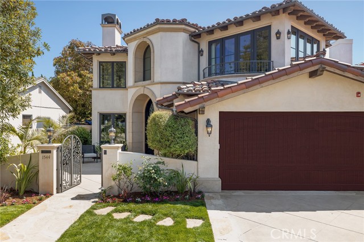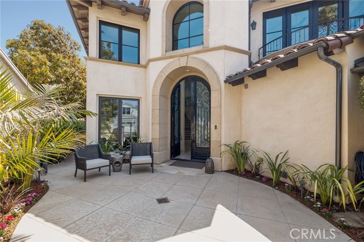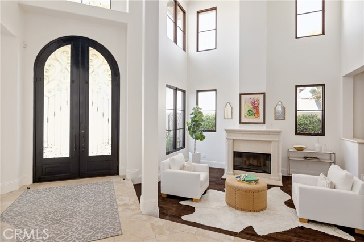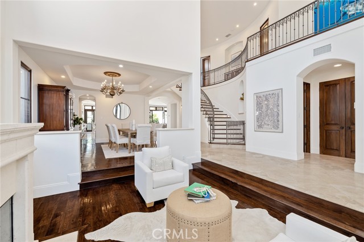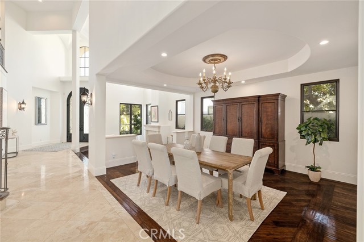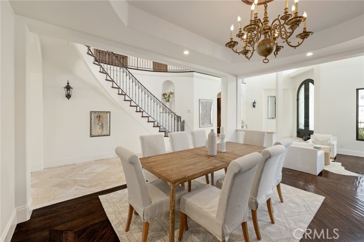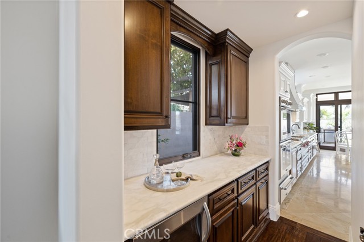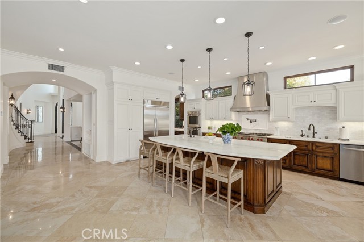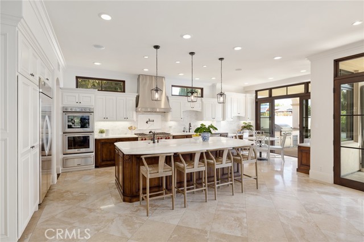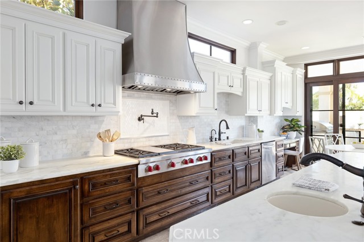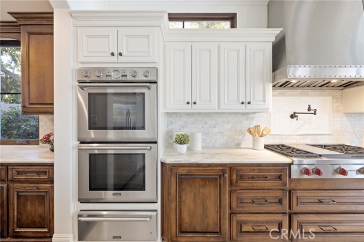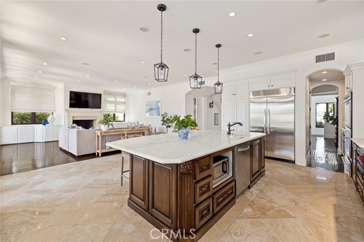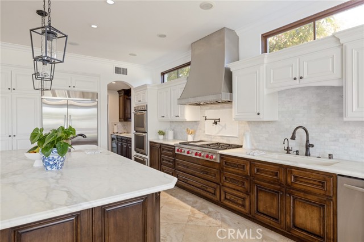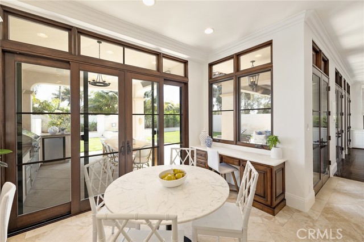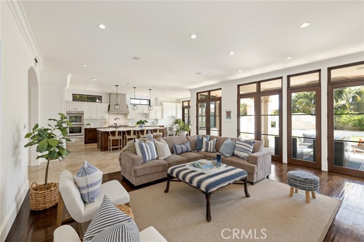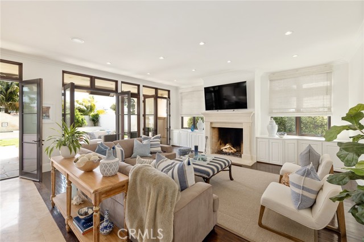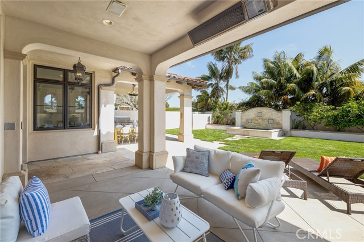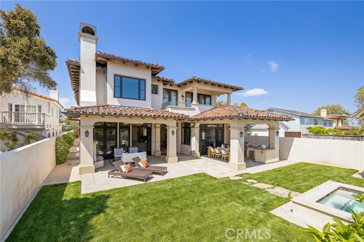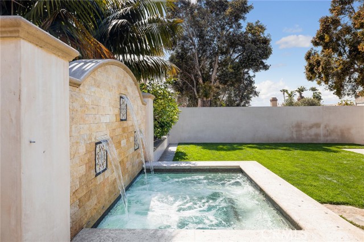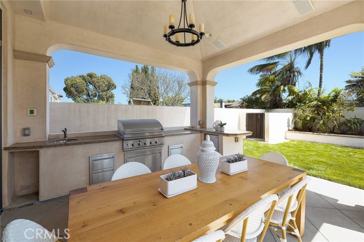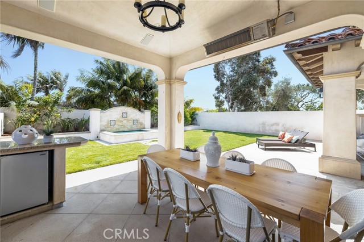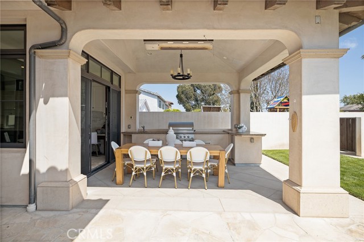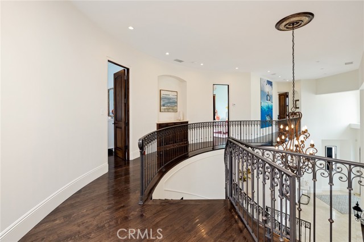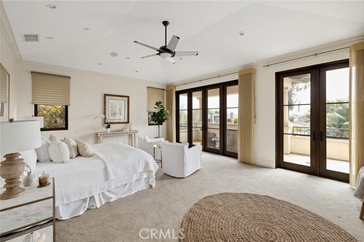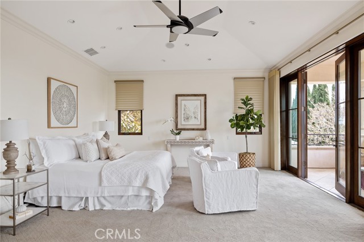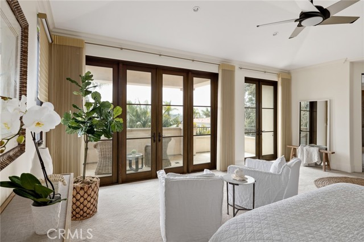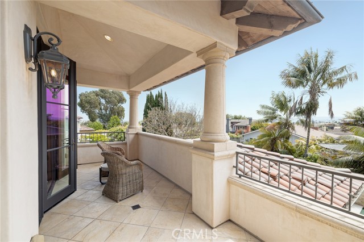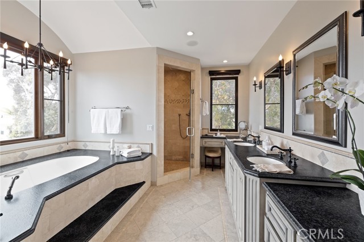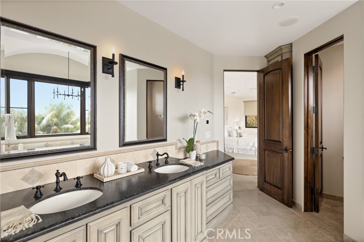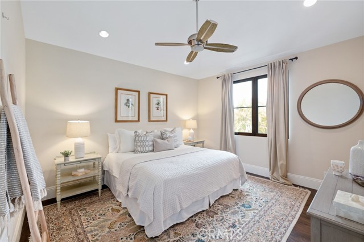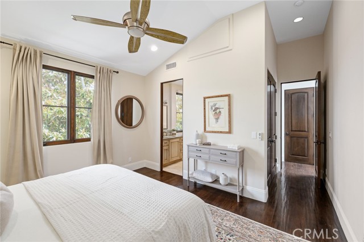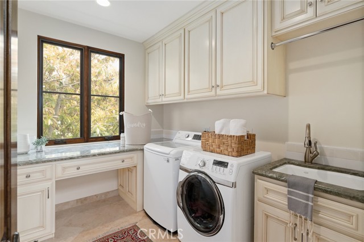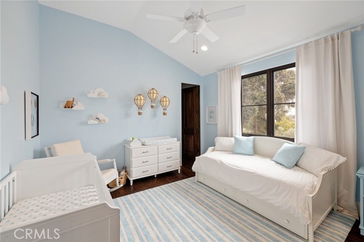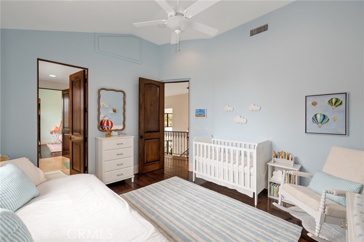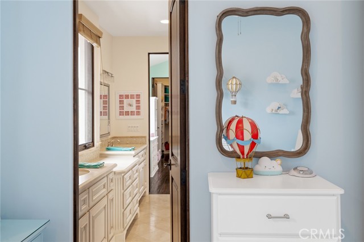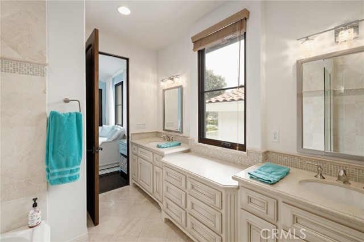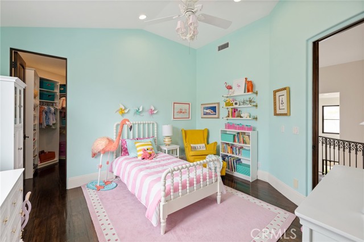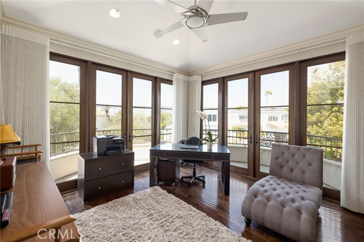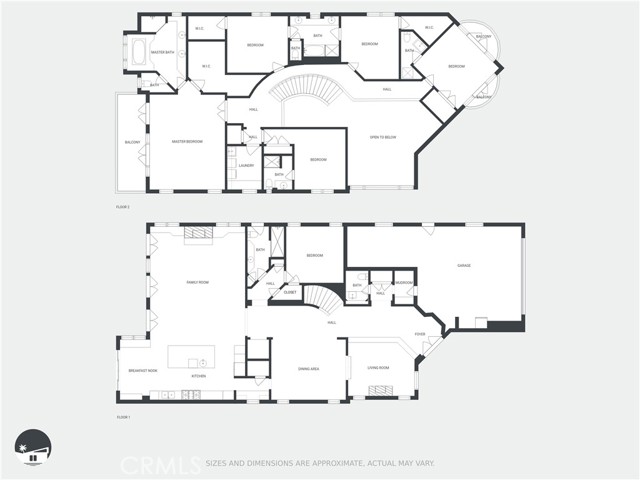Exquisite Custom home designed by Louie Tomaro that exhibits a feeling of comfortable luxury in the heart of Manhattan Beach with no expense spared! The epitome of indoor/outdoor living on this large 7,500 sq.ft. lot with south facing, sun-filled yard that includes an exterior covered dining area, outdoor kitchen with built-in BBQ, built-in heaters, wood-burning fireplace, seating area, citrus trees, a salt water spa with water feature and still… vast yard space! Tons of natural light throughout this beautiful home that is perfectly situated on top of the hill, lending views of Palos Verdes from the back of the house to city views in the front of the house . Spacious open floor plan as you enter this home through the private front gated courtyard and custom iron doors. Soaring ceilings, hardwood and stone floors adorn the first floor. The chef’s kitchen was designed with entertaining in mind, with exquisite custom cabinetry that maximizes space while being beautiful and functional. Six burner Wolf range, double ovens, double dishwashers, double sinks, Calacatta marble countertops, pot filler and butler’s pantry with wine fridge and coffee bar. The main level also features a lower bedroom perfect for guests. Upstairs includes the remaining five bedrooms and spacious laundry room. The master suite is a sanctuary in itself… oversized with a private balcony that overlooks the incredible yard and lush views. This home is truly timeless with it’s traditional, highly desired floor plan, incredible outdoor space and it’s warm, elegant yet comfortable vibe. Tons of upgrades including solar panels, 4-zone A/C, copper gutters, built-in speakers, Vantage lighting system and more! A must see!
