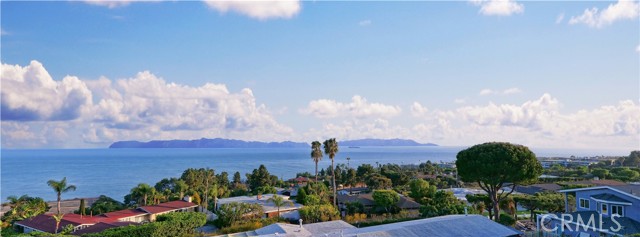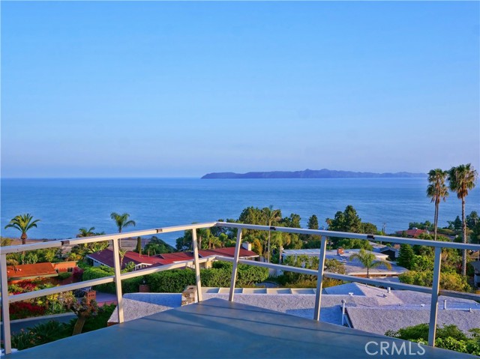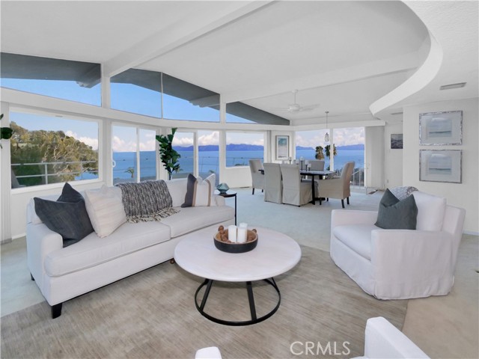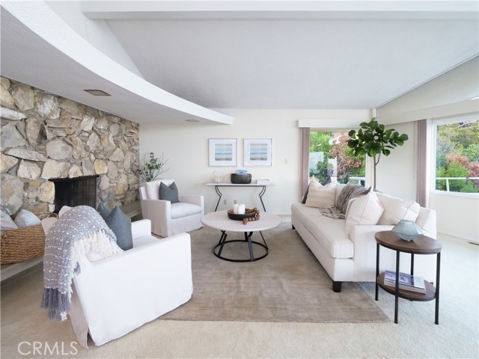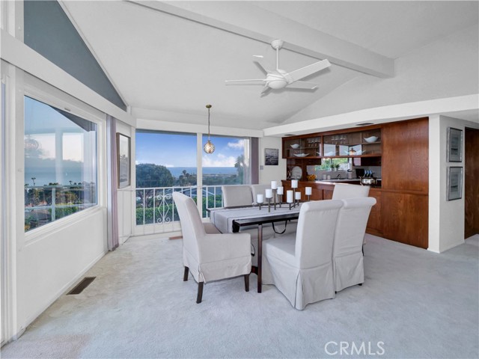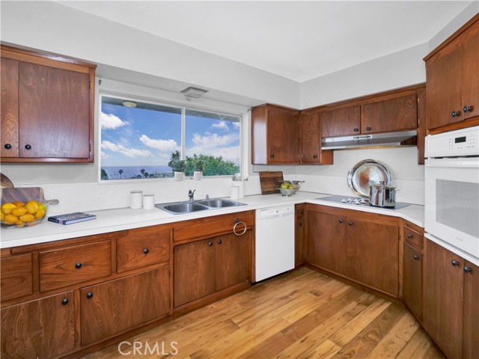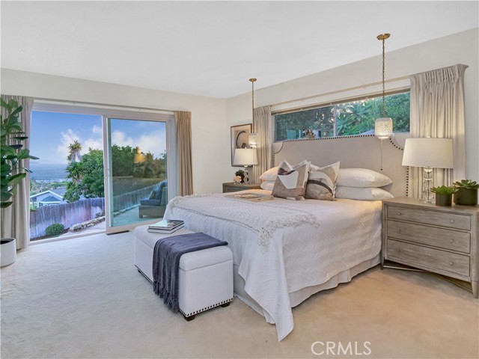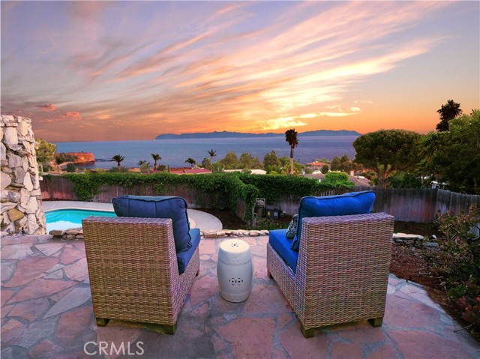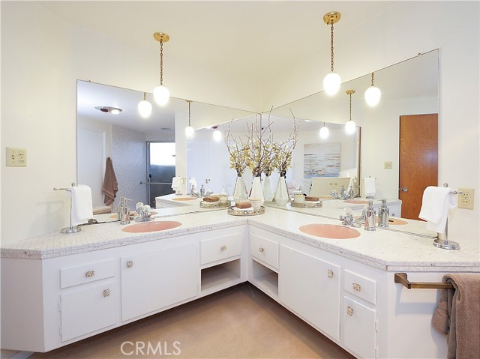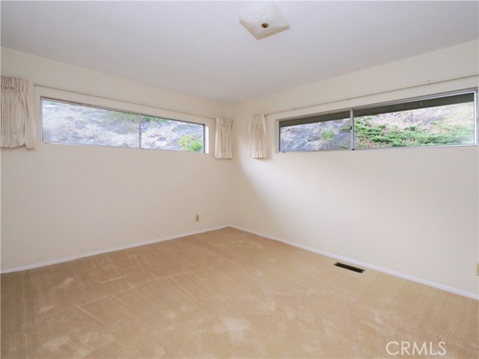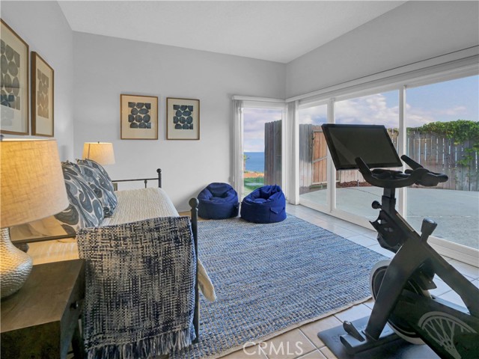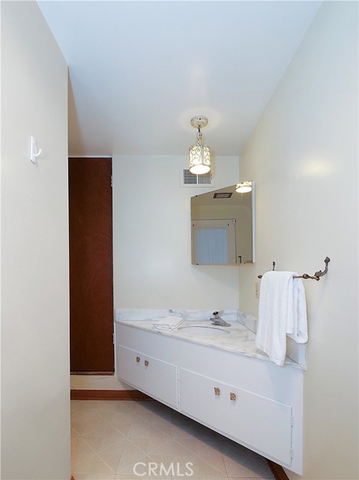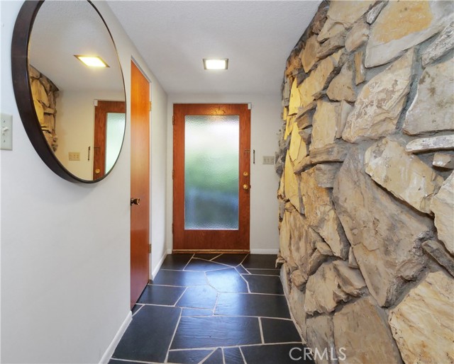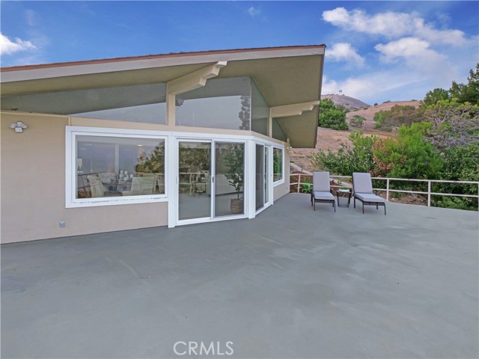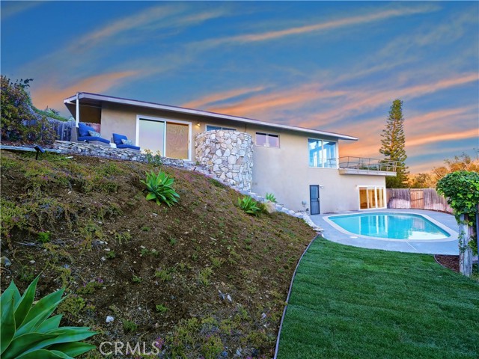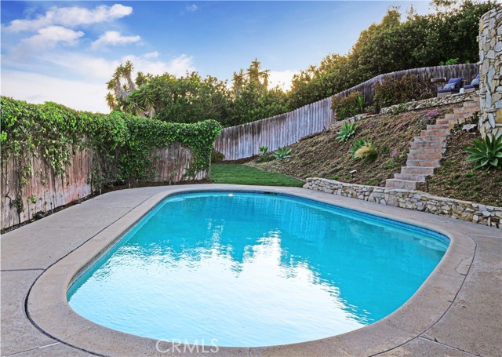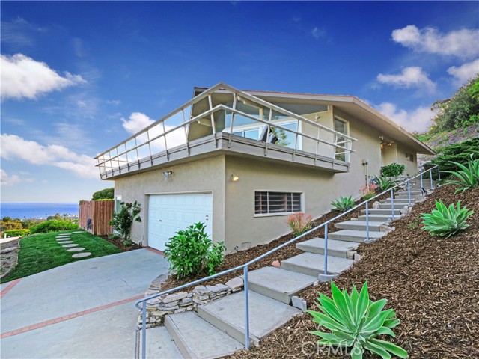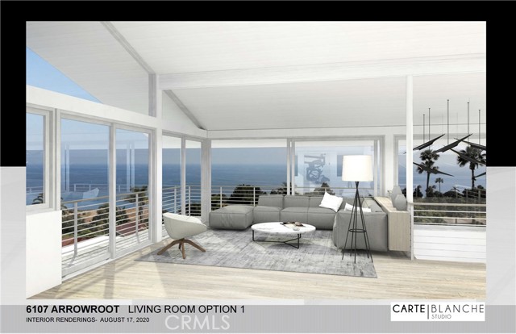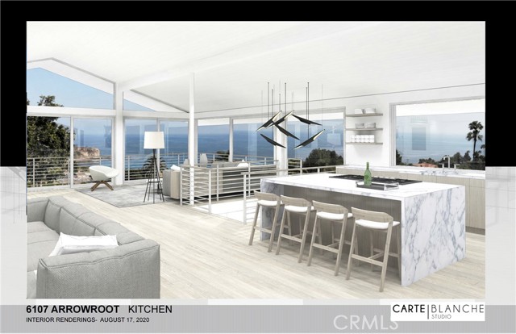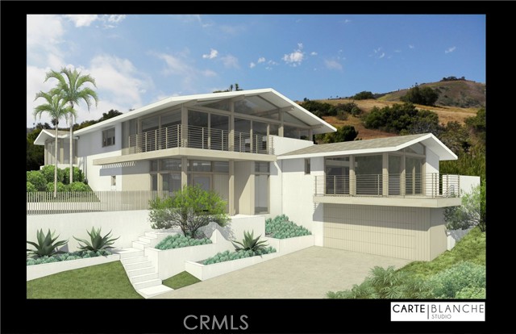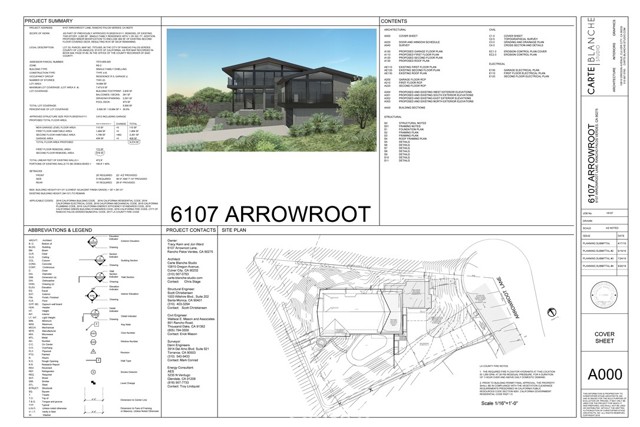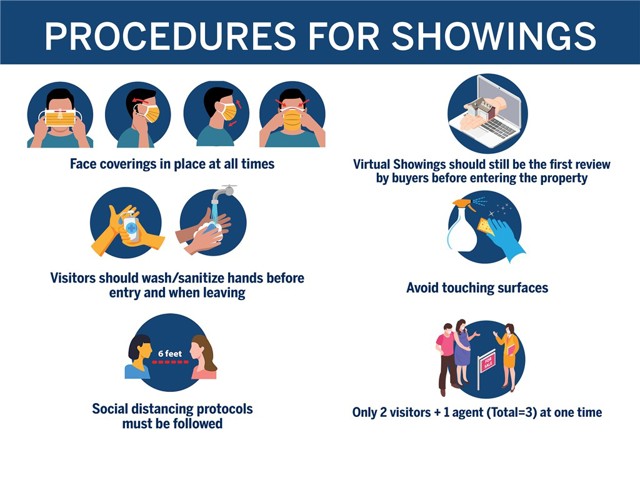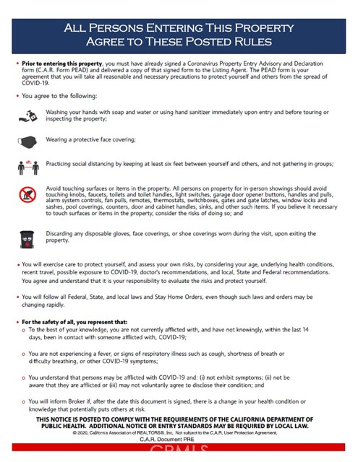This mid-century modern compound perched above Terranea Resort is ideally situated for privacy, yet takes advantage of expansive views of the ocean, Catalina Island, iconic Abalone Cove and local vineyards. This California-cool home currently has hallmark mid-century architectural details but has also been “green lighted” for immediate construction on a 5 bedroom/5 bathroom 4,274 square foot elegant and more modern home, if the new owner so chooses. For now, the curved stone entry wall leads into a breathtakingly large living area anchored by a cozy fireplace, high ceilings, and floor-to-ceiling windows that blur the line between views of the ocean and sky. Gentle breezes float above the easily accessible deck large enough for entertaining and dining and is truly the focal point of this common living space. The kitchen has wood cabinetry, clean white appliances, wood floors and a built-in buffet with a pass-through to dining area. The roomy primary suite has sliders that open to an outdoor private seating area that overlooks the ocean and has stairs leading down to the pool. The main bathroom has dual sinks with original grid mosaic tile, step-down shower, and plenty of natural light. An additional upstairs bedroom, tucked away from the main part of the house, is also bathed in light and a blank slate for an office or bedroom. Down the wood stairs, a third bedroom with a dedicated bathroom and direct access to the pool deck is a perfect flex space and can be used for guest quarters or home gym. With direct access to the 2-car garage, this home in its current condition sets itself apart with its elegant design, perfect layout and added flex spaces. With the option of building the approved design, a one-of-a-kind custom home can combine stunning architectural details, impeccable finishes and a coveted location. Nothing to do but sit back, relax and watch the sunset. *approved/permitted plans for a 5 bedroom/5 bath

