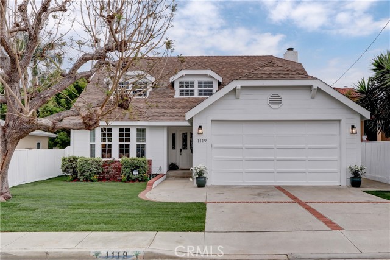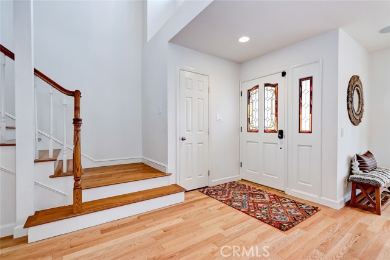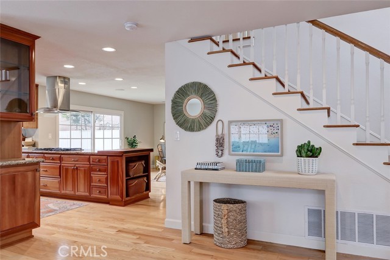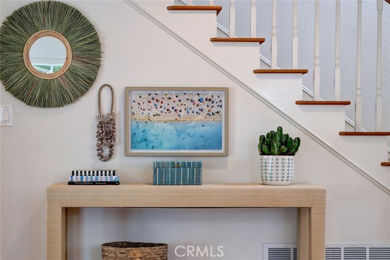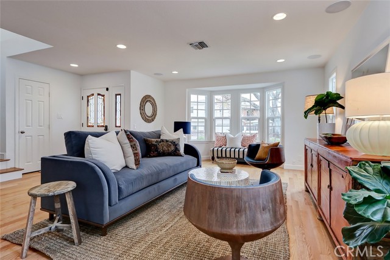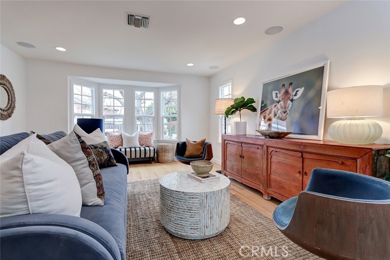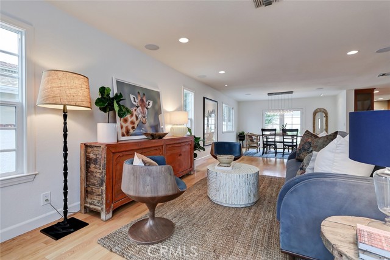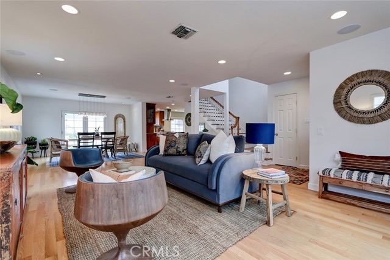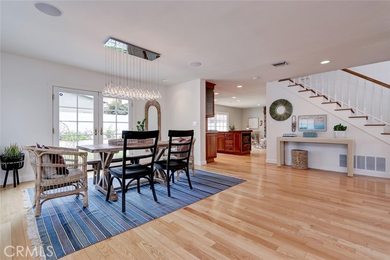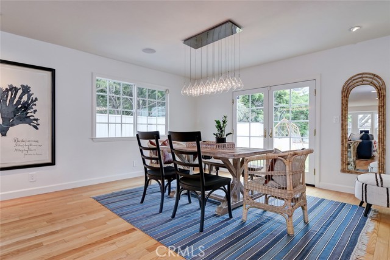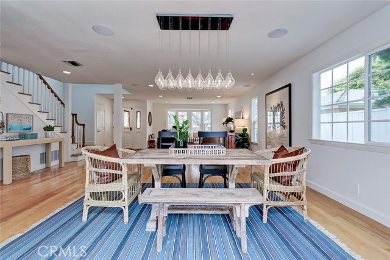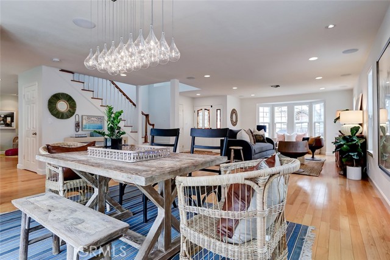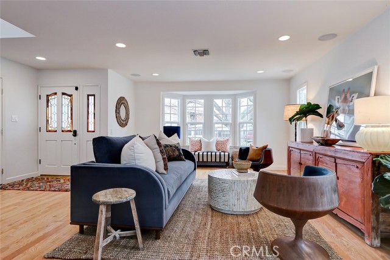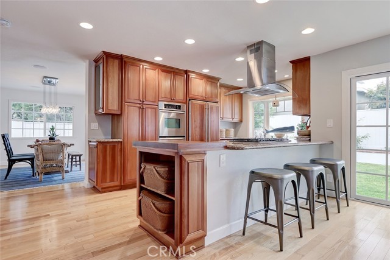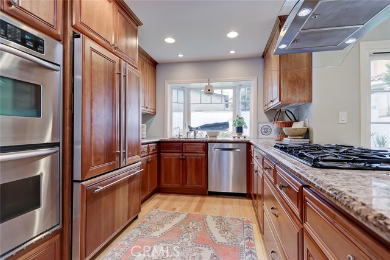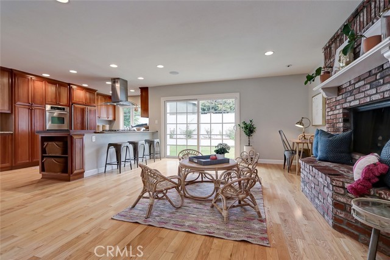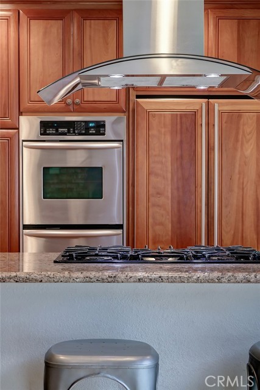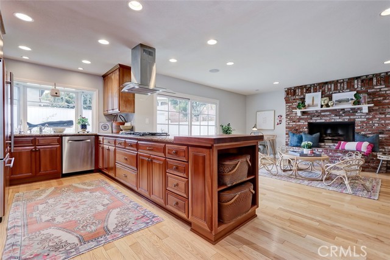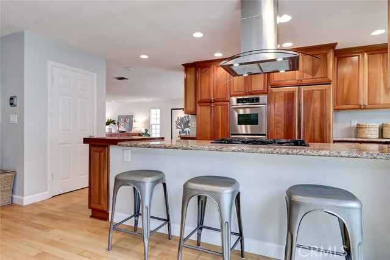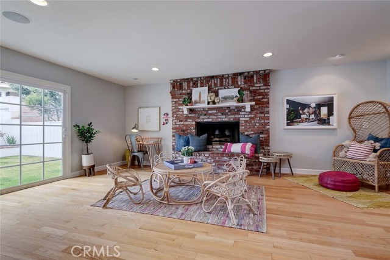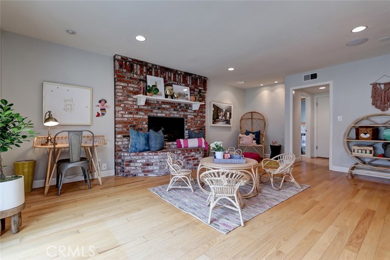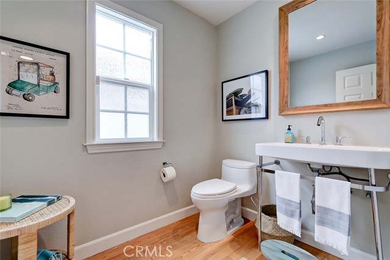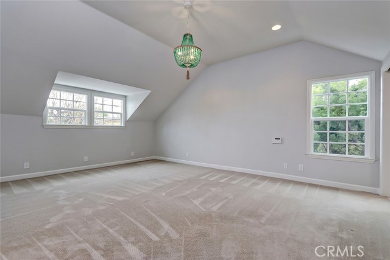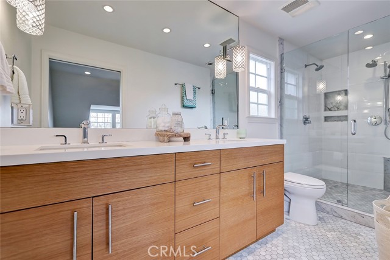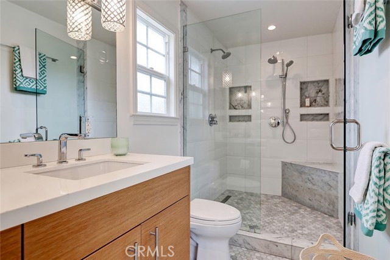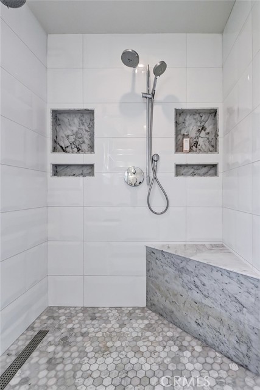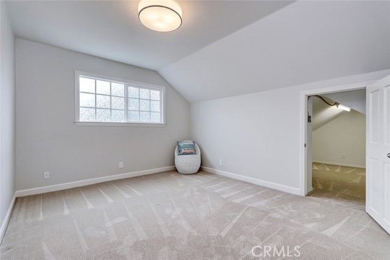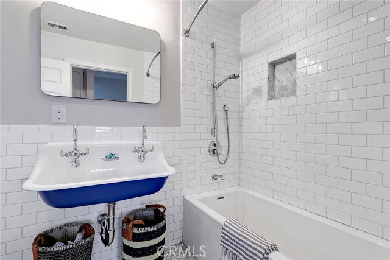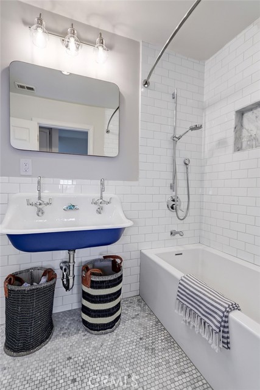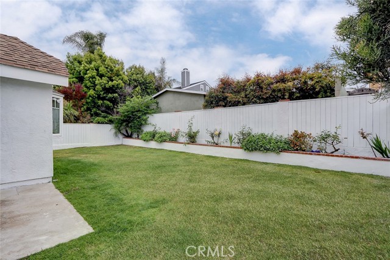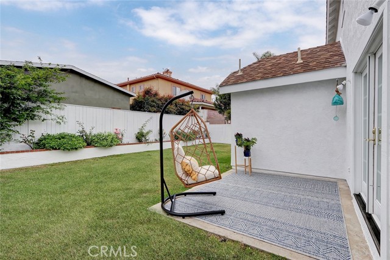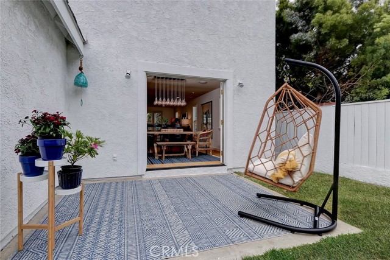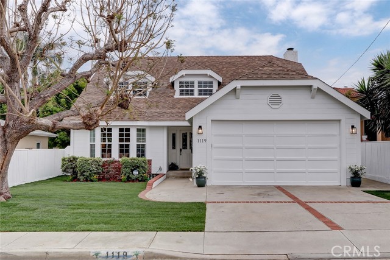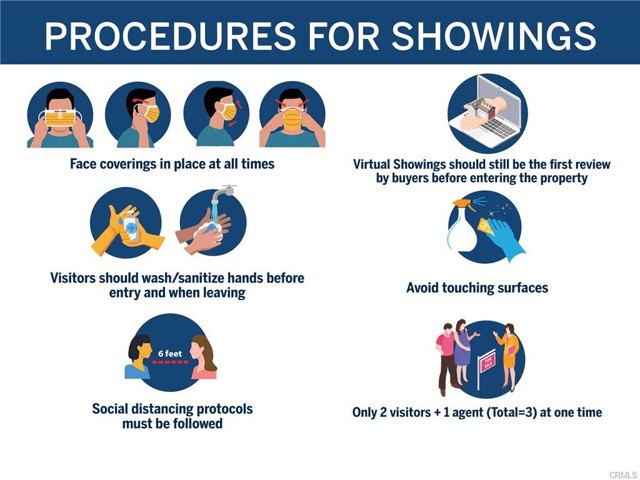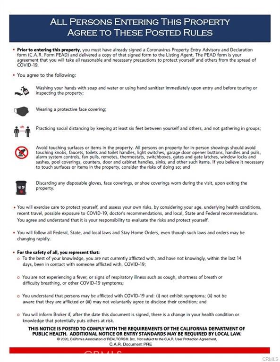Fresh and beautiful, a picture-perfect traditional home. Just painted and newly landscaped, this charmer will steal your heart away. No tall skinny here.
A real home sitting on a large lot with a traditional floor plan with living space down and bedrooms up on the second floor. The first floor offers a spacious great room, hardwood floors, an open floorplan plus a family room with fireplace. All the important rooms overlook the oversized grassy backyard. Servicing both the dining and family rooms, the efficient kitchen showcases a breakfast bar, glass range hood, tons of storage and a walk in pantry. A bright half bath and laundry room are conveniently located near the garage access. You’ll find 3 bedrooms upstairs, including a lovely master suite with dormers and a walk-in closet. Both bathrooms have been beautifully remodeled with stunning tile and fixtures. The highlight may be the large grassy and front and rear yards. What a luxury to have such wonderful space for barbecues and play. Conveniently located near park, school, market and restaurants, this one has it all,
