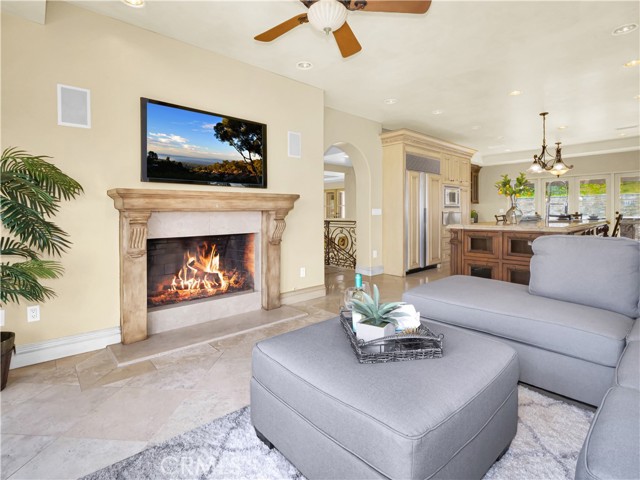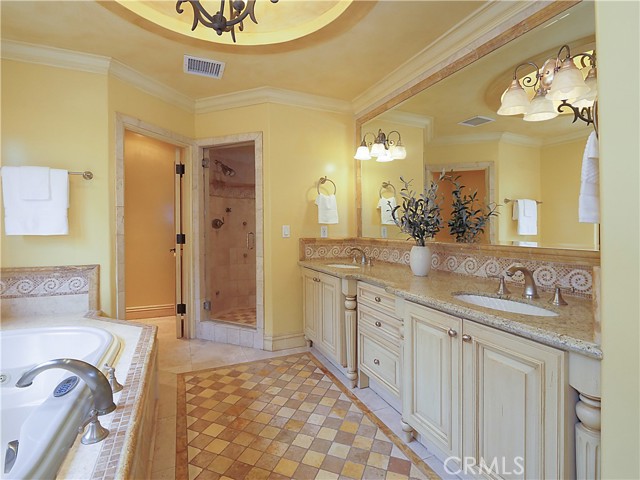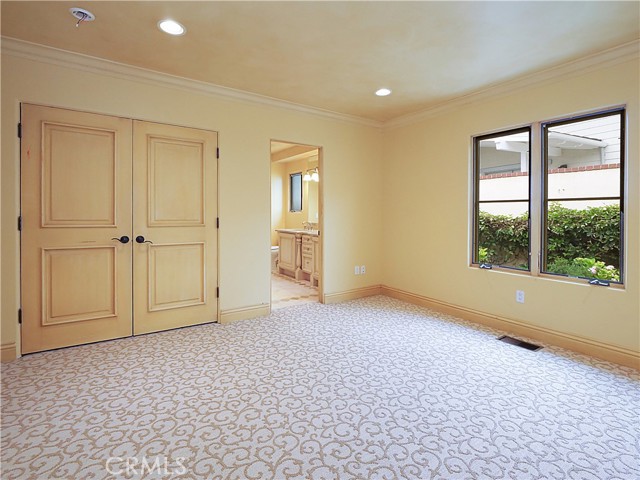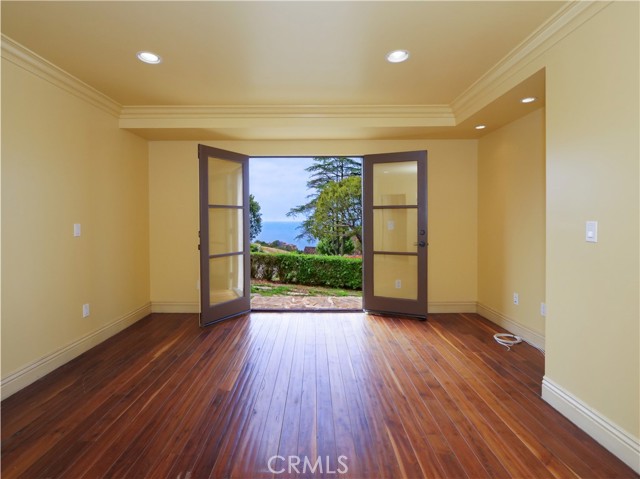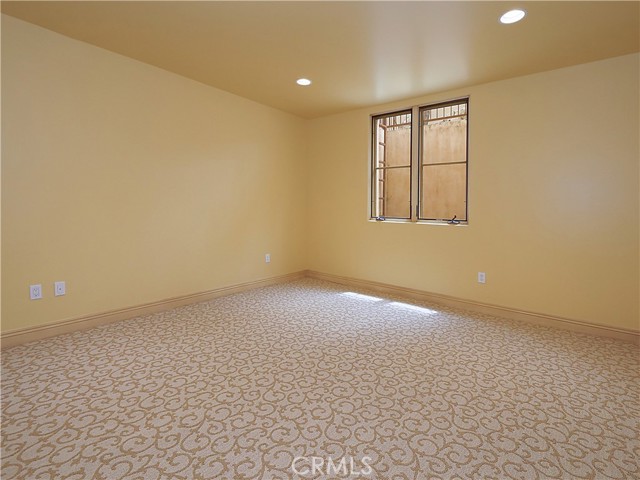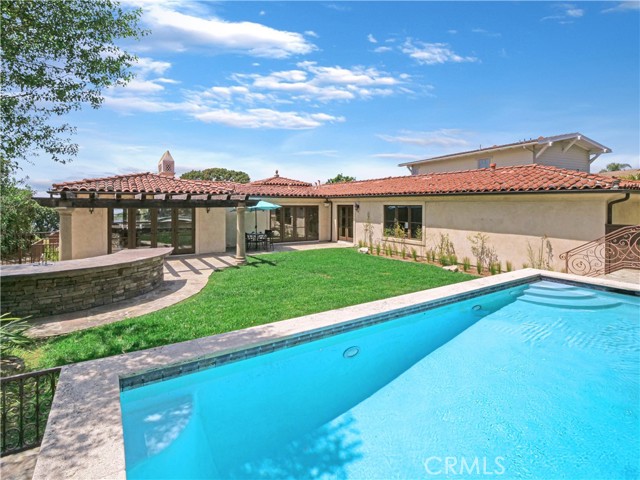Lovely newer home on one of the most desirable streets in the Montemalaga section of Palos Verdes Estates. Venetian plaster finished exterior with wrought iron staircase, this 5-bedroom, 5 bath home was custom-designed by well-known architect Tony Ashai. It has 3 fireplaces, two zone central air, a private backyard with a pool and spa, and an impressive foyer with coved ceiling and chandelier. The living room has a detailed fireplace and exquisitely designed ceilings; the family room is next to the kitchen and nook with French doors that open to a front view balcony, which offers a lovely view of the ocean, sunset, and pleasant park-like views. The kitchen offers a 6 burner Wolf gas stove, commercial-grade overhead fan, side-by-side sub-zero freezer and refrigerator, warming drawer, and microwave. The huge center island has bar counter space and is an ideal setup for the gourmet chef! The breakfast nook and formal dining room have French doors that open to the backyard, making it easy to entertain both indoors or outdoors. The spacious main suite has a foyer, fireplace, coved ceilings, a sitting area, a huge walk-in closet with built-ins, and French doors that open to the private backyard and raised pool. The connected bath has two sinks, a jacuzzi tub, and a separate shower with steam. There are two more good-sized bedrooms on this main level that share a bath, and two more bedrooms suites downstairs. One is facing the lovely ocean view with French doors, hardwood floor and could be a second family room or study, the other could be a guest suite. You will find the laundry room and wine cellar on the same level. The private backyard is just fabulous, boasting several sitting areas, and trellis covered eating area next to the outdoor BBQ station with a large countertop, sink, and built-ins. Magnificent home and priced to sell!











