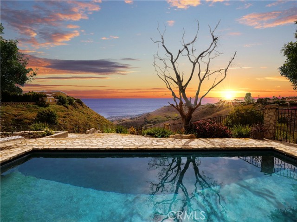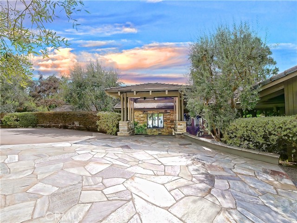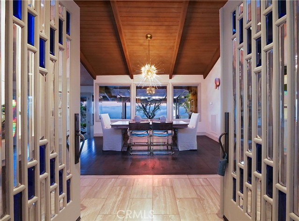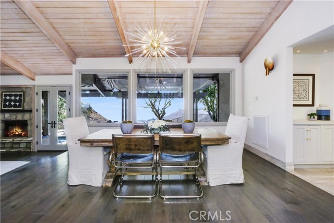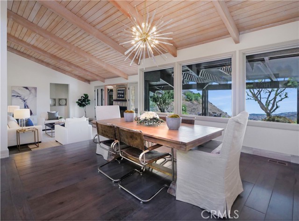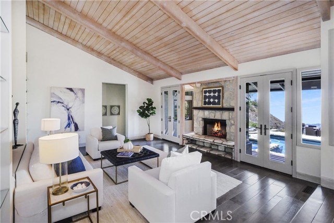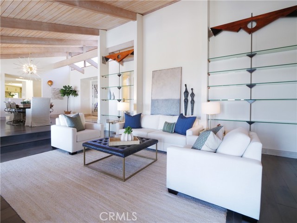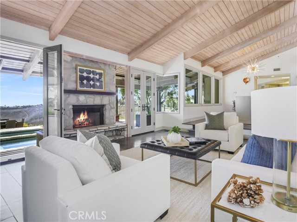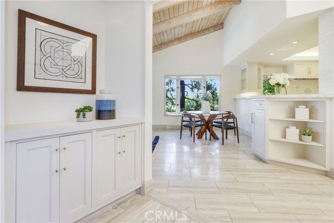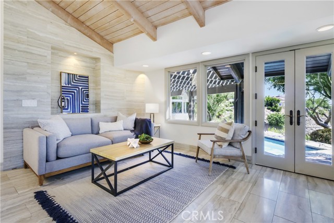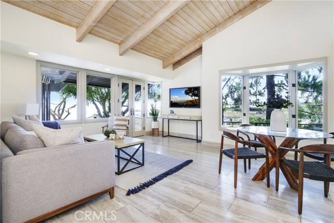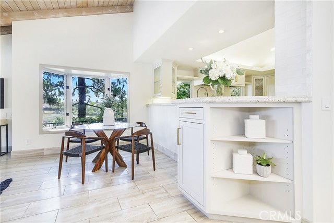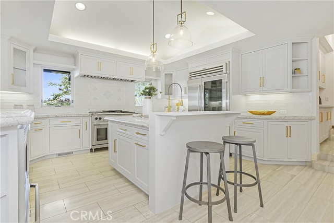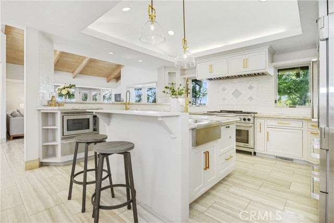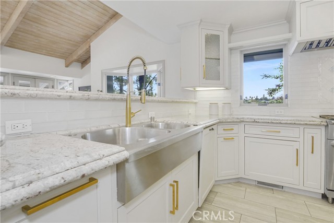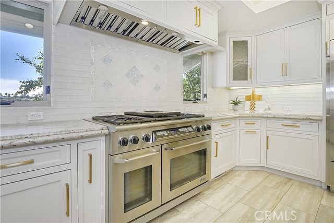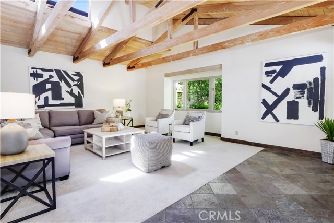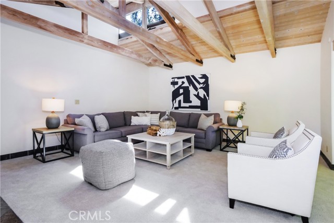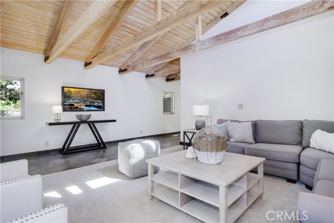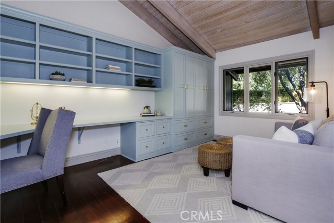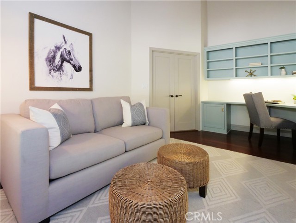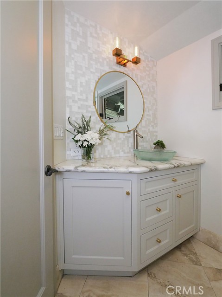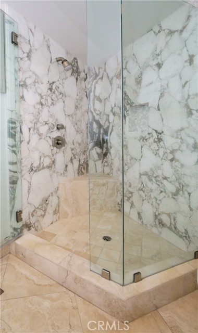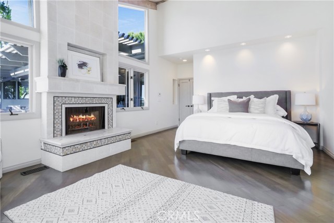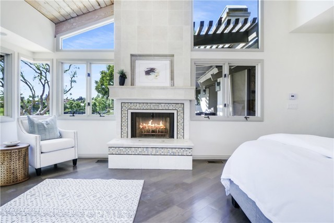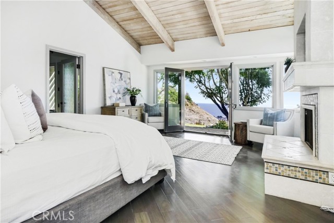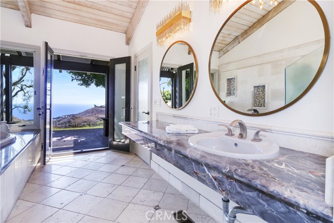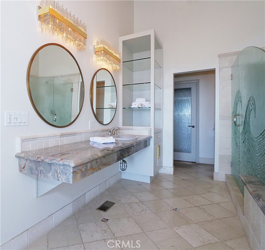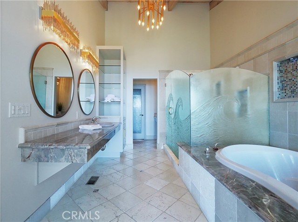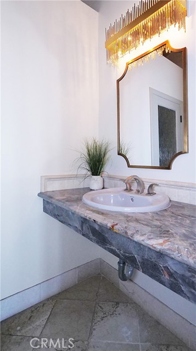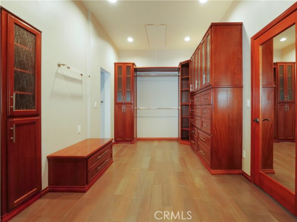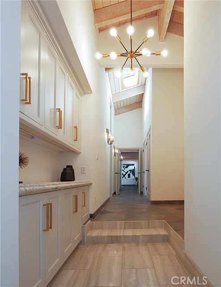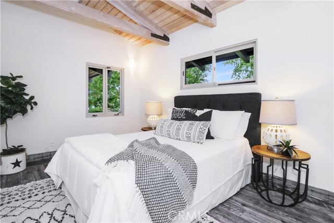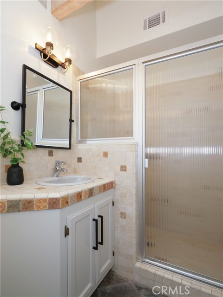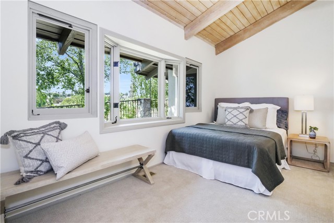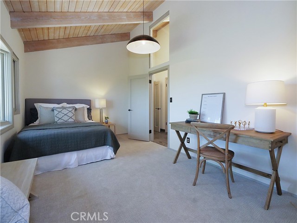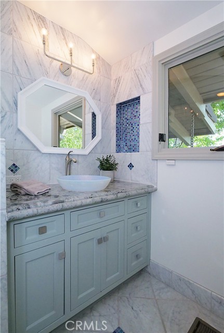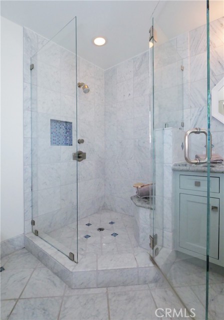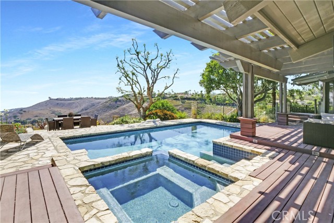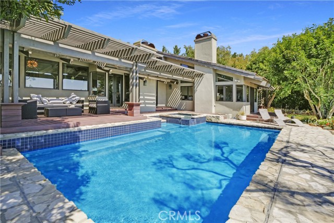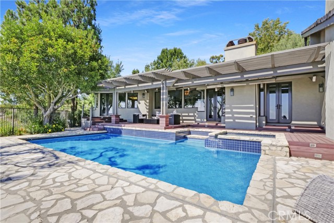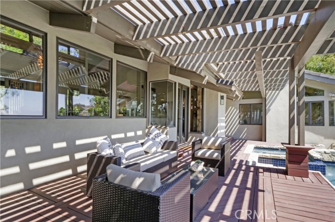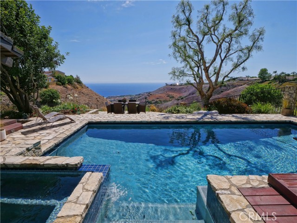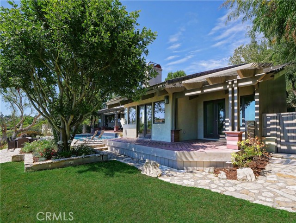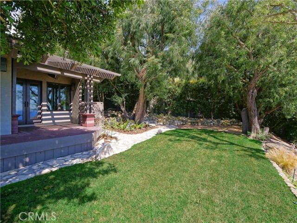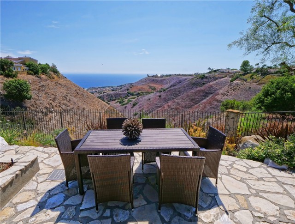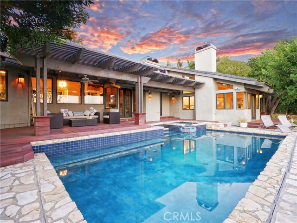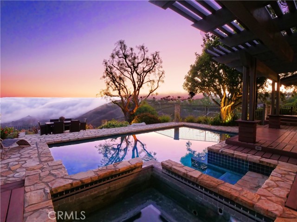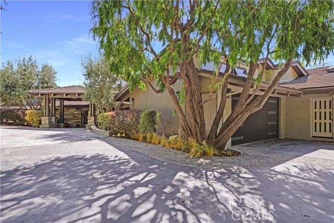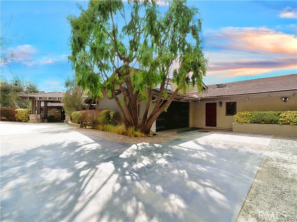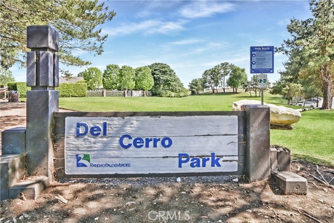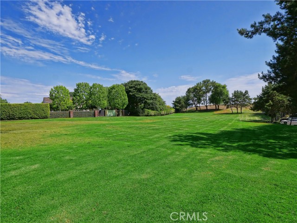This stunning ocean view home is set amongst the soaring trees on over half an acre and reminds us of something out of Big Sur. With the natural beauty of the land melded together with the contemporary flair of this home, you truly feel one with nature all while enjoying luxury living. Upon entering, you will be enamored by the panoramic ocean and canyon views, huge picture windows, gleaming hardwood floors, vaulted tongue & groove ceilings in almost every room, and a breathtaking blend of wood and stone. This open floor plan is wonderful for finding a space to call your own. The gourmet kitchen has freshly painted cabinets, new light fixtures, two sinks, two Paykel dishwashers, 48” Pro Series Subzero frig/freezer, Dacor commercial freestanding range/stove and tons of storage. The kitchen opens to the cozy family room, which boasts beautiful stone floors, loads of windows, and French doors that overlook the pool/jacuzzi and outdoor living spaces. The master suite is full of picture windows and French doors overlooking the backyard and view and boasts a large master bath with 2 vanities, separate toilet room, and enormous master closet with gorgeous built-ins (it was originally a master study). This home not only offers over 3800sf with 4 bedrooms (one was converted to an office), but also 4 bathrooms, living room, dining area, family room, and “flex” room; perfect for in-laws quarters, game room, media room, gym, or kids playroom. There is so much privacy at this location while still being close to Del Cerro Park across the street if a large grassy space is desired.
