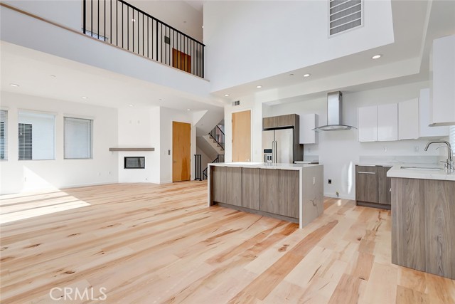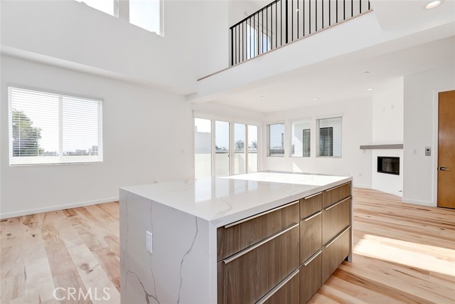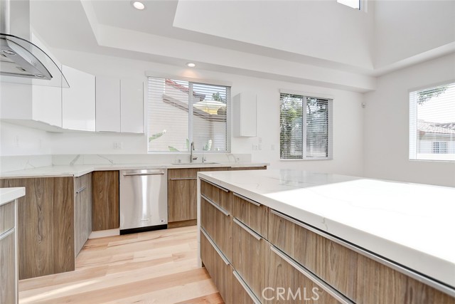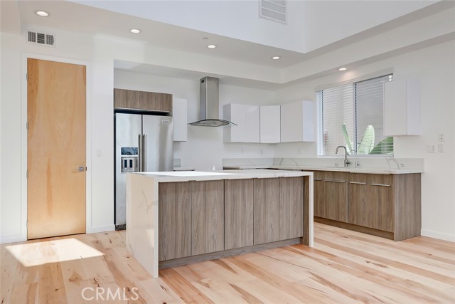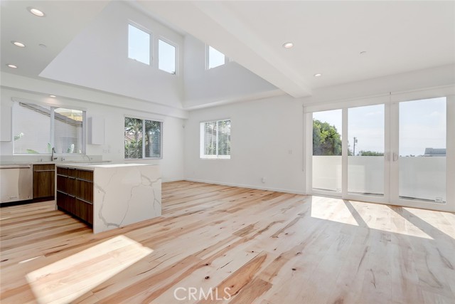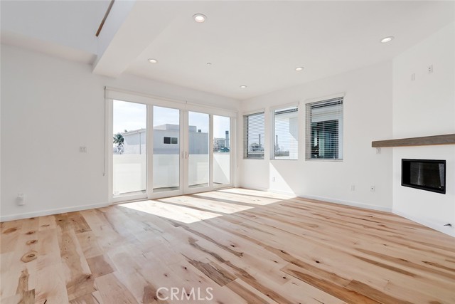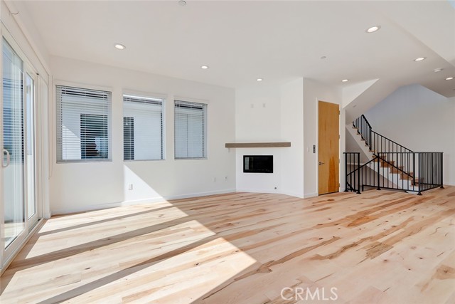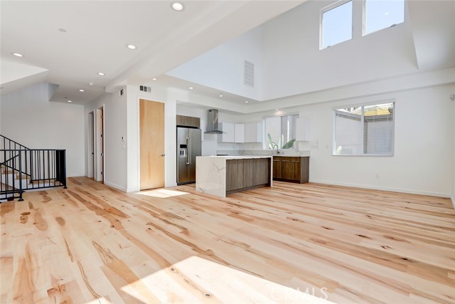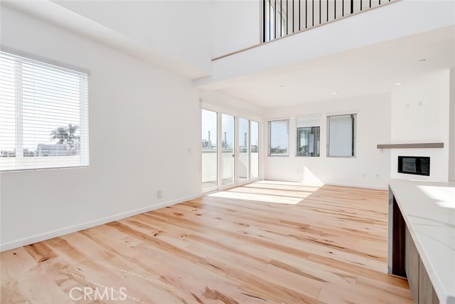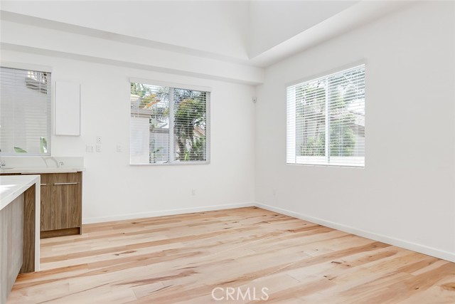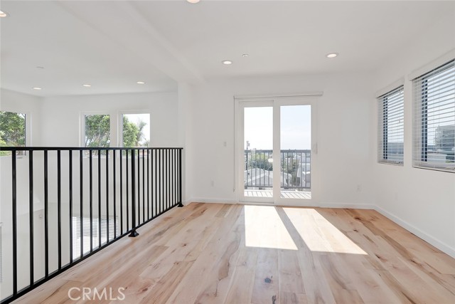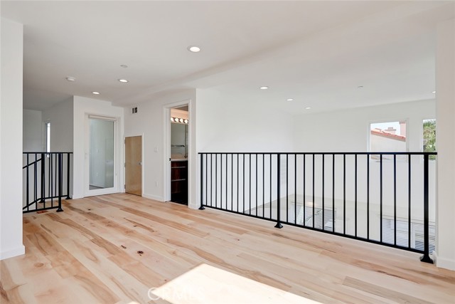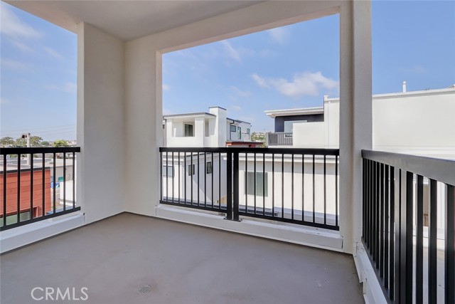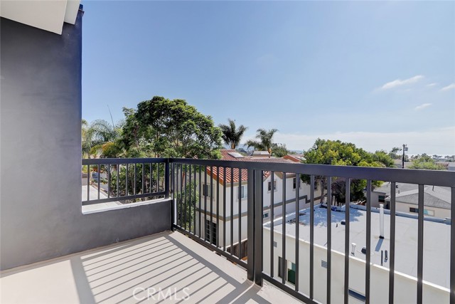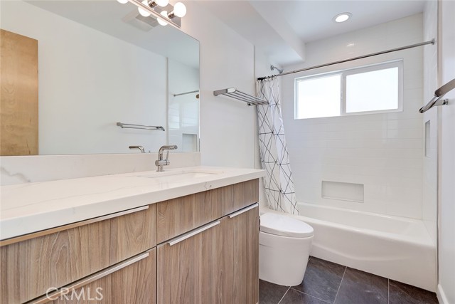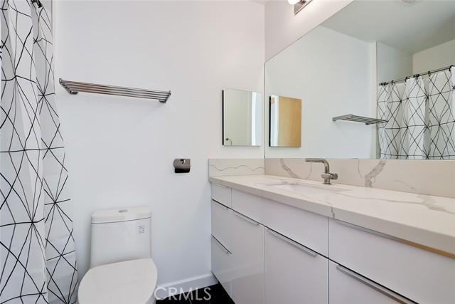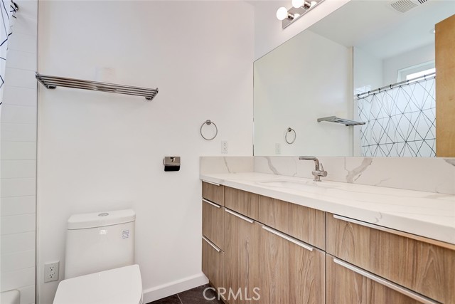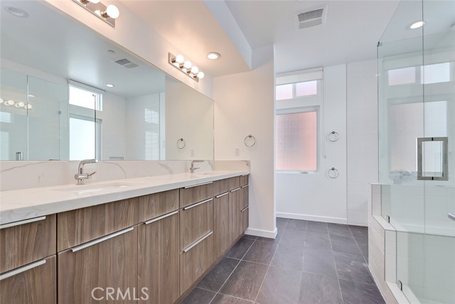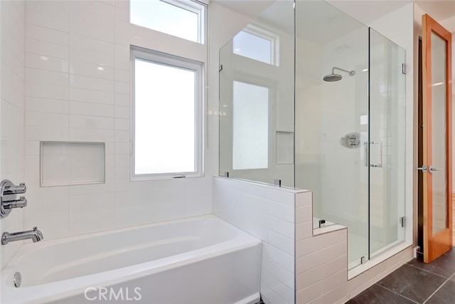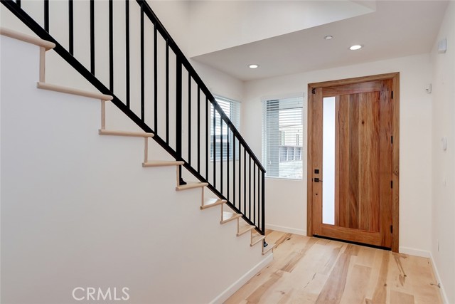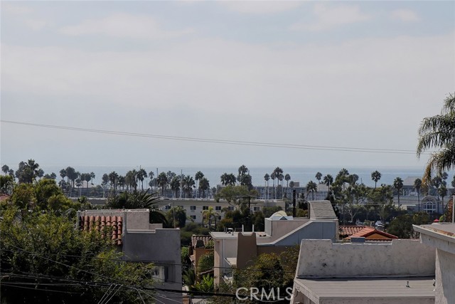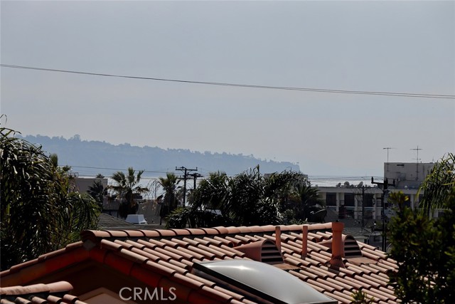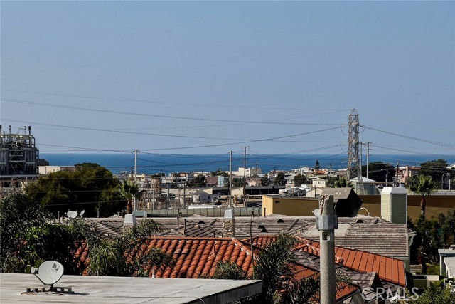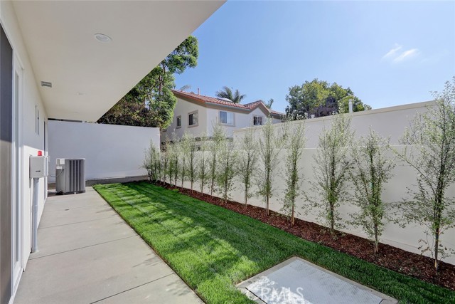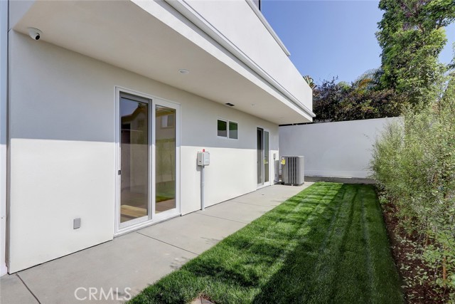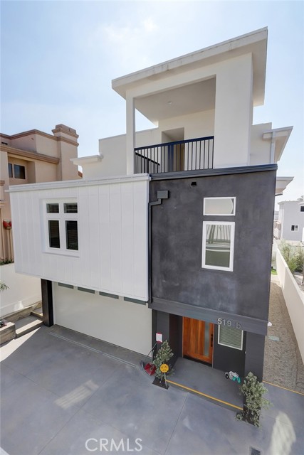This brand-new townhome will surprise and delight. Three floors complete with an elevator, soaring ceilings, state of the art security system and high-end finishes. Wide plank oak floors immediately set the tone with two bedrooms each with their own ensuite and access to the grassy backyard. A large storage room is also available for your use. The main floor features an oversized deck off the back and an open floor plan with space for a living room and dining room around the beautiful fireplace and 18’ ceilings. The kitchen has a wonderful center island made of quartz that everyone will gather around and stainless appliances that glisten underneath the recessed lighting. The master bedroom has a huge walk-in closet. The master ensuite is made for your own spa day – enjoy double sinks, an oversized walk in- glass shower and a soaking tub. The top floor has a spacious loft suited for an office and has a full bathroom and two decks on either side –one features ocean views. 3 balconies on this beautiful property! Walking distance to Whole Foods, shops and restaurants at the Marina and located west of PCH. 5-ton central Air Conditioning. This opportunity won’t be around long- what are you waiting for?

