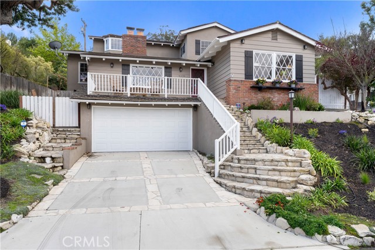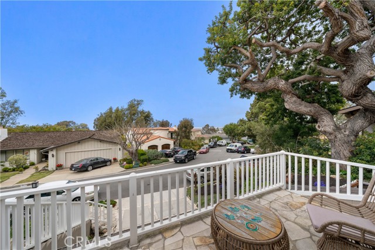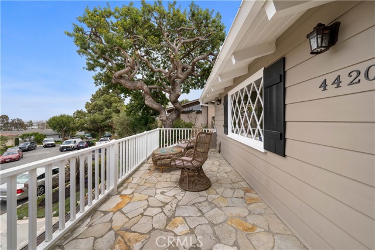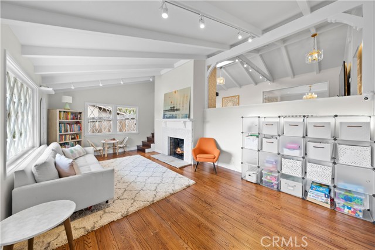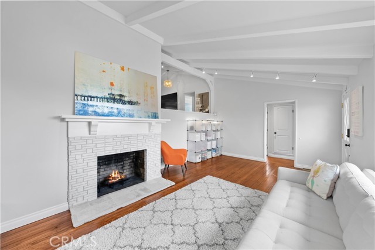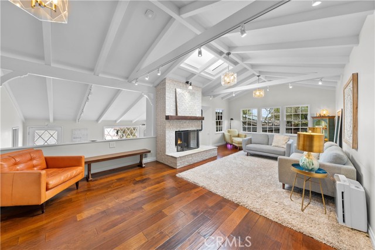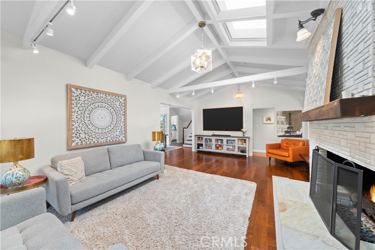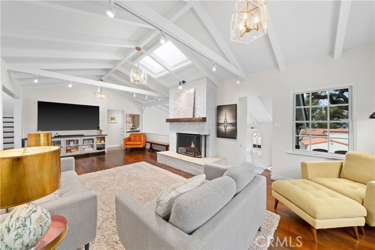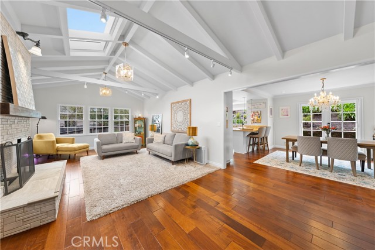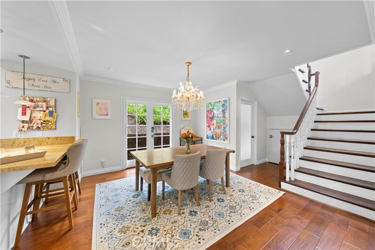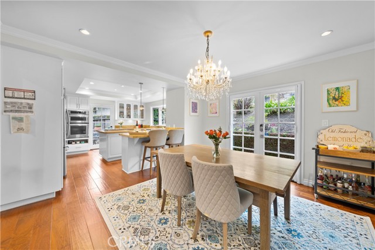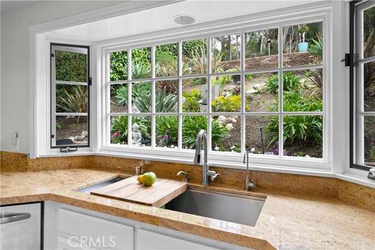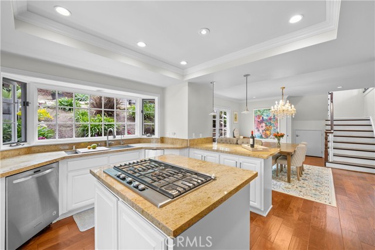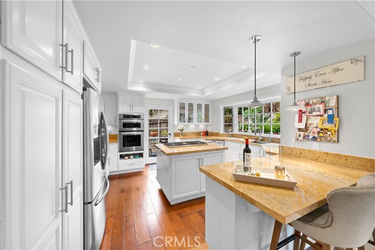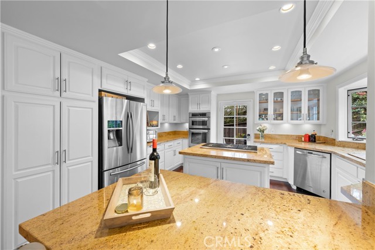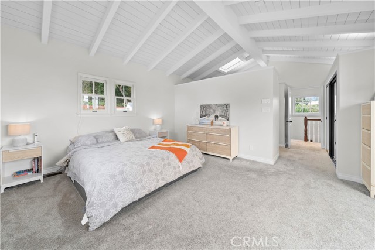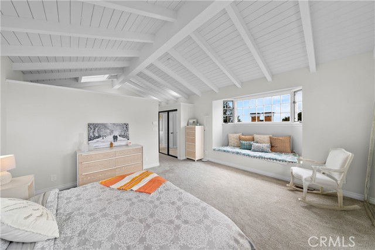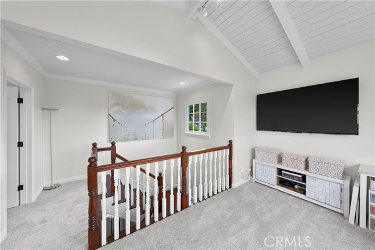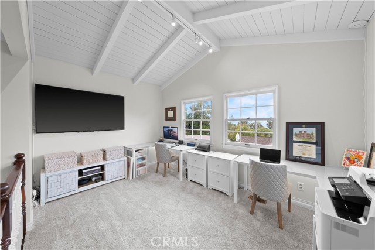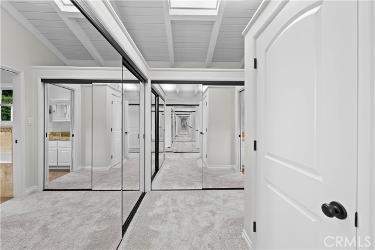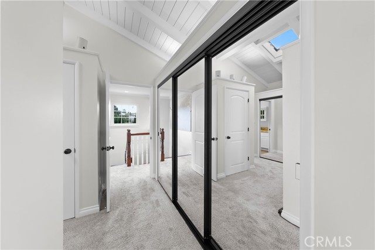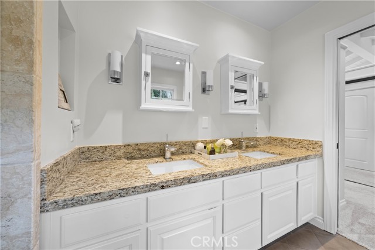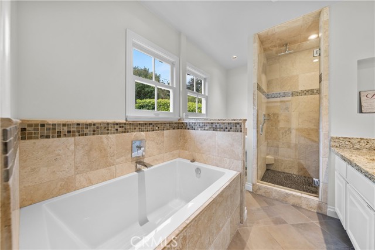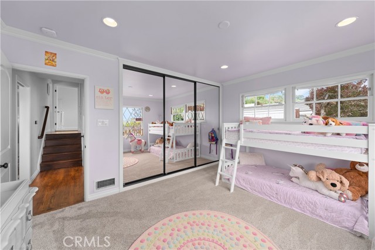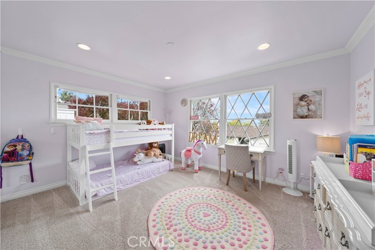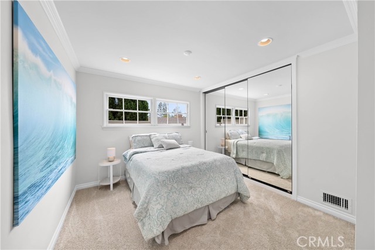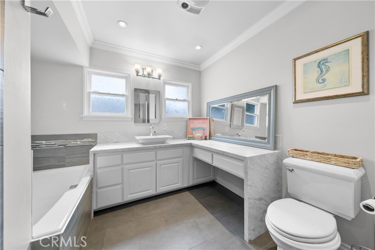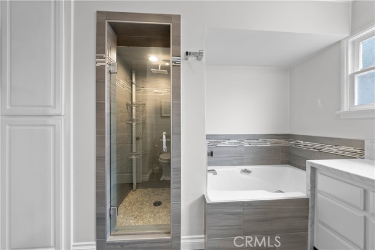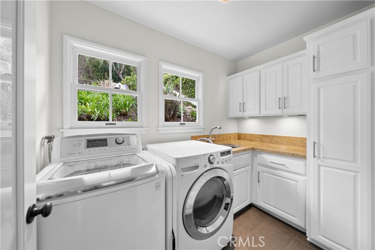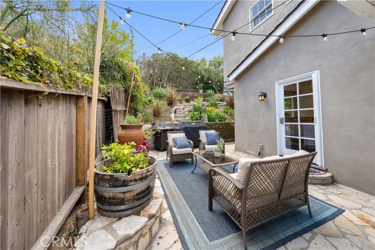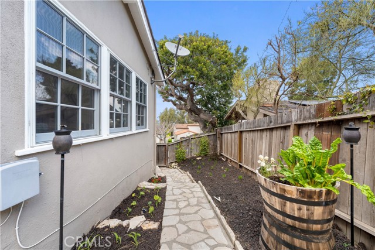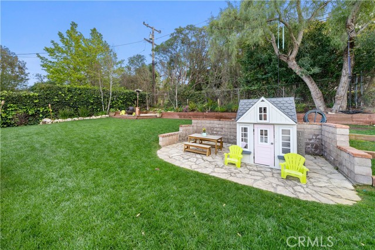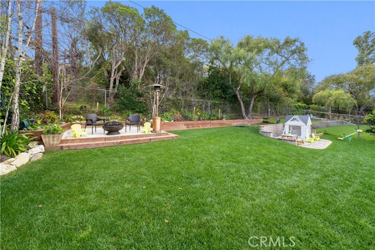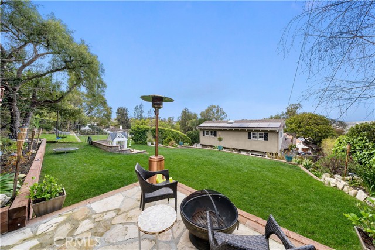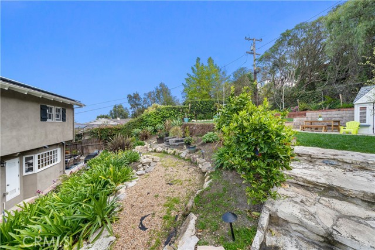In one word–Divine! Valmonte never looked so good from the views you’ll capture perched above this charming town. A safe-haven from the daily hustle, your tension simply melts away as you approach this sophisticated home privately tucked away on a quiet cul de sac. Upon entering, the pride of ownership shines through this unique remodeled open floorplan, offering dramatic beamed ceilings sparkling with sunshine from every corner. This is just the beginning! The term “great room” is an understatement when you’re just steps from the open living room w/fireplace & city views, to the cozy yet open family room w/its own fireplace, to the spacious diningroom with inviting views of the rear yard and a kitchen to die for complete with granite counters, chef’s sink, breakfast bar and garden window. End the day BBQing in the quaint side patio and enjoying the city lights atop a beautifully landscaped yard! You will never miss a single moment of life happening in this home! Spacious & airy master suite radiates comfort with serene tree lined views, reading nook, den/office, wall 2 wall closets and a soaking tub to take you away! Additional bedrooms boast custom built-in wardrobes, lighting. The list of extras this home has to offer is endless with over $115K in upgrades including: solar system (owned), new A/C, “almost ready” basement, Cat6 wiring 2 all rooms, solid core doors, new ducting, interior/exterior painting and more. These owners have covered everything! See for yourself!

