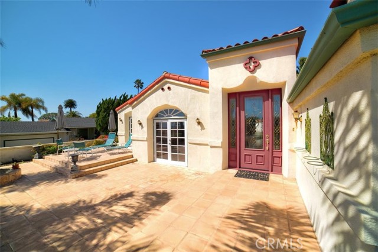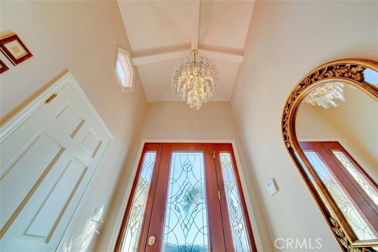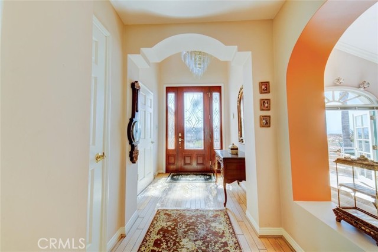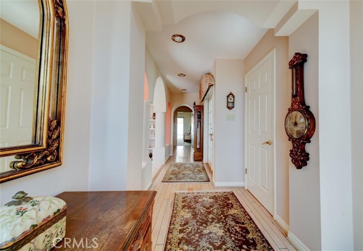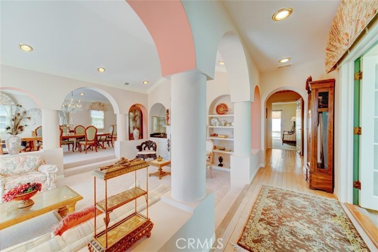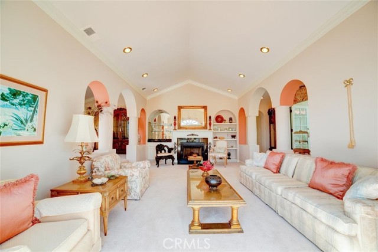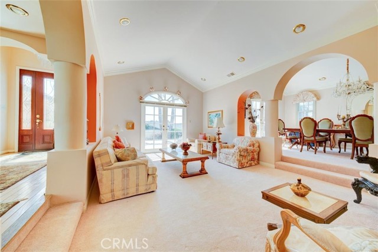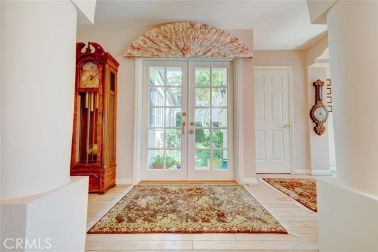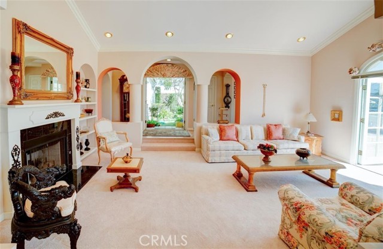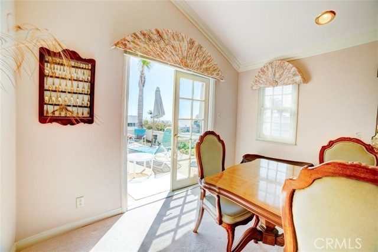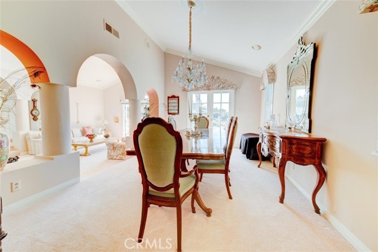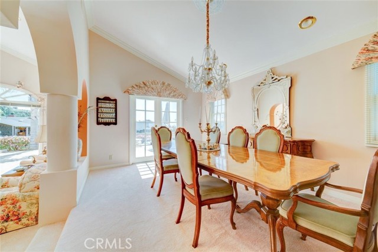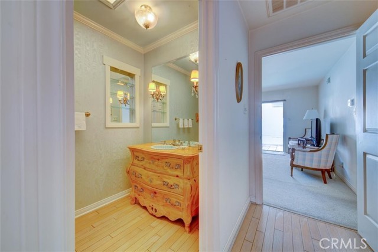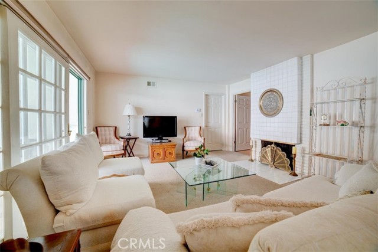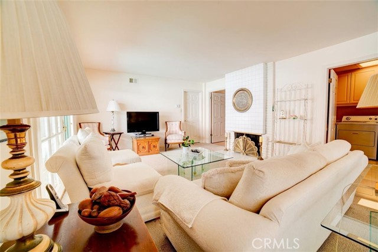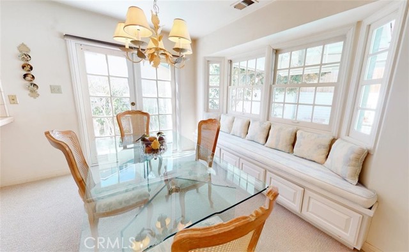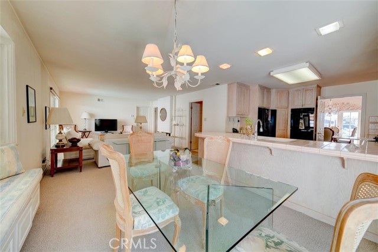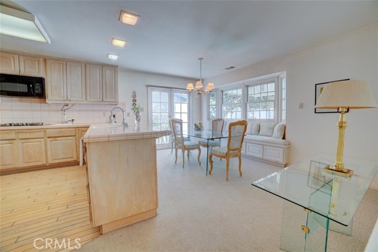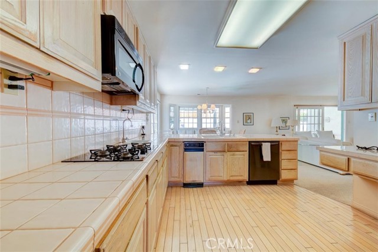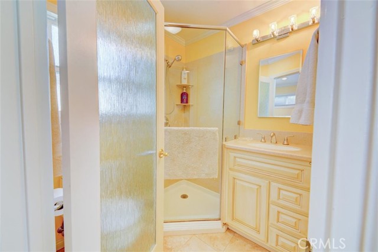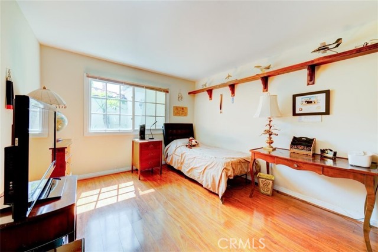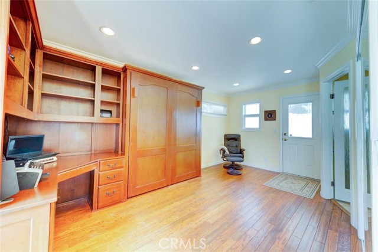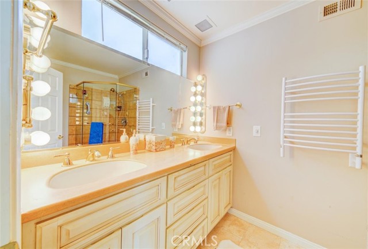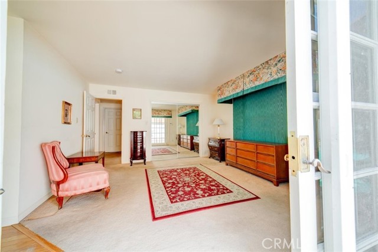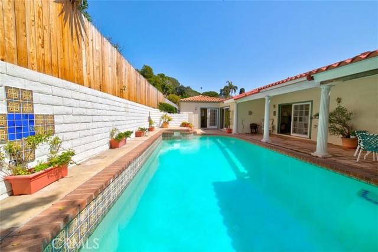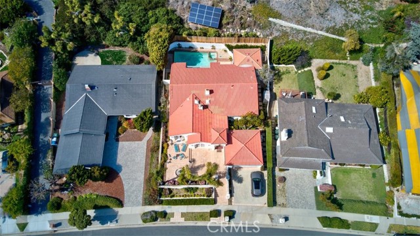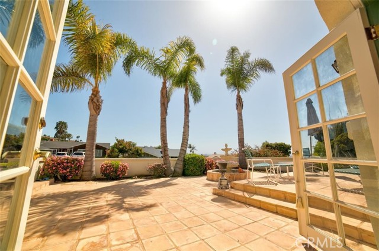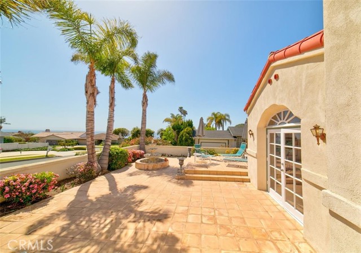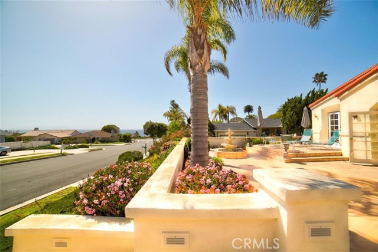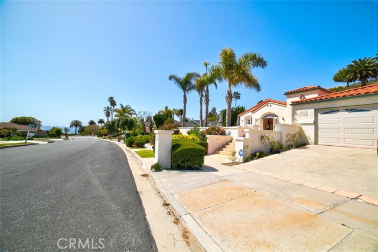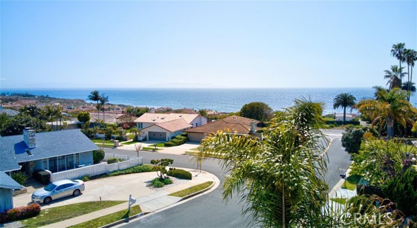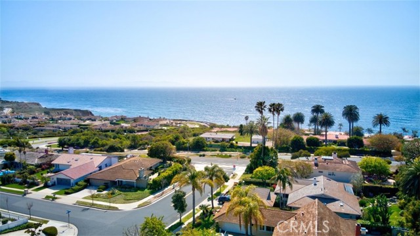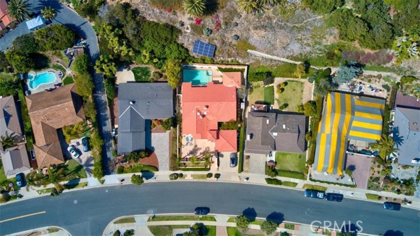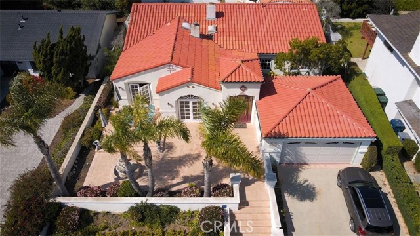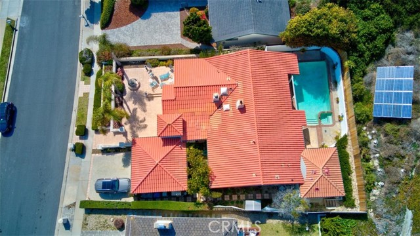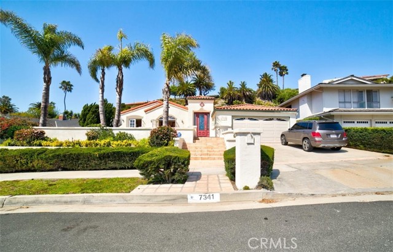You! Have! Arrived! Location is the key here – a few minutes walk to the hiking trails that lead to the cliffs of Palos Verdes. You are immediately struck by the cathedral ceilings that lead into the home. Turn right and the double French doors lead to a secret garden sanctuary. Turn left and you take a step into the stunning formal sunken living room complete with fireplace and wet bar. Next to that is the equally stunning formal dining room which can comfortably seat twelve. More double French doors lead out to the front of the home with a huge terrace overlooking the Pacific Ocean and Catalina Island. You will never miss a sunset from your new favorite lookout. On to the open floor plan kitchen, second full dining area and family room, with yet another fireplace. Inconspicuously tucked away is a very spacious full laundry room area with abundant storage. Down the hallway two bedrooms share a full bathroom, then on to the master suite complete with en suite bathroom and walk-in closet. This home also boasts a separate guest suite with private entry and its own 3/4 bathroom, perfect for company or as an office. This approximately three hundred additional square feet is not included in the total square footage of the home. Now out to the back yard to enjoy the pool and jacuzzi with the soothing sounds of the built-in waterfall or just relax on the heated patio. Upgrades galore – solar panels, copper plumbing, recessed lighting and alarm system just to name a few.
