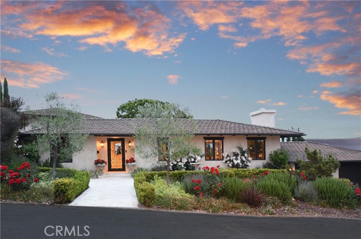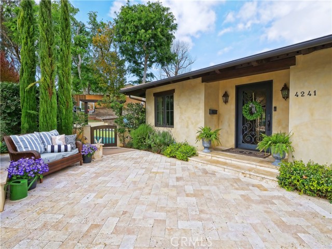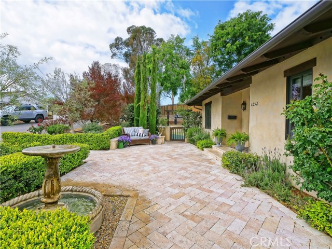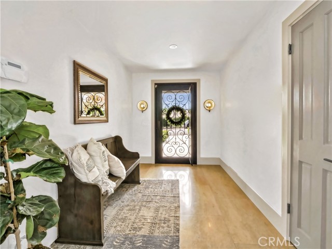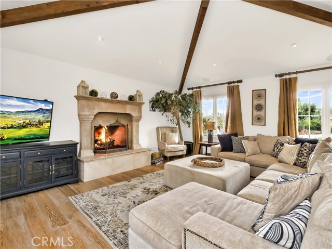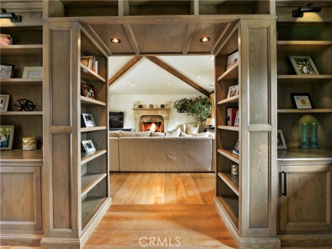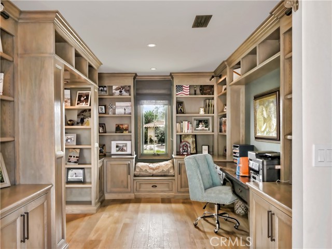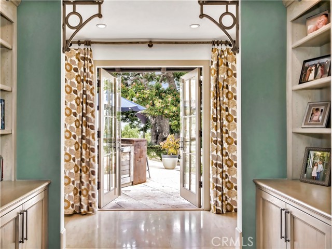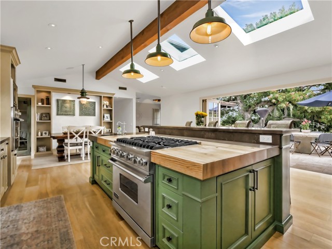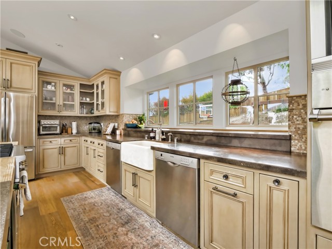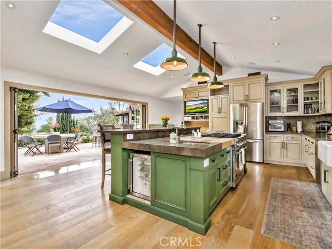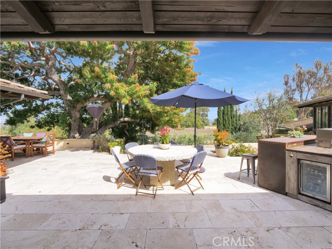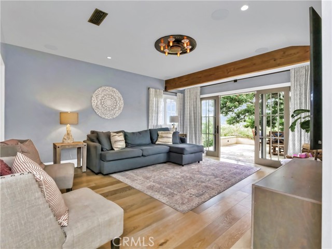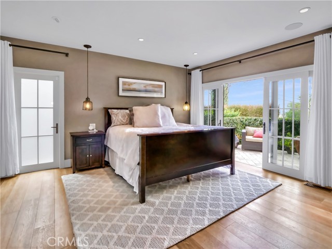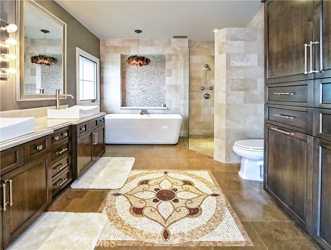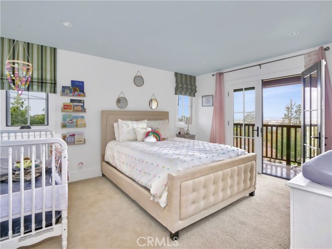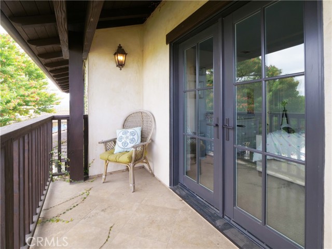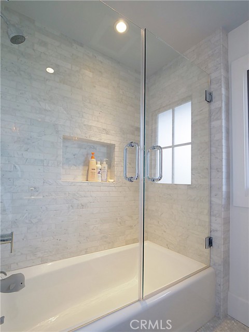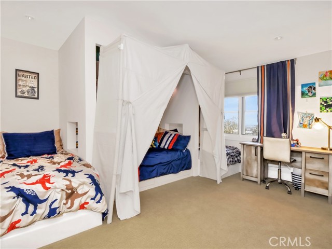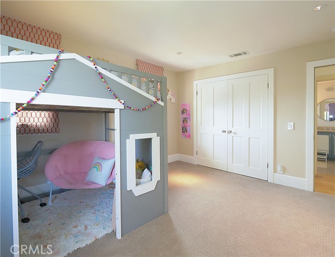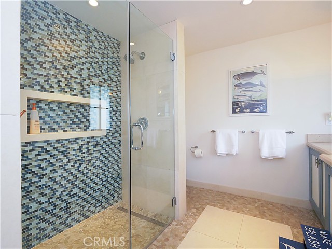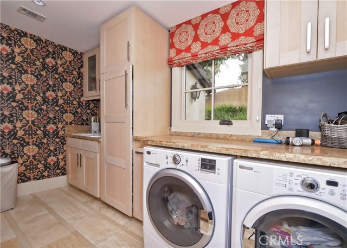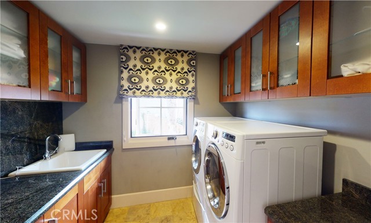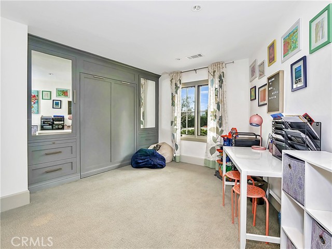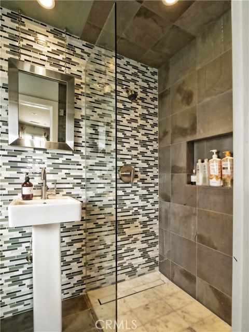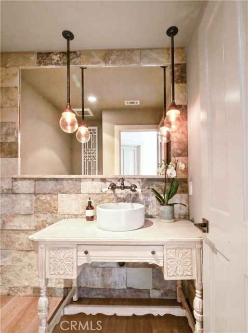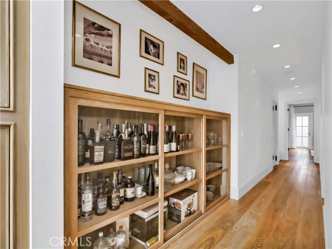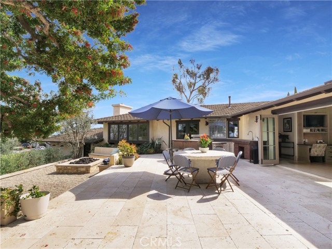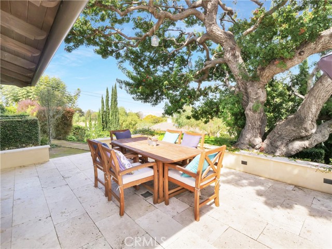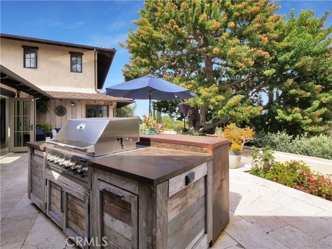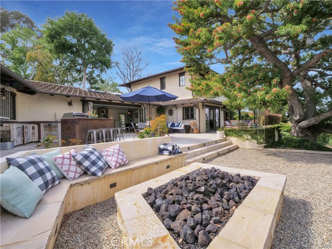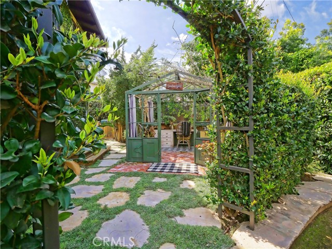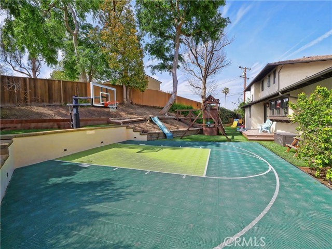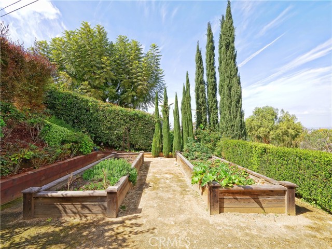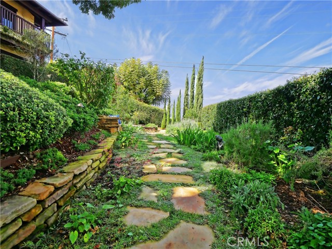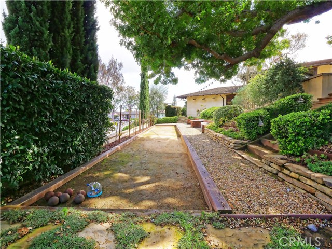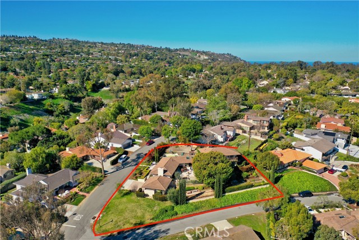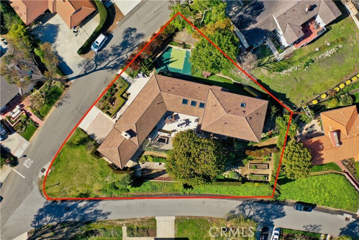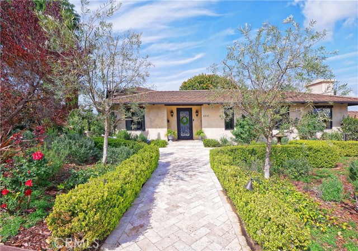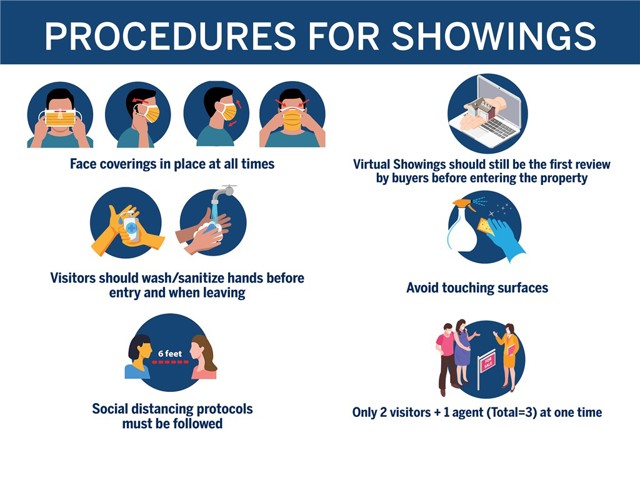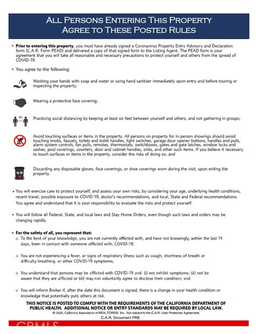This breathtaking custom Valmonte home with city views is nestled on an oversized corner lot with fountains, stonework, and meandering paths through manicured gardens. With carefully sourced European details, antique fittings, beamed ceilings, and subtle lighting, each room was thoughtfully planned and flawlessly executed. Inside, the white oak floors blend seamlessly into honed limestone as you travel from the library, under skylights, past a stone fireplace and into the spacious, primary retreat complete with a soaking tub and a private outdoor sitting area. Enjoy the travertine-covered patio with a large fire pit, multiple seating areas, shady trees, rose gardens, and spectacular evening lighting. The indoor kitchen has a large cooking island, casual breakfast bar, a generous walk-in-pantry, 2 dishwashers, 2 ovens, and opens through retractable doors to the outside. The outdoor cooking area has a large grill with a bar for stools, a sink fitted in a vintage furniture piece, plenty of stone counter space, and an outdoor refrigerator. A hidden garden house is perfect for a reading retreat or an al fresco dinner. Other details include separate AC units, central vac, two laundry rooms, pre-wired for audio and visual equipment, IE security cameras, ADT alarm system, CAT 5 cable & in-ceiling speakers throughout. A bocce ball court, raised gardens, sport court, and outdoor kitchen make life and entertaining easy in this extraordinary home.
