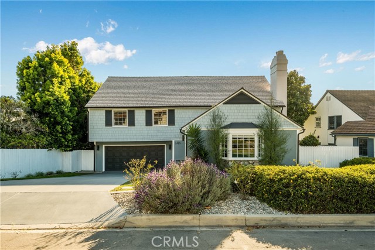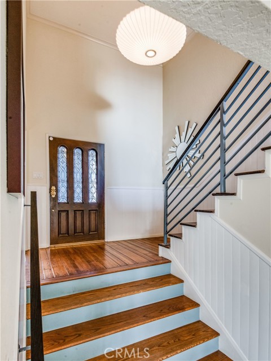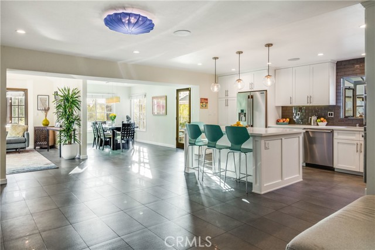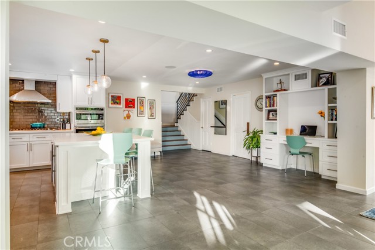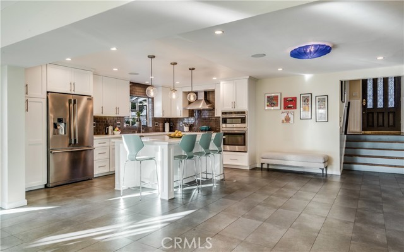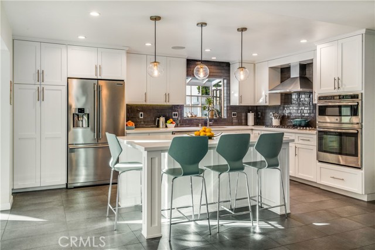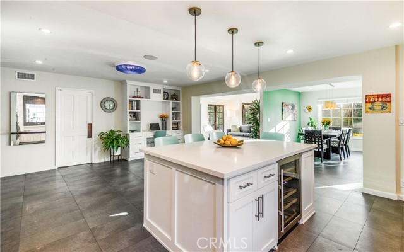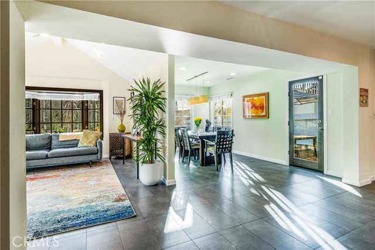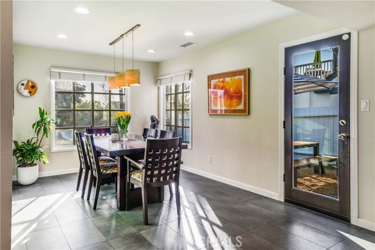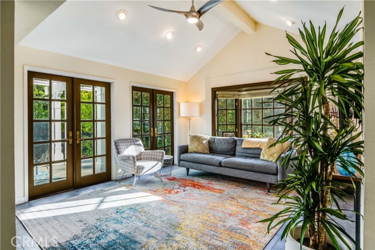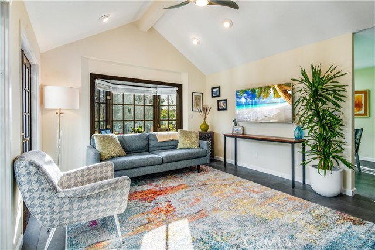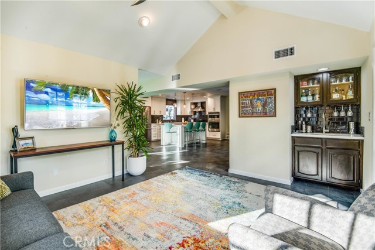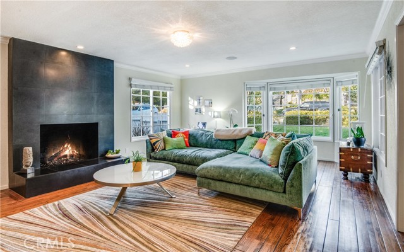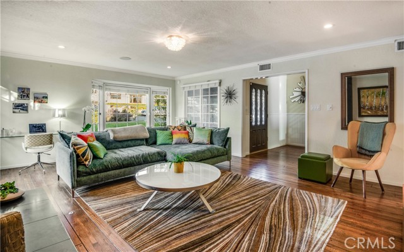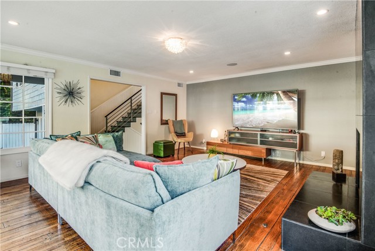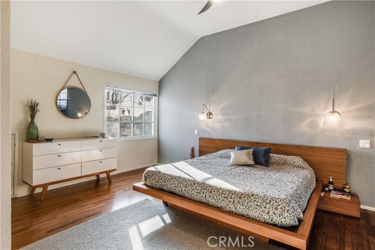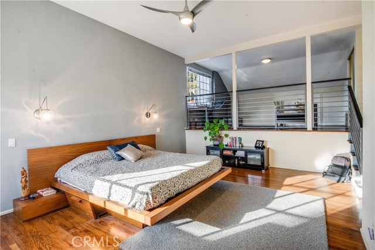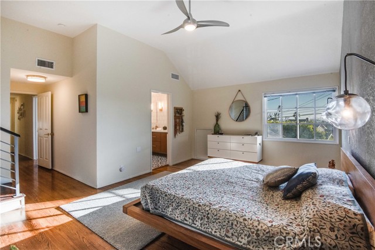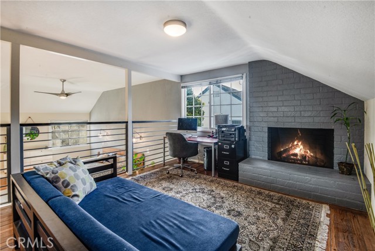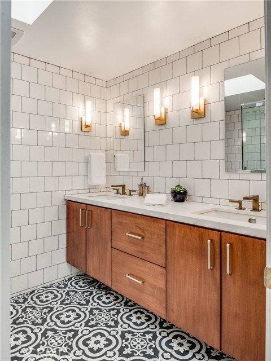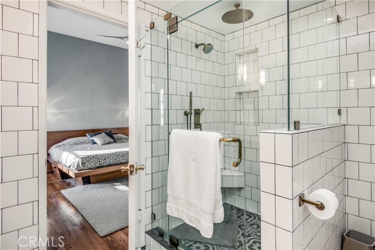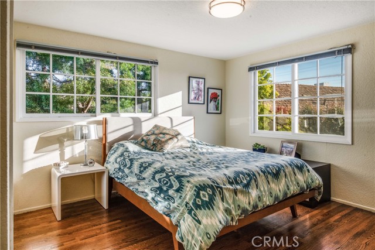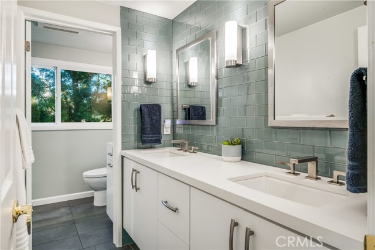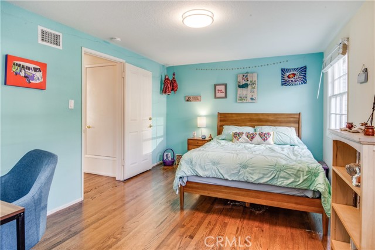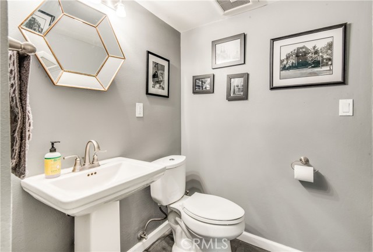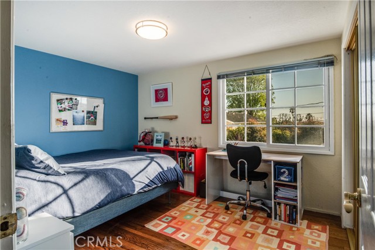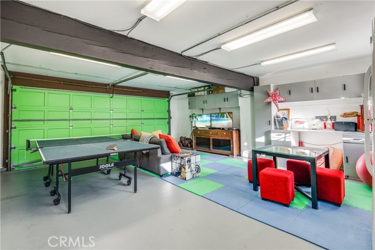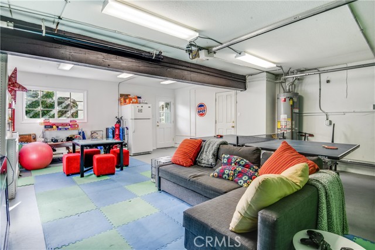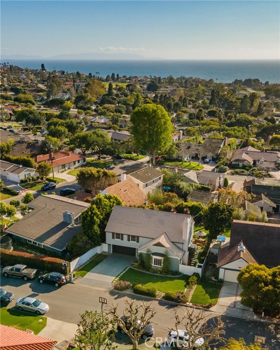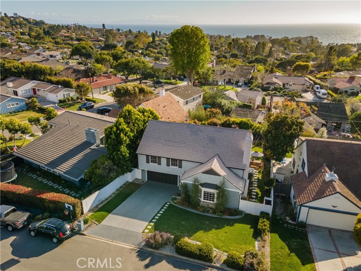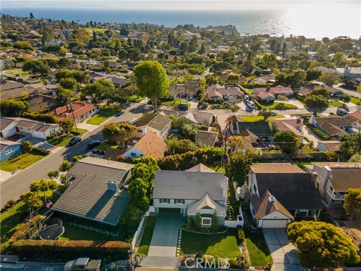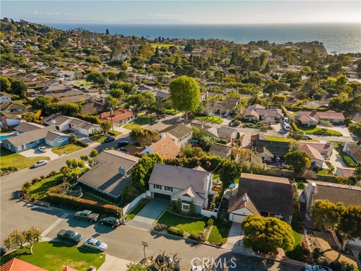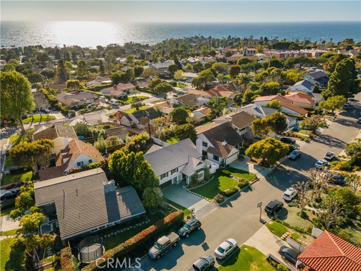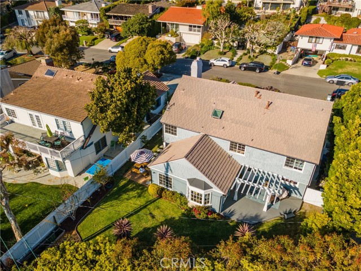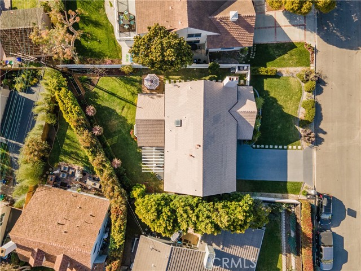PICTURE PERFECT AND REMODELED in Lunada Bay! Fabulous family home has a great open floor plan and warm, calming atmosphere – all very welcome in today’s hectic world! Fully renovated you can enjoy the dream kitchen with quartz counters and tile back splash, center island with breakfast bar, and high end appliances including wine frig., – all opening to the dining room and family room plus desk and bookshelves – making this the perfect home for entertaining and family enjoyment. Step outside to the inviting trellis covered patio and dine al fresco or hang out and enjoy the tranquil peace and quiet. The upper level living room has muti-purposes – family relaxing – watching a favorite movie and quiet conversation by the fireplace. The master suite includes a separate office or reading spot with fireplace and walk-in closet plus remodeled bath with retractable skylight. Perfect for families – all the bedrooms are on the same level. Enjoy the hardwood floors, built-in speakers, high ceilings, ceiling fans, and contemporary touches. While there is a 2 car garage, it is converted to be a “teen hangout” and can be converted back. Located on a wonderful family friendly street, you are just minutes to all schools as well as the bluffs and restaurants. Welcome Home!

