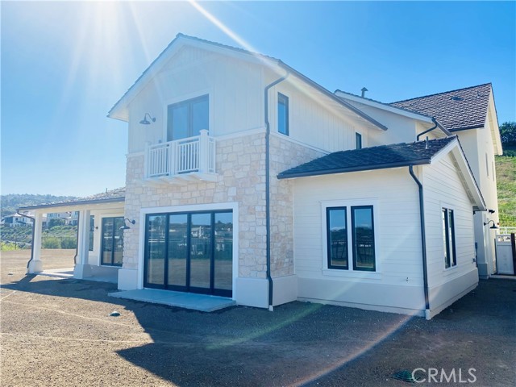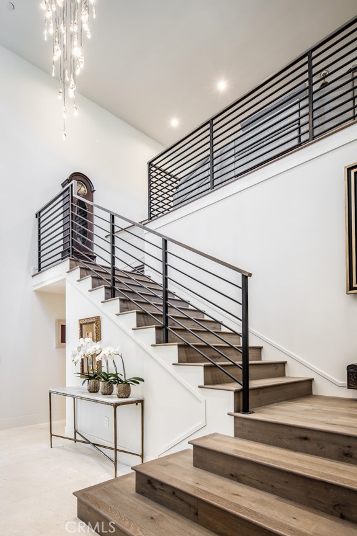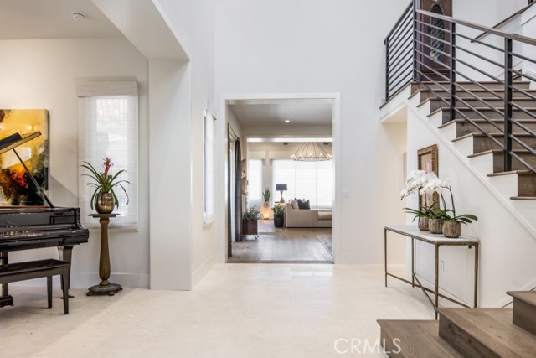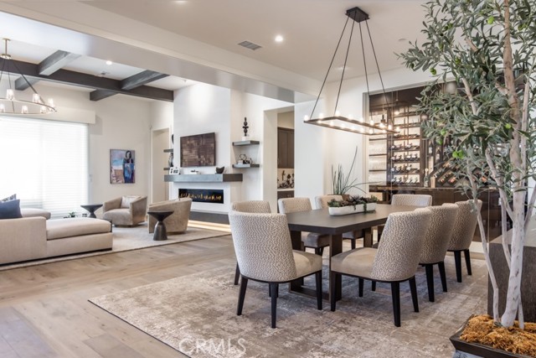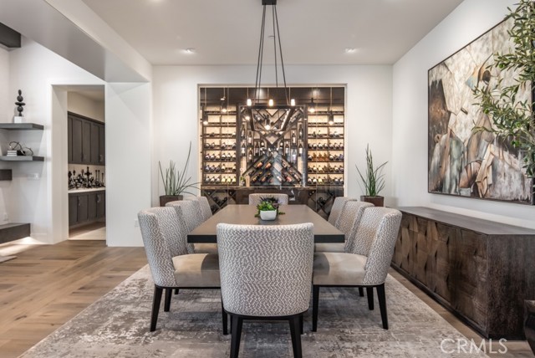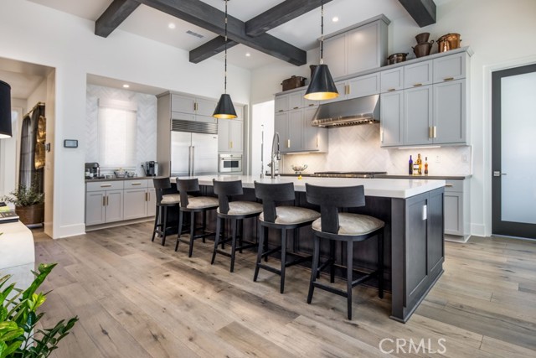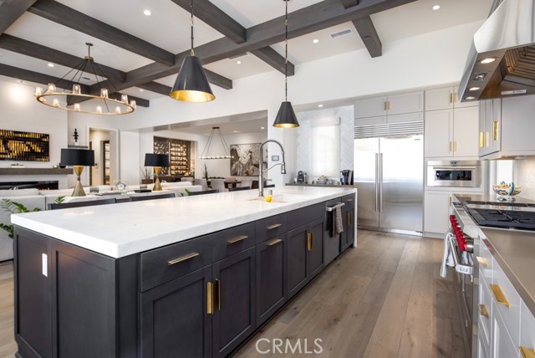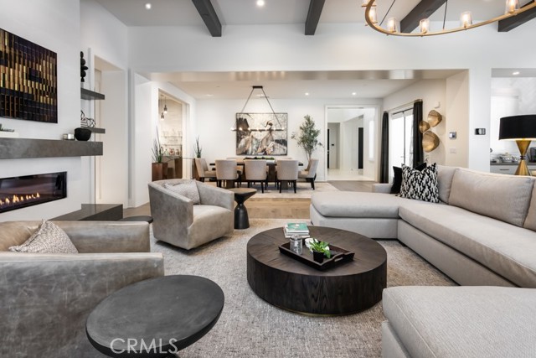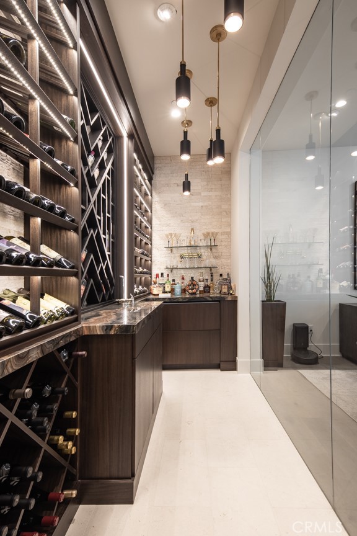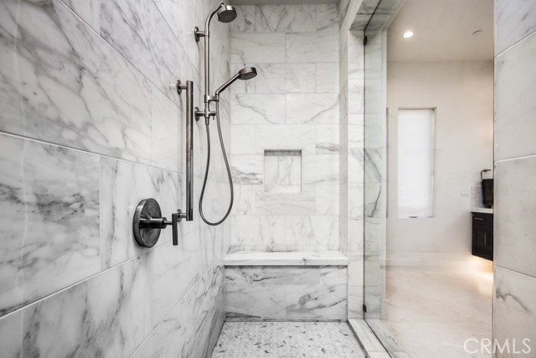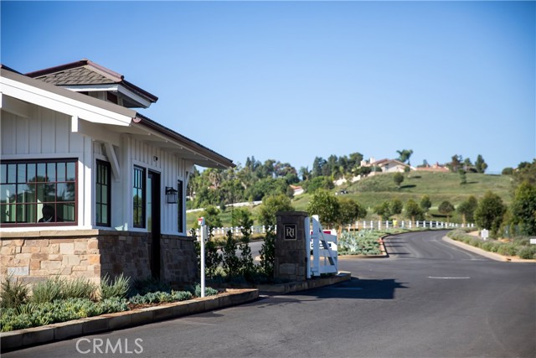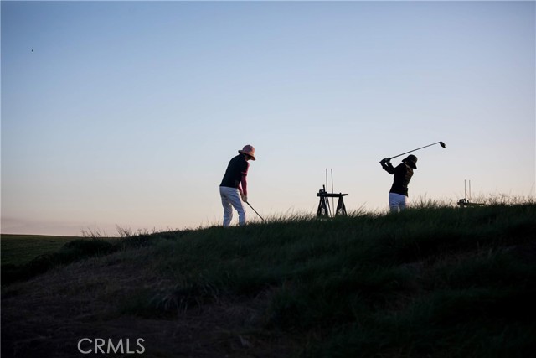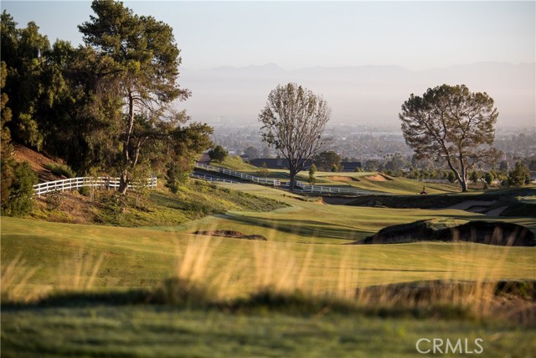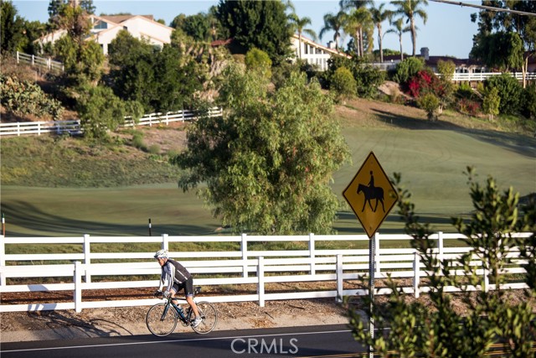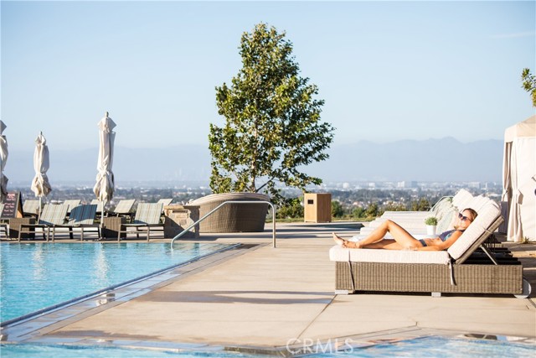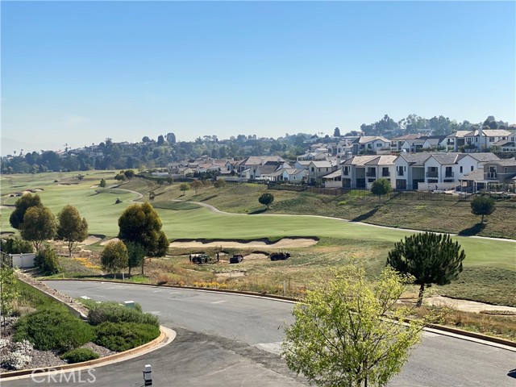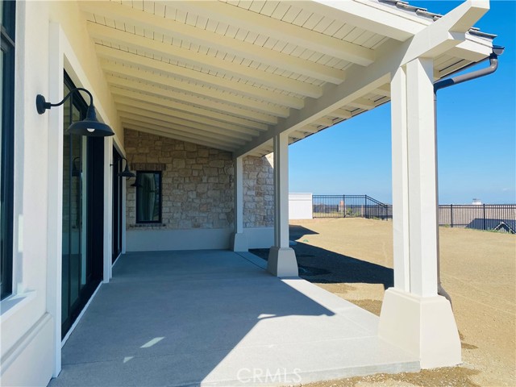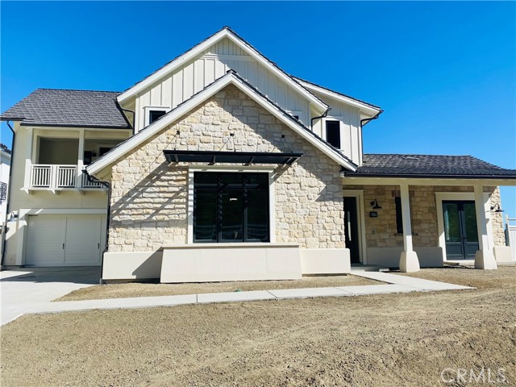Brand New Construction located in the new Rolling Hills Estates community of Rolling Hills Country Club, with incredible golf course & city lights views on the newly designed private David Kidd links golf course. Custom, corner lot! This is a 5 bedroom, 5.5 bath + bonus room home. This cool Modern Farmhouse style home is a gracious and understatedly elegant retreat. With 4,740 square feet, it features easy indoor-outdoor living that lends itself to entertaining friends and family, or just quietly appreciating the spectacular views. Feel miles away from the city. Dramatic two-story entry welcomes you into a thoughtful floorplan which include a bonus room with a balcony, a laundry room on each floor, a master suite plus a guest suite/office on the ground floor, plus three full bedroom suites each with its own balcony and walk-in closet, including a junior master retreat with gorgeous views upstairs. This home includes Sliding Doors in the Great Room & Master Bedroom, Covered Patio, Wine Room,Wolf & Subzero appliances, & a 2nd prep or caterer’s kitchen. Estimated Completion is Winter 2022.
