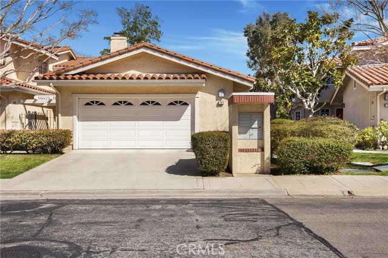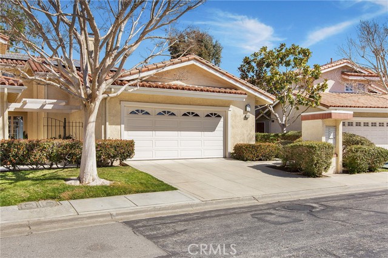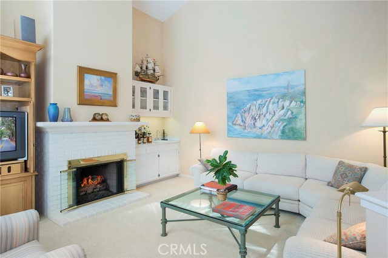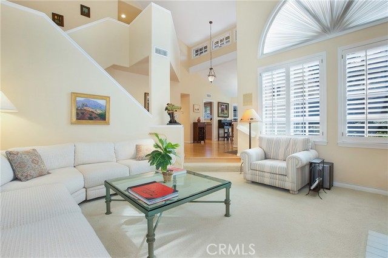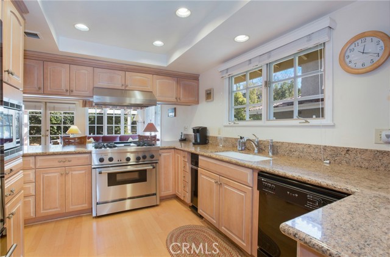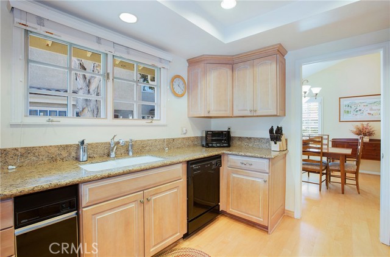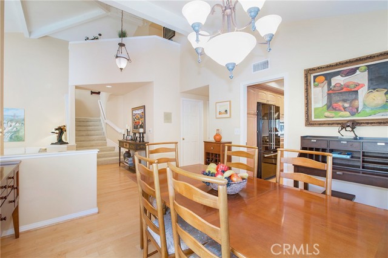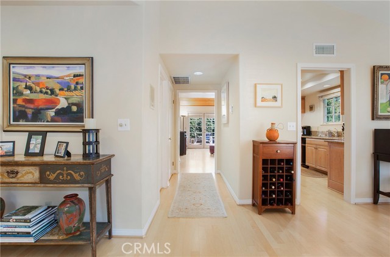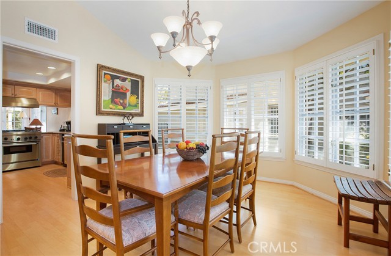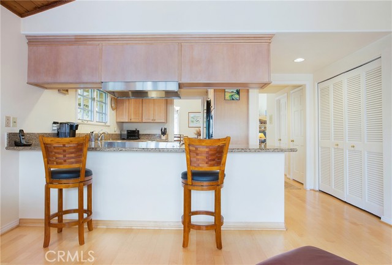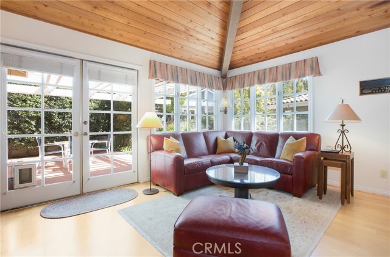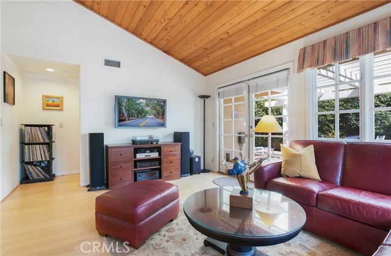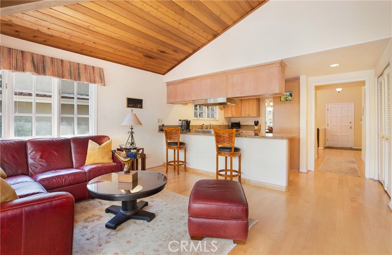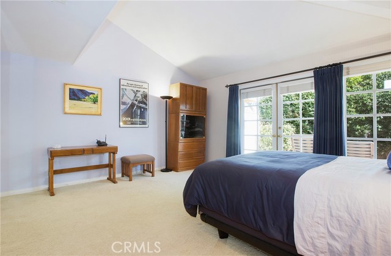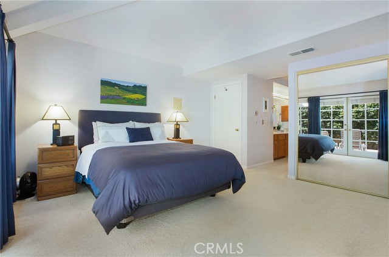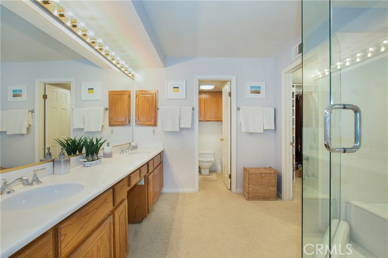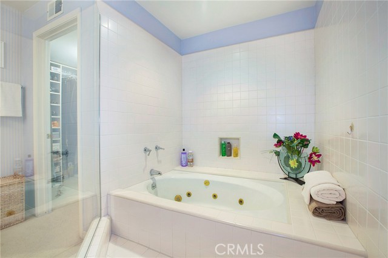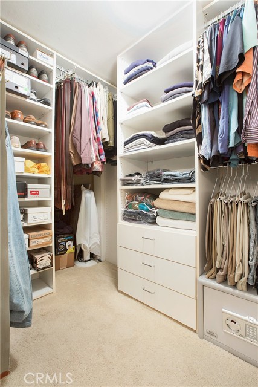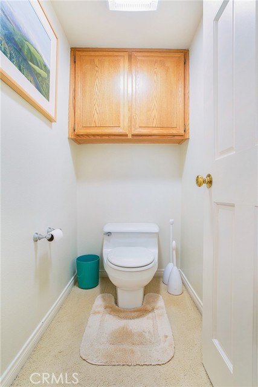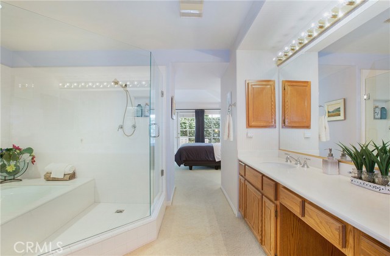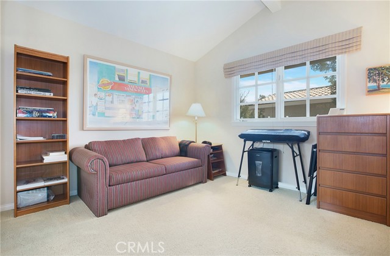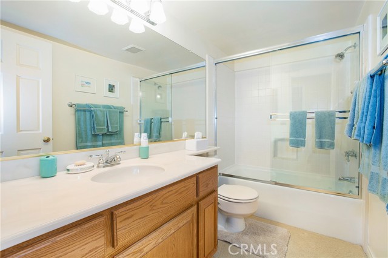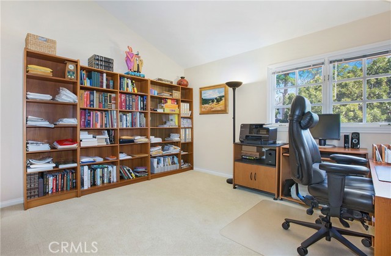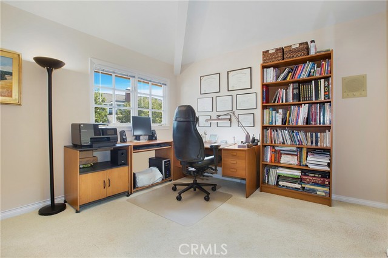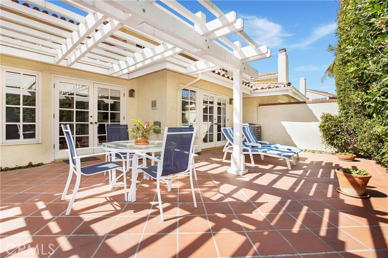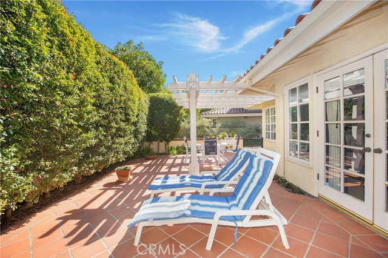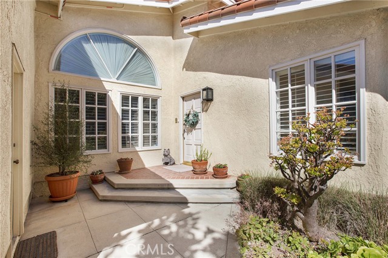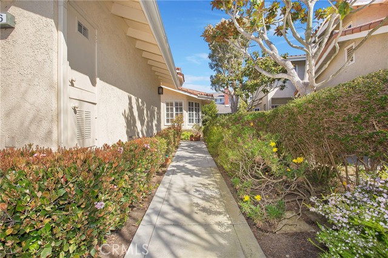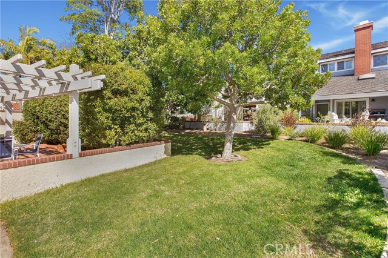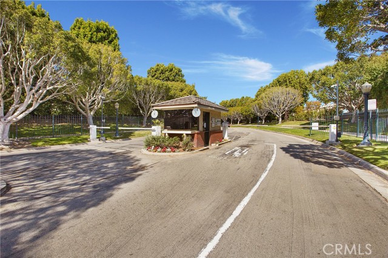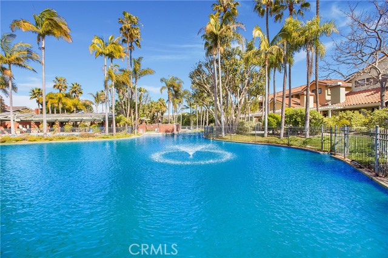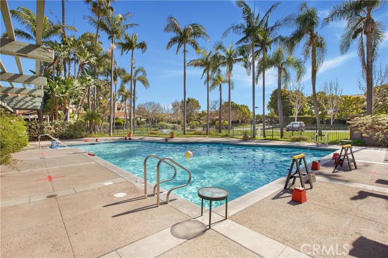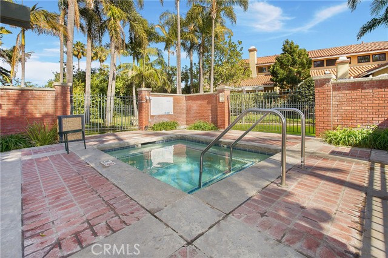Priced for a quick sale of this warm, charming and well kept traditional town home with Spanish accents and is located in a quiet section of the lovely gate/guarded community of Manhattan Village which offers pool, spas, beautiful landscaping, is walking distance to the recently remodeled Manhattan Village Mall, Public Golf Course, Manhattan Country Club. Featuring high-vaulted exposed beam construction, this desirable Plan 8 Floor Plan has three bedrooms, two and half bathrooms, living room with wet bar and wood burning fire place and family room open to the kitchen in 2045 sf. Spacious tiled patio with privacy hedge faces a lushly landscaped greenbelt to the rear and sides of patio. The master suite, located downstairs on main level, has two closets including a walk-in with additional storage space. The kitchen remodeled by a previous owner, features granite countertops and Cherry cabinetry. The roof was recently replaced and upgraded with 15 solar electric panels. The over sized 2 car garage has custom shelving and cabinets on both sides and a built-in workbench. All bedroom closets feature custom shelving and storage by California Closets. A viewing of this home reveals minimal wear and tear, reflecting seller’s pride of ownership. Show and sell!! It won’t last long!!
