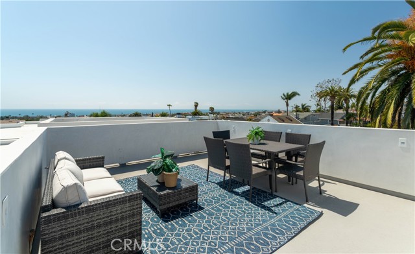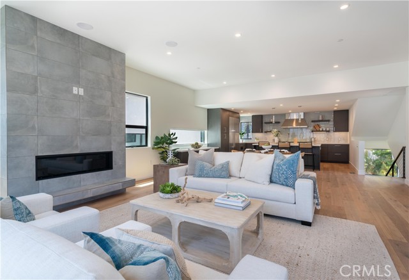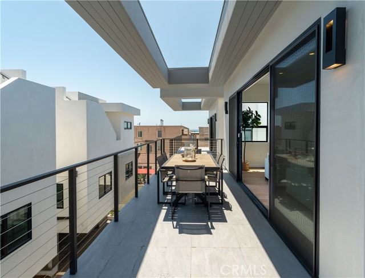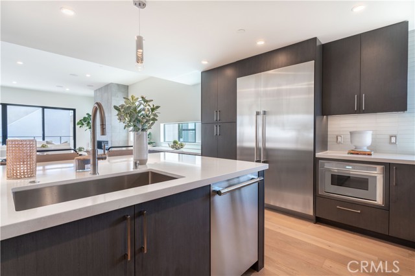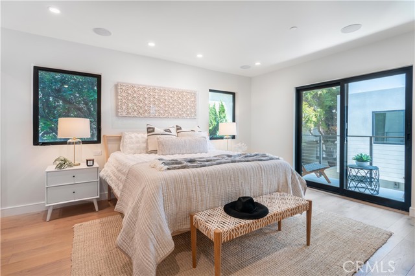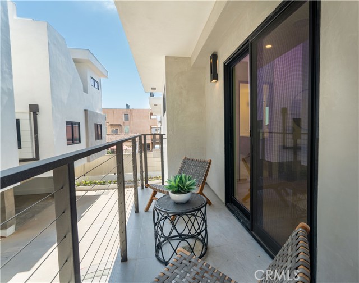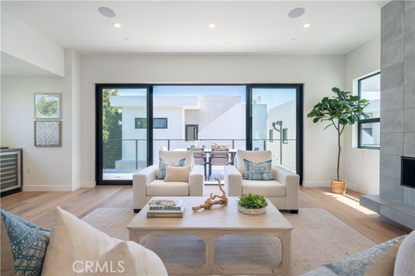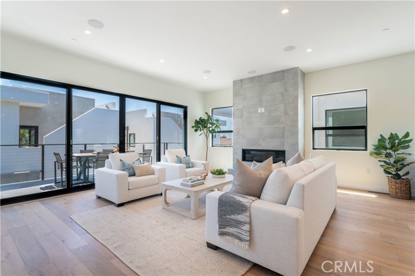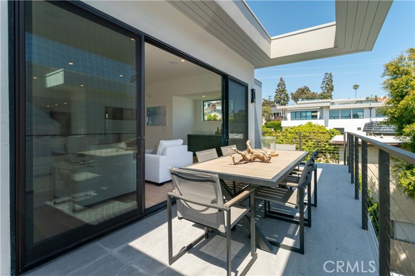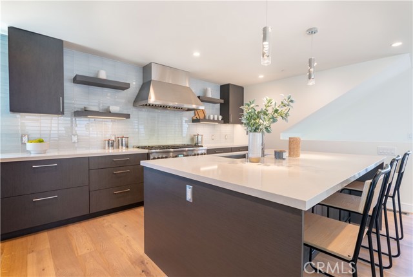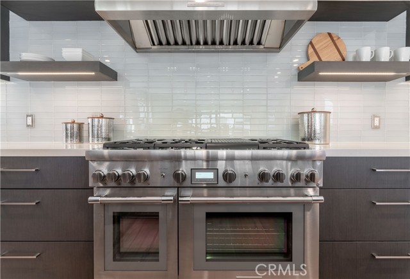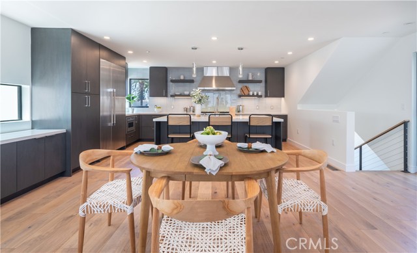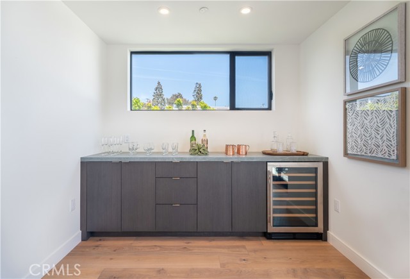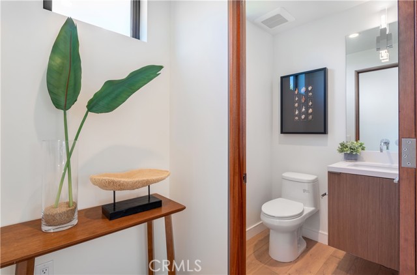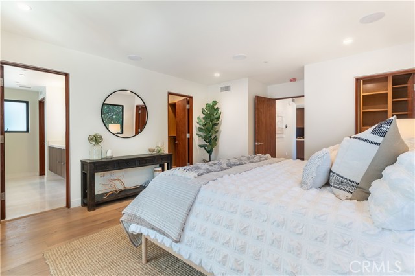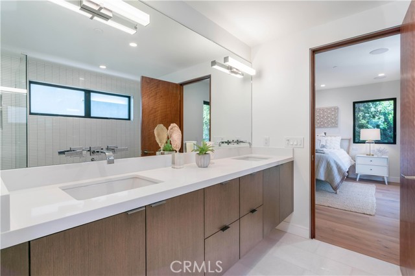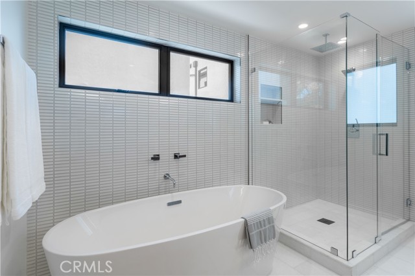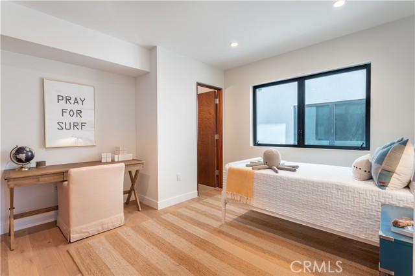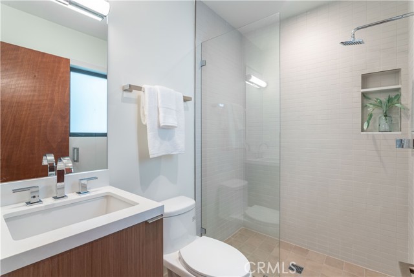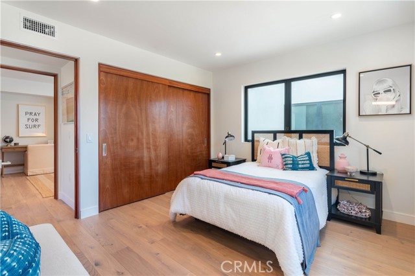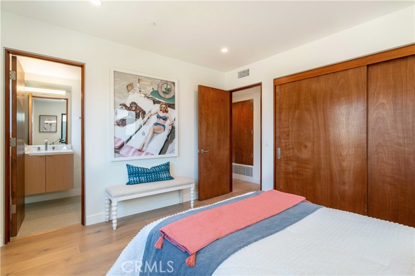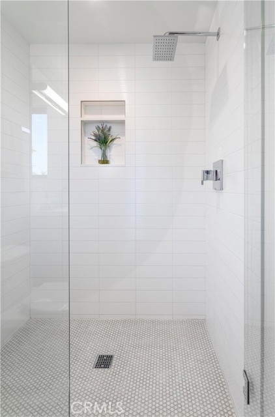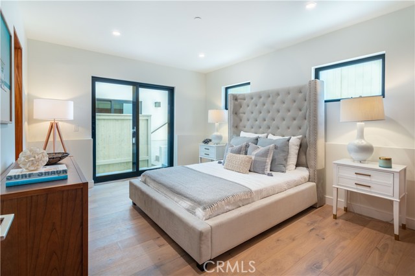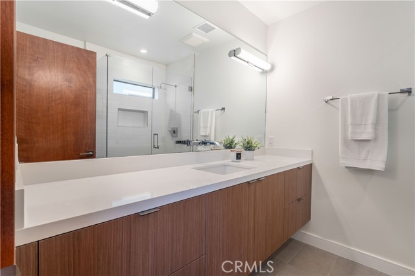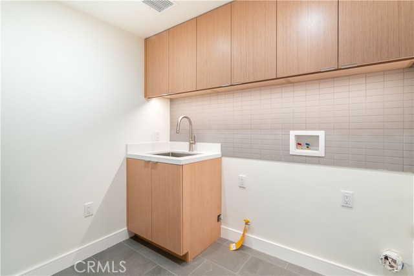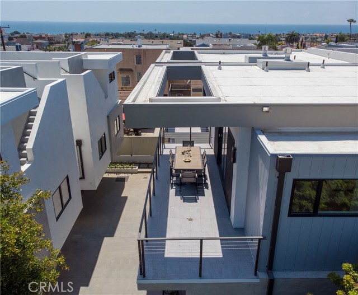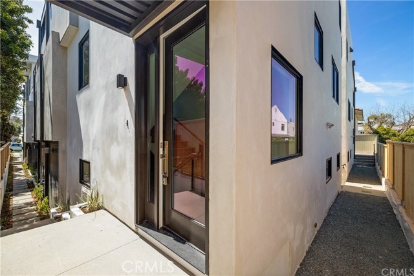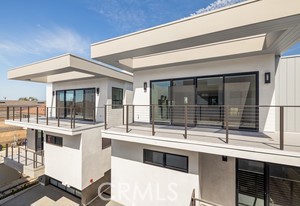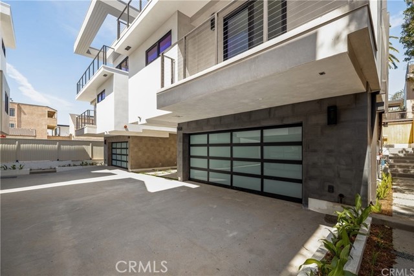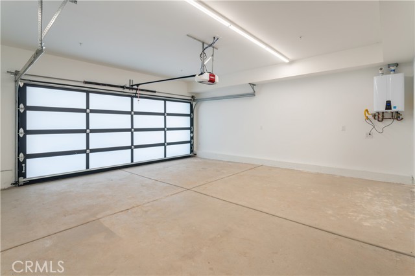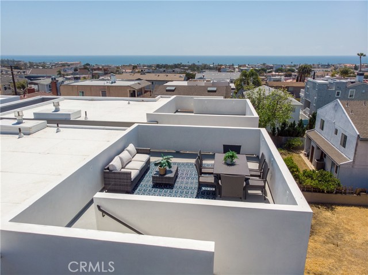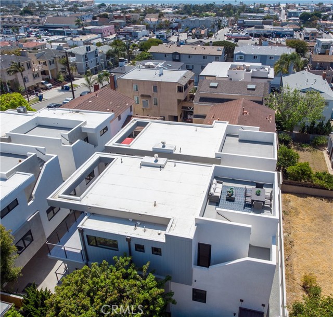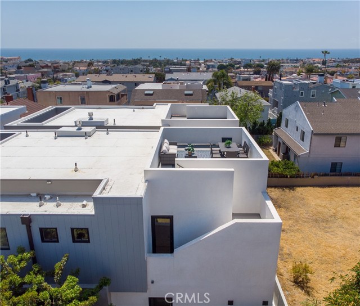This Contemporary new construction townhome showcases quality craftsmanship & fine luxury details. The carefully curated floorplan presents four levels of spectacular & includes breathtaking 360° views from the rooftop deck-truly capturing the essence of beach life. Wide plank European hardwood floors enhance the sophisticated color pallet, custom metal stair railings, distinguished built-ins and luxurious designer (Ann Sacks) tiles and finishes. The first level features a spacious ensuite bedroom, stylish laundry room, direct access to the 2-car garage and a 3-stop elevator. The second level brings you into a stately master bedroom with French doors that open onto a private balcony. The master bath boasts an elegant soaking tub, rain fall shower & classic modern tile selections. The spacious his and her closets are beautifully appointed with deluxe built ins. The wide hallway has custom built in cabinetry and leads to two generously sized, sunny en-suite bedrooms. The third level opens to a light filled living space with huge balcony, fireplace, & built-in service bar. The dreamy kitchen features Thermador appliances, finely crafted cabinetry, open shelving, walk-in pantry and a large center island ideal for breakfast seating. Ascend to the roof top deck (engineered to hold a spa) and enjoy spectacular views in every direction. Award-winning schools, delightful sunsets, beach strolls, dining & unique shopping are all part of this charming beach town.

