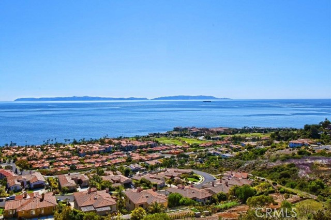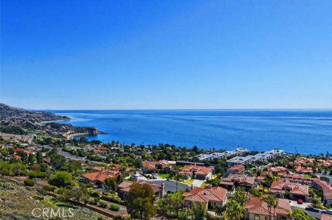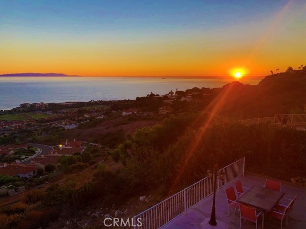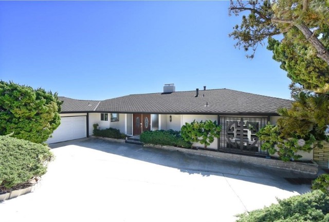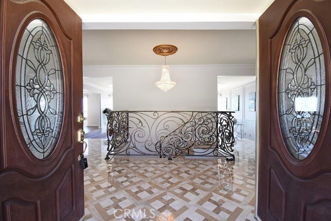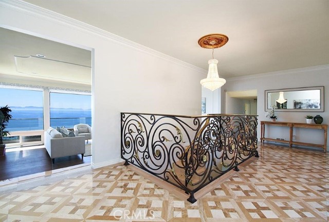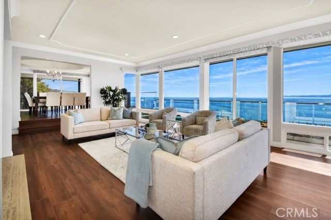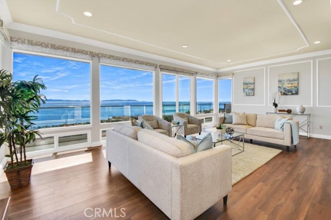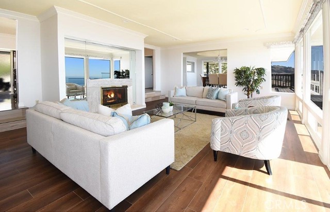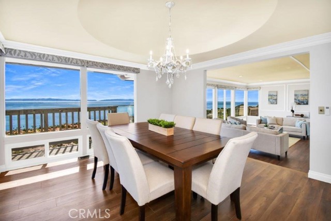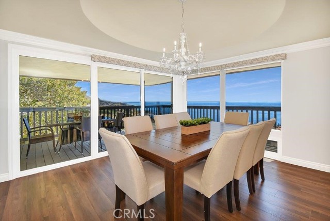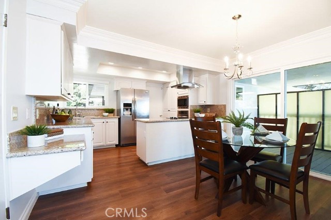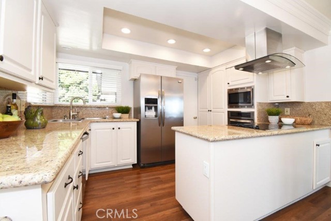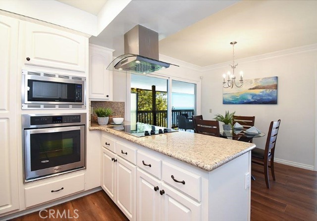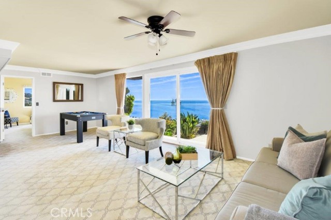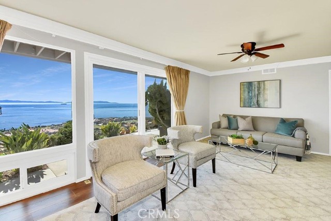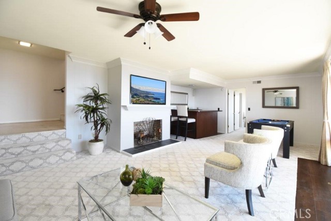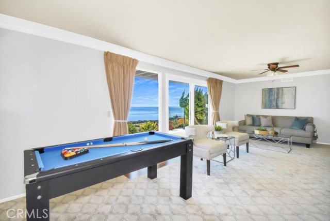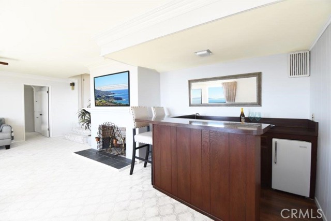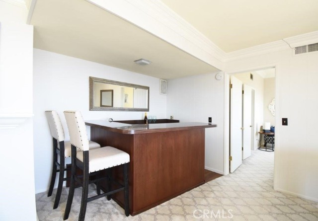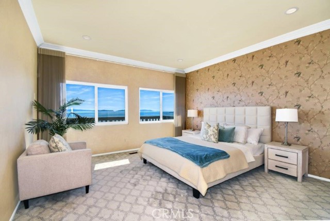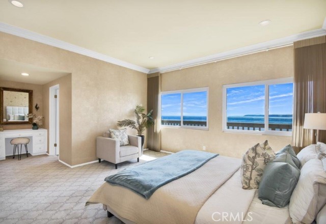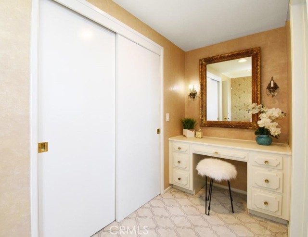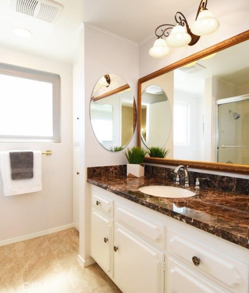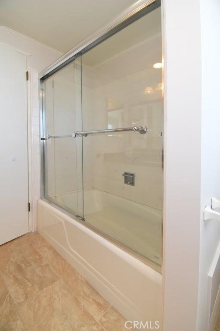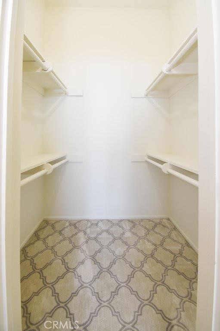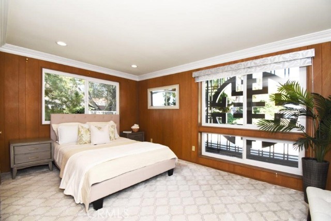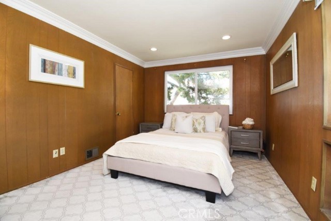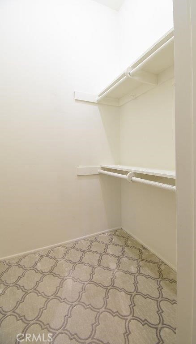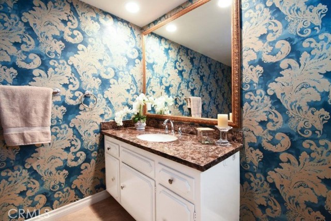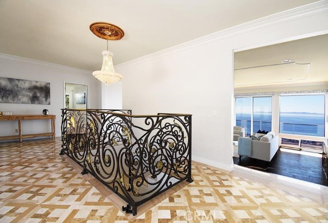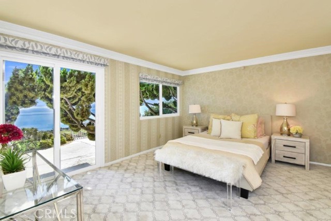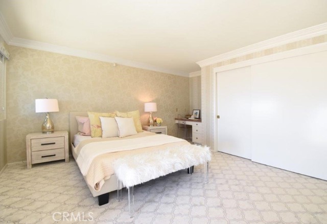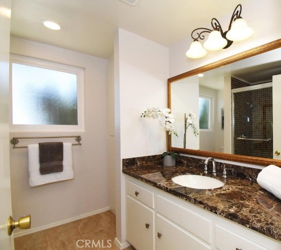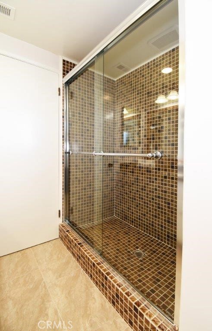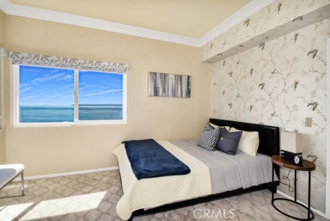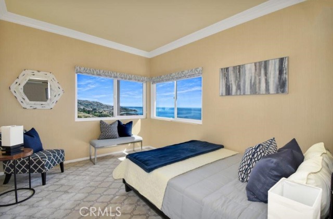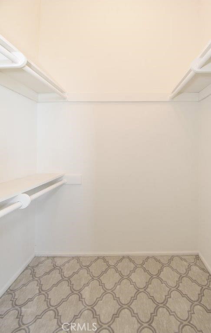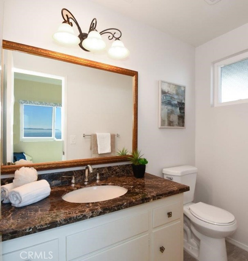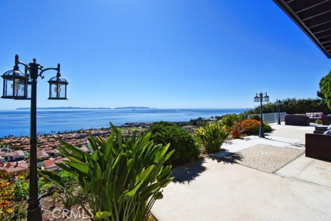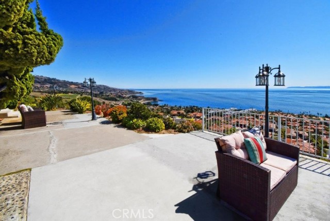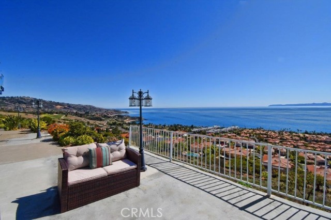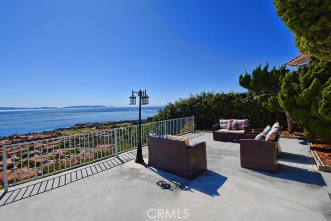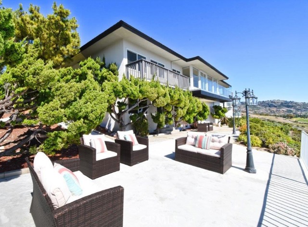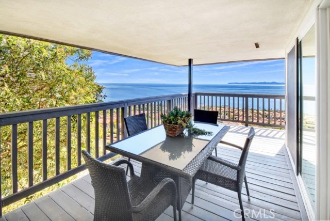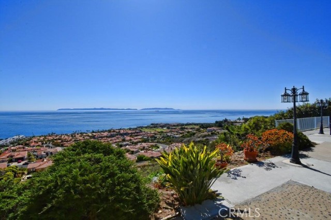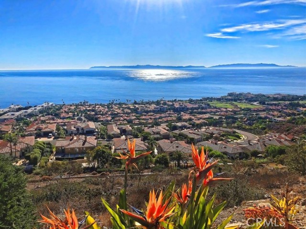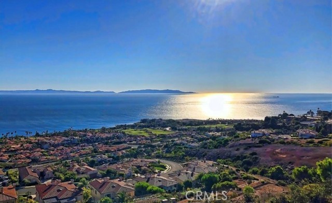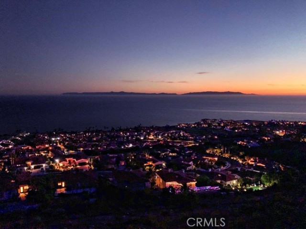VIEW! VIEW!! VIEW!!! Enjoy panoramic views of the Pacific Ocean, Catalina Island, Terranea Resort and the Gorgeous Palos Verdes Coastline from this custom built home. Whether it is from the living areas, bedrooms, garden patio or the wrap around balcony, you will immediately fall in love with the endless blue ocean and sunset views. This beautiful home is ideally set on a quiet cul-de-sac on a spacious lot with a circular driveway. Upon entry is a large foyer adorned with patterned marble floors, shining chandelier and an ornamental wrought iron staircase. The sun filled living room has a wall of garden windows and sliding door to the view balcony that overlooks the ocean & Catalina Island. It also has a cozy fireplace to warm up the chilly nights. The formal dining room is equally bright & airy. It is adjacent to an updated kitchen with granite countertops and a breakfast area with access to the covered side balcony, a perfect place for a delightful BBQ. There is a master bedroom with a full bathroom, plus a 2nd bedroom on the main floor. Meanwhile, the lower level has 2 more bedrooms and an entertaining family room with a fireplace and wet bar. This home also comes with new paint, recessed lights, large moldings, partial wood floors and an oversized garage with a laundry room. Located close to shopping, schools, parks & golf courses, Terranea Resort & all the outdoor activities PV has to offer. Don’t miss the opportunity to live in this beautiful view home!

